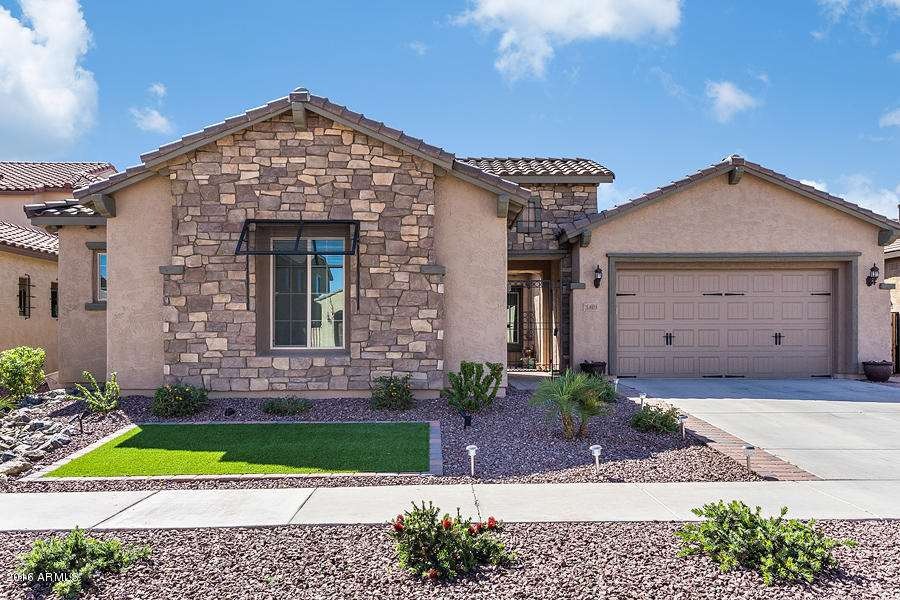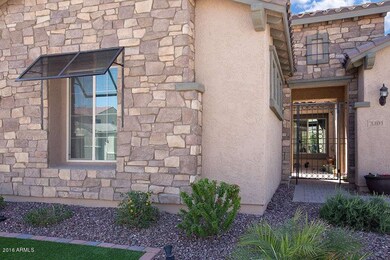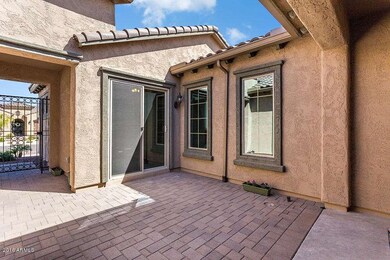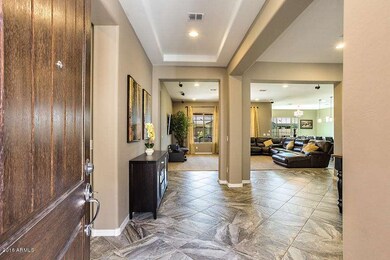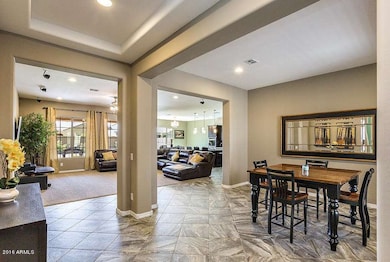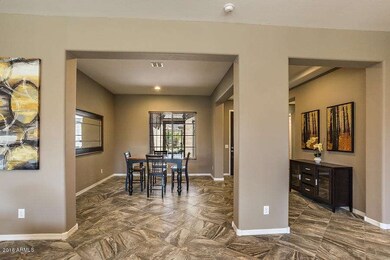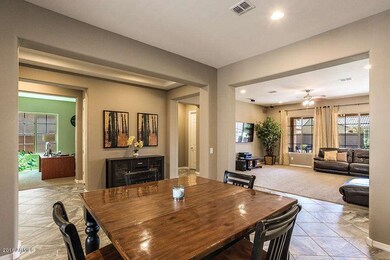
3301 E Azalea Dr Gilbert, AZ 85298
Bridges at Gilbert NeighborhoodHighlights
- Vaulted Ceiling
- Granite Countertops
- Covered Patio or Porch
- Power Ranch Elementary School Rated A-
- Private Yard
- Community Playground
About This Home
As of February 2022Gorgeous single story home with every upgrade imaginable in the most desirable Gilbert community. Spacious split bedrooms, media room, office and complete guest suite, facing gated courtyard with charming pavers. Beautiful Island kitchen with stainless steel appliances is every chef’s dream. Plenty of space for entertaining inside or in the charming backyard. Quick possession possible. See it today!
Last Agent to Sell the Property
Ron Mehin
West USA Realty License #BR012870000 Listed on: 03/18/2016

Home Details
Home Type
- Single Family
Est. Annual Taxes
- $2,731
Year Built
- Built in 2014
Lot Details
- 10,205 Sq Ft Lot
- Desert faces the front of the property
- Block Wall Fence
- Front and Back Yard Sprinklers
- Sprinklers on Timer
- Private Yard
- Grass Covered Lot
HOA Fees
- $69 Monthly HOA Fees
Parking
- 2 Car Garage
Home Design
- Wood Frame Construction
- Tile Roof
- Concrete Roof
- Stucco
Interior Spaces
- 3,488 Sq Ft Home
- 1-Story Property
- Vaulted Ceiling
Kitchen
- Built-In Microwave
- Kitchen Island
- Granite Countertops
Flooring
- Carpet
- Tile
Bedrooms and Bathrooms
- 4 Bedrooms
- Primary Bathroom is a Full Bathroom
- 3.5 Bathrooms
Schools
- Power Ranch Elementary School
- Sossaman Middle School
- Higley High School
Utilities
- Refrigerated Cooling System
- Heating System Uses Natural Gas
- Cable TV Available
Additional Features
- No Interior Steps
- Covered Patio or Porch
Listing and Financial Details
- Tax Lot 42
- Assessor Parcel Number 304-88-372
Community Details
Overview
- Association fees include ground maintenance
- Aam Llc Association, Phone Number (602) 957-9191
- Built by Pulte
- Bridges At Gilbert Phase 1 Parcel 6 Subdivision, Patagonia Floorplan
- FHA/VA Approved Complex
Recreation
- Community Playground
- Bike Trail
Ownership History
Purchase Details
Home Financials for this Owner
Home Financials are based on the most recent Mortgage that was taken out on this home.Purchase Details
Home Financials for this Owner
Home Financials are based on the most recent Mortgage that was taken out on this home.Purchase Details
Home Financials for this Owner
Home Financials are based on the most recent Mortgage that was taken out on this home.Purchase Details
Home Financials for this Owner
Home Financials are based on the most recent Mortgage that was taken out on this home.Purchase Details
Home Financials for this Owner
Home Financials are based on the most recent Mortgage that was taken out on this home.Purchase Details
Home Financials for this Owner
Home Financials are based on the most recent Mortgage that was taken out on this home.Similar Homes in Gilbert, AZ
Home Values in the Area
Average Home Value in this Area
Purchase History
| Date | Type | Sale Price | Title Company |
|---|---|---|---|
| Warranty Deed | $840,000 | Old Republic Title | |
| Warranty Deed | $840,000 | Old Republic Title | |
| Special Warranty Deed | -- | New Title Company Name | |
| Interfamily Deed Transfer | -- | Clear Title Agency Of Az Llc | |
| Warranty Deed | $480,000 | Clear Title Agency Of Az Llc | |
| Special Warranty Deed | $439,303 | Pgp Title Inc |
Mortgage History
| Date | Status | Loan Amount | Loan Type |
|---|---|---|---|
| Open | $647,200 | New Conventional | |
| Closed | $647,200 | New Conventional | |
| Previous Owner | $288,000 | New Conventional | |
| Previous Owner | $417,000 | New Conventional |
Property History
| Date | Event | Price | Change | Sq Ft Price |
|---|---|---|---|---|
| 02/22/2022 02/22/22 | Sold | $840,000 | 0.0% | $241 / Sq Ft |
| 01/24/2022 01/24/22 | Pending | -- | -- | -- |
| 01/21/2022 01/21/22 | For Sale | $839,900 | 0.0% | $241 / Sq Ft |
| 01/16/2022 01/16/22 | Off Market | $840,000 | -- | -- |
| 01/03/2022 01/03/22 | Pending | -- | -- | -- |
| 11/23/2021 11/23/21 | Off Market | $840,000 | -- | -- |
| 11/07/2021 11/07/21 | For Sale | $839,900 | +75.0% | $241 / Sq Ft |
| 06/15/2016 06/15/16 | Sold | $480,000 | -1.8% | $138 / Sq Ft |
| 04/17/2016 04/17/16 | Pending | -- | -- | -- |
| 04/15/2016 04/15/16 | Price Changed | $489,000 | -1.2% | $140 / Sq Ft |
| 03/30/2016 03/30/16 | Price Changed | $495,000 | -2.2% | $142 / Sq Ft |
| 03/18/2016 03/18/16 | For Sale | $505,900 | -- | $145 / Sq Ft |
Tax History Compared to Growth
Tax History
| Year | Tax Paid | Tax Assessment Tax Assessment Total Assessment is a certain percentage of the fair market value that is determined by local assessors to be the total taxable value of land and additions on the property. | Land | Improvement |
|---|---|---|---|---|
| 2025 | $2,957 | $37,391 | -- | -- |
| 2024 | $3,455 | $35,611 | -- | -- |
| 2023 | $3,455 | $61,810 | $12,360 | $49,450 |
| 2022 | $3,293 | $47,500 | $9,500 | $38,000 |
| 2021 | $3,946 | $45,130 | $9,020 | $36,110 |
| 2020 | $4,004 | $42,910 | $8,580 | $34,330 |
| 2019 | $3,885 | $41,380 | $8,270 | $33,110 |
| 2018 | $3,760 | $36,720 | $7,340 | $29,380 |
| 2017 | $3,634 | $33,520 | $6,700 | $26,820 |
| 2016 | $3,118 | $36,000 | $7,200 | $28,800 |
| 2015 | $2,731 | $33,800 | $6,760 | $27,040 |
Agents Affiliated with this Home
-
Stephanie Dietl
S
Seller's Agent in 2022
Stephanie Dietl
AR Realty Group
(480) 452-5548
1 in this area
13 Total Sales
-
R
Seller's Agent in 2016
Ron Mehin
West USA Realty
-
Weimeng Hu
W
Buyer's Agent in 2016
Weimeng Hu
Superlative Realty
(480) 326-5166
45 Total Sales
Map
Source: Arizona Regional Multiple Listing Service (ARMLS)
MLS Number: 5415496
APN: 304-88-372
- 5012 S Girard St
- 3464 E Appleby Dr
- 3469 E Indigo St
- 3432 E Strawberry Dr
- 5123 S Mariposa Dr
- 3507 E Alfalfa Dr
- 3578 E Walnut Rd
- 5085 S Ponderosa Dr
- 5420 S Mariposa Dr
- 3628 E Ficus Way
- xxx E Queen Creek Rd
- xxx E Queen Creek Rd
- xxx E Queen Creek Rd
- 3663 E Strawberry Dr
- 3675 E Strawberry Dr
- 3664 E Narrowleaf Dr
- 3605 E Thornton Ave
- 3681 E Narrowleaf Dr
- 5657 S Inez Ct
- 3720 E Narrowleaf Dr
