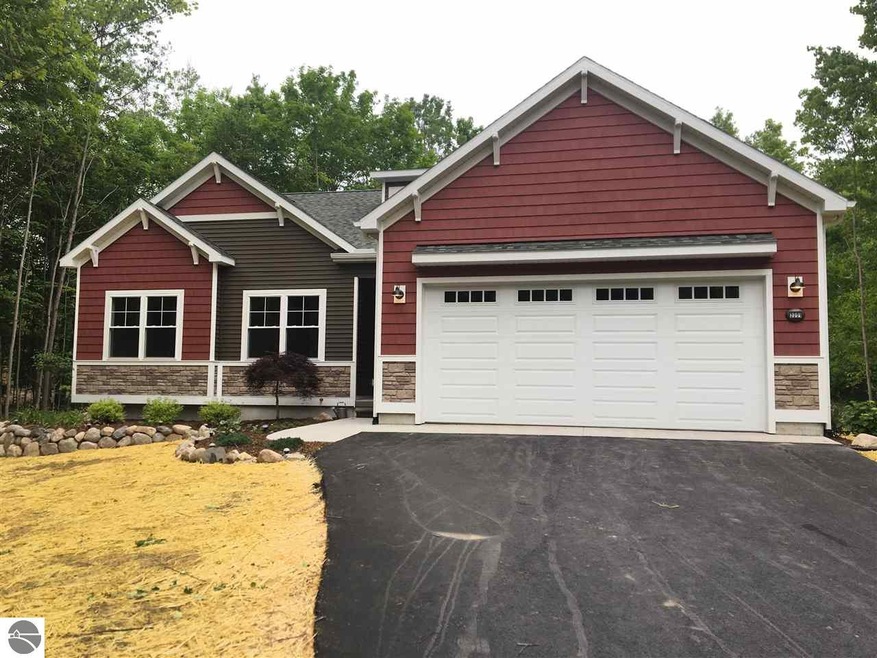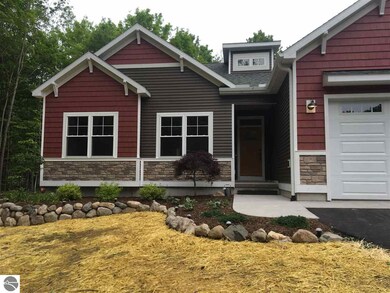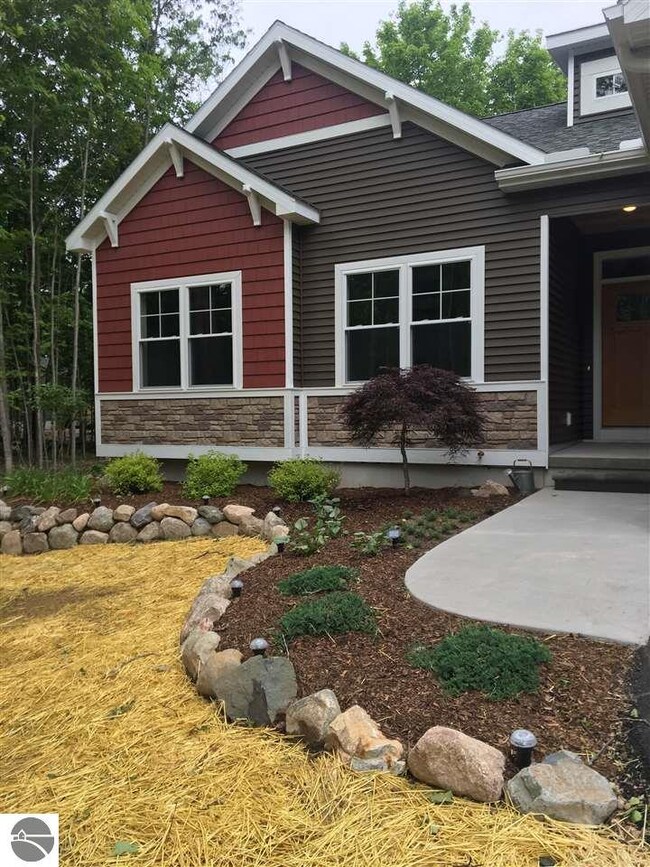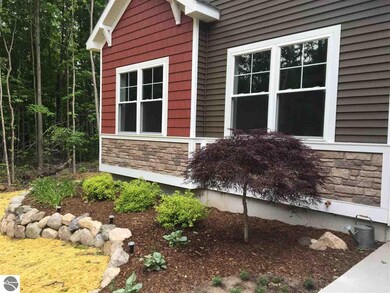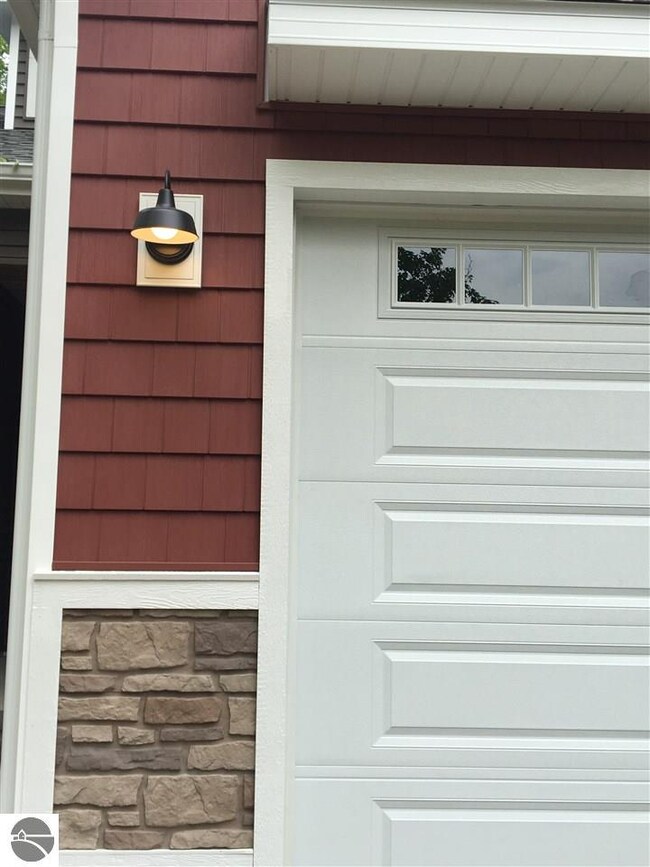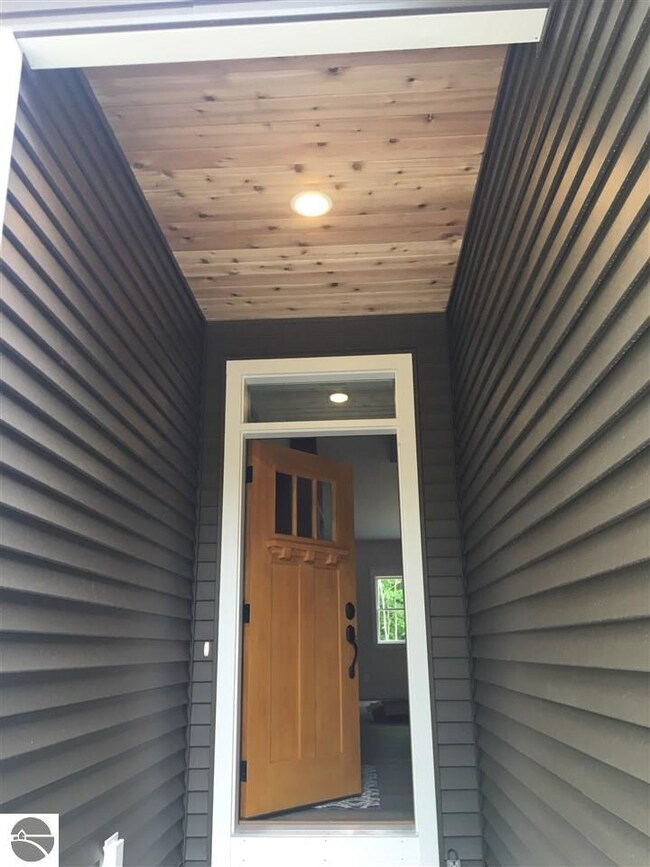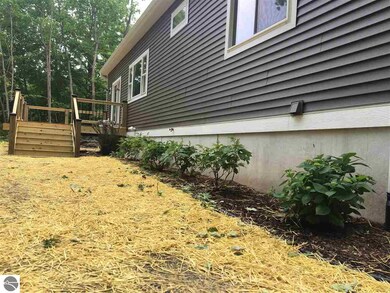
3301 Inland Oaks Dr Interlochen, MI 49643
Highlights
- Countryside Views
- Wooded Lot
- Ranch Style House
- Deck
- Cathedral Ceiling
- Mud Room
About This Home
As of October 2019This home features Passive Solar Design, vaulted master bed, walk-in closet and private bathroom. Kitchen and living room also vaulted with chefs kitchen and a large island. Hard surface counters. Antique Alaskan 6 inch plank, white oak hard wood flooring! The attention to detail, excellent craftsmanship and quality of this home really shows how much care the builders put into each of their homes! The pictures do not do this home justice. The home is a perfect mix of old school craftsman style throwback, mixed with modern touches! This is a must see!!! Won Best Exterior in Parade of Home for 2017 Builder offers 10 Year Warranty! Very Energy efficient home! HERS rating of 49!!!
Last Agent to Sell the Property
REMAX Bayshore - Union St TC License #6501148333 Listed on: 06/15/2017

Home Details
Home Type
- Single Family
Est. Annual Taxes
- $5,449
Year Built
- Built in 2017
Lot Details
- 0.62 Acre Lot
- Lot Dimensions are 160.95 x 169.34
- Landscaped
- Sprinkler System
- Wooded Lot
- The community has rules related to zoning restrictions
Home Design
- Ranch Style House
- Frame Construction
- Insulated Concrete Forms
- Asphalt Roof
- Wood Siding
- Vinyl Siding
Interior Spaces
- 1,630 Sq Ft Home
- Bookcases
- Cathedral Ceiling
- Gas Fireplace
- Mud Room
- Countryside Views
Kitchen
- Oven or Range
- Microwave
- Dishwasher
- Kitchen Island
- Solid Surface Countertops
Bedrooms and Bathrooms
- 3 Bedrooms
- Walk-In Closet
- 2 Full Bathrooms
Unfinished Basement
- Basement Fills Entire Space Under The House
- Basement Window Egress
Parking
- 2 Car Attached Garage
- Garage Door Opener
- Private Driveway
Outdoor Features
- Deck
- Covered patio or porch
Utilities
- Forced Air Heating and Cooling System
- Well
Community Details
- Inland Oaks Community
Ownership History
Purchase Details
Home Financials for this Owner
Home Financials are based on the most recent Mortgage that was taken out on this home.Purchase Details
Home Financials for this Owner
Home Financials are based on the most recent Mortgage that was taken out on this home.Similar Homes in Interlochen, MI
Home Values in the Area
Average Home Value in this Area
Purchase History
| Date | Type | Sale Price | Title Company |
|---|---|---|---|
| Grant Deed | $385,000 | Indecomm Global Svcs | |
| Grant Deed | $325,000 | Transnation Title Ins Co |
Mortgage History
| Date | Status | Loan Amount | Loan Type |
|---|---|---|---|
| Closed | $260,000 | No Value Available |
Property History
| Date | Event | Price | Change | Sq Ft Price |
|---|---|---|---|---|
| 10/04/2019 10/04/19 | Sold | $385,000 | -2.5% | $226 / Sq Ft |
| 09/16/2019 09/16/19 | Pending | -- | -- | -- |
| 07/25/2019 07/25/19 | For Sale | $395,000 | +21.5% | $232 / Sq Ft |
| 07/18/2017 07/18/17 | Sold | $325,000 | -1.5% | $199 / Sq Ft |
| 07/10/2017 07/10/17 | Pending | -- | -- | -- |
| 06/15/2017 06/15/17 | For Sale | $329,900 | -- | $202 / Sq Ft |
Tax History Compared to Growth
Tax History
| Year | Tax Paid | Tax Assessment Tax Assessment Total Assessment is a certain percentage of the fair market value that is determined by local assessors to be the total taxable value of land and additions on the property. | Land | Improvement |
|---|---|---|---|---|
| 2025 | $5,449 | $364,700 | $0 | $0 |
| 2024 | $2,003 | $344,800 | $0 | $0 |
| 2023 | $1,916 | $278,000 | $0 | $0 |
| 2022 | -- | $237,500 | $0 | $0 |
| 2021 | -- | $217,300 | $0 | $0 |
| 2020 | -- | -- | $0 | $0 |
| 2019 | -- | -- | $0 | $0 |
| 2018 | -- | -- | $0 | $0 |
| 2017 | -- | -- | $0 | $0 |
| 2016 | -- | -- | $0 | $0 |
| 2011 | -- | -- | $0 | $0 |
Agents Affiliated with this Home
-

Seller's Agent in 2019
Jon Zickert
Real Estate One
(231) 882-6996
623 Total Sales
-
K
Buyer's Agent in 2019
Karmin Philp
Key Realty One-TC
-

Seller's Agent in 2017
Matthew Dakoske
RE/MAX Michigan
(231) 590-7722
744 Total Sales
-

Seller Co-Listing Agent in 2017
Crystal Gober
Traverse Real Estate
(231) 620-1199
62 Total Sales
Map
Source: Northern Great Lakes REALTORS® MLS
MLS Number: 1833982
APN: 08-210-020-00
- 2783 Lake Ann Rd
- 2625 Wild Coyote Dr
- 20651 E Trails End Trail
- 3851 Lazy Forest Trail
- Off Of N Reynolds Rd
- 1351 N Betsie River Rd
- 00 Langs Ln
- 0000 Honor Hwy
- 18823 Lakewood Cir
- 18848 Lakewood Cir
- 20682 Honor Hwy
- 18272 Honor Hwy
- 10150 Lake Dubonnet Trail
- V/L Parcel B Lamerson Ln Unit B
- V/L Parcel A Lamerson Ln Unit A
- 00 Jeri Rd
- 19146 Birch View Trail
- 1942 Round Lake Rd
- 19102 Birch View Trail
- Sleepy Hollow Honor Hwy
