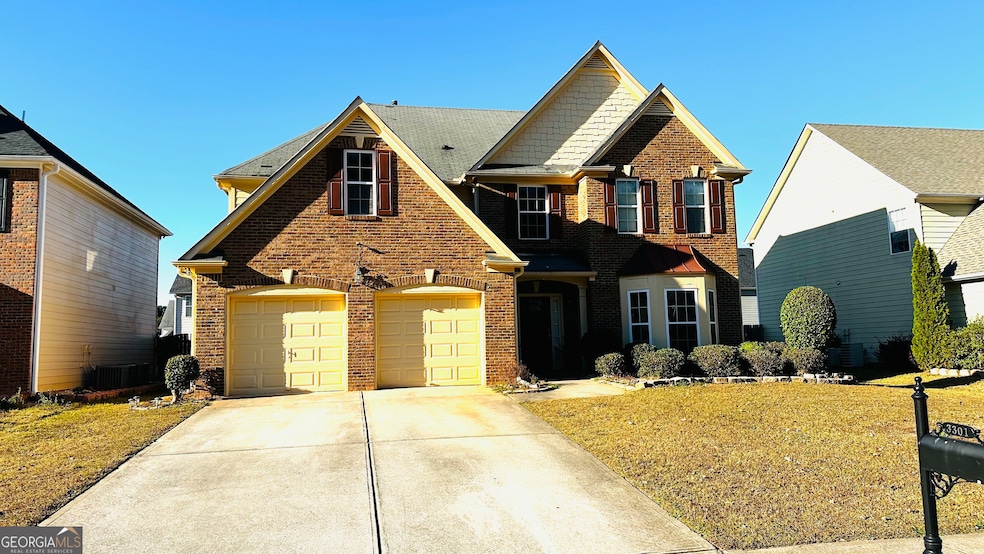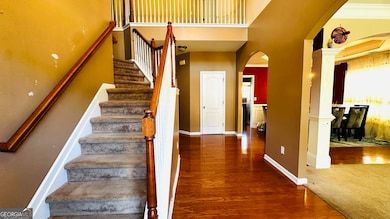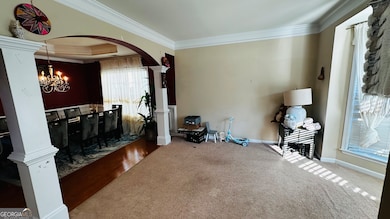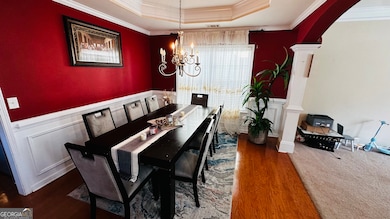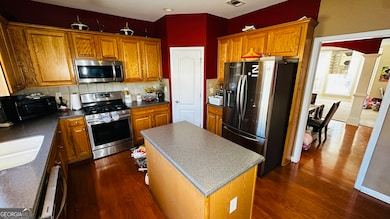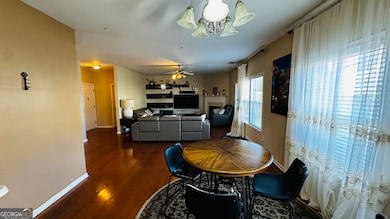3301 Kessock Ridge Trail Snellville, GA 30039
Estimated payment $2,572/month
Highlights
- City View
- Traditional Architecture
- Double Pane Windows
- Partee Elementary School Rated A-
- Wood Flooring
- Soaking Tub
About This Home
established neighborhood in Snellville . This refreshed property offers the perfect blend of modern comfort and everyday functionality, with convenient access to shopping, dining, and major highways. Inside, enjoy a sunlit Family room with gas fireplace, a formal dining room, and an eat-in kitchen featuring Granite countertops, stained cabinets, pantry space, and stainless-steel appliances. Upstairs, the oversized primary suite includes a tray ceiling, walk-in closet, double vanity, and a private bath with a separate shower and soaking tub. Two additional bedrooms, a full bath, and an upstairs laundry room complete the smart layout. Step outside to a private fenced backyard with patio, ideal for relaxing or hosting weekend gatherings. Double-pane windows. Enjoy the near by Briscoe park and Lenora Park, perfect for outdoor enthusiasts and weekend adventures. This move-in-ready home offers excellent value in a growing area of GWINNETT County-schedule your private showing today and discover all it has to offer! ASK FOR SPECIAL 100% Financing available Private:
Home Details
Home Type
- Single Family
Est. Annual Taxes
- $6,414
Year Built
- Built in 2006
Lot Details
- 7,405 Sq Ft Lot
- Wood Fence
- Back Yard Fenced
- Level Lot
- Cleared Lot
HOA Fees
- $30 Monthly HOA Fees
Parking
- 2 Car Garage
Home Design
- Traditional Architecture
- Slab Foundation
- Composition Roof
- Concrete Siding
- Brick Front
Interior Spaces
- 3,026 Sq Ft Home
- 2-Story Property
- Factory Built Fireplace
- Double Pane Windows
- Entrance Foyer
- Family Room with Fireplace
- City Views
- Pull Down Stairs to Attic
Kitchen
- Breakfast Bar
- Microwave
- Dishwasher
- Disposal
Flooring
- Wood
- Carpet
Bedrooms and Bathrooms
- 4 Bedrooms
- Split Bedroom Floorplan
- Double Vanity
- Soaking Tub
Laundry
- Laundry Room
- Laundry on upper level
Home Security
- Home Security System
- Fire and Smoke Detector
Outdoor Features
- Patio
Schools
- Partee Elementary School
- Shiloh Middle School
- Shiloh High School
Utilities
- Forced Air Heating and Cooling System
- Underground Utilities
- Phone Available
- Cable TV Available
Community Details
- $150 Initiation Fee
- Association fees include management fee
- Victoria Highlands Subdivision
Listing and Financial Details
- Legal Lot and Block 17 / B
Map
Home Values in the Area
Average Home Value in this Area
Tax History
| Year | Tax Paid | Tax Assessment Tax Assessment Total Assessment is a certain percentage of the fair market value that is determined by local assessors to be the total taxable value of land and additions on the property. | Land | Improvement |
|---|---|---|---|---|
| 2025 | $6,660 | $179,400 | $30,000 | $149,400 |
| 2024 | $6,414 | $170,440 | $30,000 | $140,440 |
| 2023 | $6,414 | $140,520 | $28,000 | $112,520 |
| 2022 | $5,323 | $140,520 | $28,000 | $112,520 |
| 2021 | $3,874 | $98,200 | $18,400 | $79,800 |
| 2020 | $3,447 | $98,200 | $18,400 | $79,800 |
| 2019 | $3,181 | $90,840 | $18,400 | $72,440 |
| 2018 | $3,162 | $90,840 | $18,400 | $72,440 |
| 2016 | $3,010 | $82,880 | $15,200 | $67,680 |
| 2015 | $2,660 | $72,120 | $14,000 | $58,120 |
| 2014 | $2,672 | $72,080 | $14,000 | $58,080 |
Property History
| Date | Event | Price | List to Sale | Price per Sq Ft | Prior Sale |
|---|---|---|---|---|---|
| 11/25/2025 11/25/25 | Price Changed | $380,000 | -5.0% | $126 / Sq Ft | |
| 11/24/2025 11/24/25 | For Sale | $400,000 | +44.9% | $132 / Sq Ft | |
| 12/28/2020 12/28/20 | Sold | $276,000 | +0.4% | $91 / Sq Ft | View Prior Sale |
| 11/28/2020 11/28/20 | Pending | -- | -- | -- | |
| 10/08/2020 10/08/20 | For Sale | $275,000 | +20.4% | $91 / Sq Ft | |
| 07/26/2016 07/26/16 | Sold | $228,500 | -0.7% | $76 / Sq Ft | View Prior Sale |
| 06/07/2016 06/07/16 | Pending | -- | -- | -- | |
| 06/04/2016 06/04/16 | Price Changed | $230,000 | -2.5% | $76 / Sq Ft | |
| 05/24/2016 05/24/16 | For Sale | $236,000 | -- | $78 / Sq Ft |
Purchase History
| Date | Type | Sale Price | Title Company |
|---|---|---|---|
| Warranty Deed | $276,000 | -- | |
| Warranty Deed | $228,500 | -- | |
| Warranty Deed | $228,500 | -- | |
| Warranty Deed | $255,800 | -- |
Mortgage History
| Date | Status | Loan Amount | Loan Type |
|---|---|---|---|
| Open | $252,747 | FHA | |
| Previous Owner | $199,500 | No Value Available | |
| Previous Owner | $251,791 | No Value Available |
Source: Georgia MLS
MLS Number: 10648853
APN: 6-030-330
- 3258 Kessock Ridge Trail
- 3830 Kittery Point
- 3935 Zoar Church Rd
- 3352 Kittery Dr
- 3239 Arbor Oaks Dr
- 3270 Arbor Oaks Dr SW
- 3181 Arbor Oaks Way
- 3299 Arbor Oaks Dr
- 3858 Trenton Dr
- 3772 Sunbridge Dr
- 4002 Zoar Church Rd
- 3049 Sutter Ct SW
- 4046 Jami Ln Unit 5
- 1570 Stacy Dr Unit Lot 6
- 1570 Stacy Dr
- 1560 Stacy Dr
- 3592 Kittery Dr
- 3181 Octavia Ln
- 3018 Wilsone Place
- 3442 Kittery Dr
- 3742 Fryeburg Ln
- 3145 Malvern Dr
- 3207 Sunderland Dr SW
- 2840 Spring Ridge Cir
- 3974 Annistown Rd
- 3320 Revere Cir
- 3772 Emperors Cove
- 3069 Jonathan Ct
- 3516 Estes Park Dr SW
- 3990 Rocmar Dr Unit 7
- 3254 Newcastle Way
- 2816 Quinbery Dr
- 3787 Etna Dr Unit 2
- 4251 Vineyard Trail
- 3725 Warwick Way
- 2742 Mountbery Dr
- 4197 Trotters Way Dr
- 3438 Mansfield Ln
- 3599 Mansfield Ln
