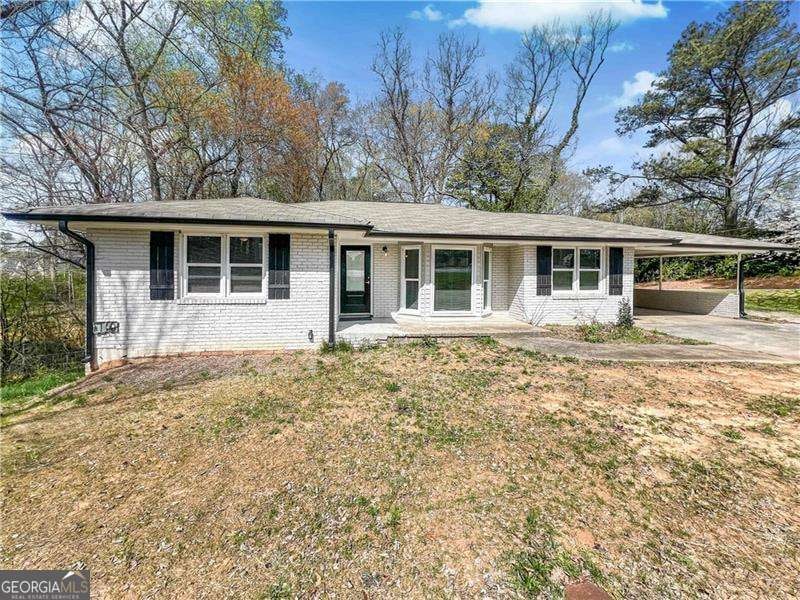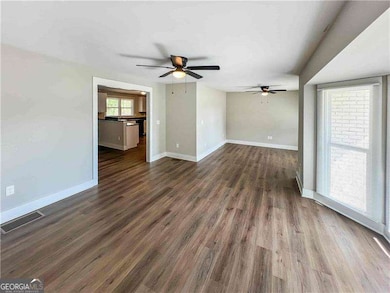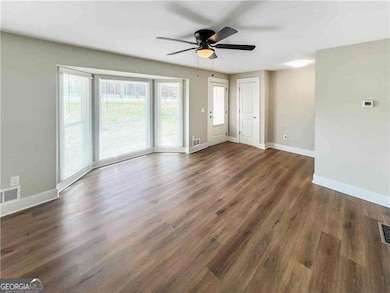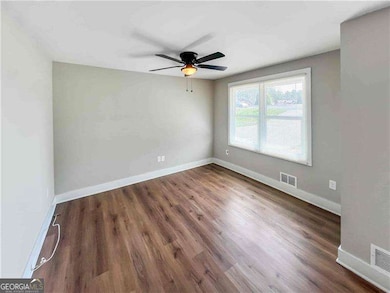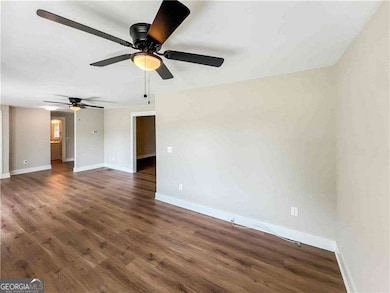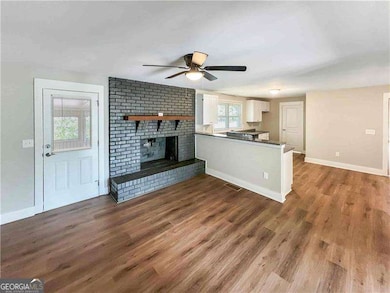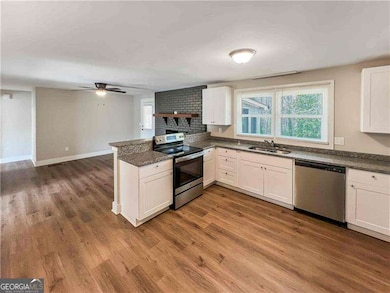3301 Mars Hill Rd NW Acworth, GA 30101
Highlights
- Second Kitchen
- Traditional Architecture
- Main Floor Primary Bedroom
- Frey Elementary School Rated A
- Wood Flooring
- Bonus Room
About This Home
Available August 14th! This four sided brick home offers fantastic living space and is conveniently located on Mars Hill Road close to Lake Allatoona, Downtown Acworth, Kennesaw, Highway 41, I-75, shopping, restaurants, KSU and more! This home boasts new floors, fresh paint, and upgraded light fixtures. There is an additional bedroom/living room, kitchenette, and full bath on the lower level with its own exterior entry. Main level features an open living room/dining room combination, large kitchen open to cozy family room with woodburning fireplace. Master bedroom with ensuite bath (no closet), secondary bedroom and hall bath located off of the living room. Spacious laundry room located off of the kitchen. Downstairs features a large kitchenette area, living/bedroom space, additional laundry hookups, a full bath and storage room. This level has its own exterior access and driveway. Large yard and screened porch adds to the living space of this property. Check out our 5-Star Reviews on Google. Rent quoted reflects discount for on time payment, ask for details.
Home Details
Home Type
- Single Family
Est. Annual Taxes
- $3,519
Year Built
- Built in 1969
Home Design
- Traditional Architecture
- Composition Roof
- Four Sided Brick Exterior Elevation
Interior Spaces
- 2-Story Property
- Ceiling Fan
- Factory Built Fireplace
- Double Pane Windows
- Family Room with Fireplace
- Bonus Room
- Screened Porch
- Fire and Smoke Detector
Kitchen
- Second Kitchen
- Breakfast Bar
- Dishwasher
Flooring
- Wood
- Carpet
Bedrooms and Bathrooms
- 3 Bedrooms | 2 Main Level Bedrooms
- Primary Bedroom on Main
Laundry
- Laundry Room
- Laundry in Kitchen
Finished Basement
- Basement Fills Entire Space Under The House
- Interior and Exterior Basement Entry
- Finished Basement Bathroom
Parking
- 1 Parking Space
- Carport
Schools
- Frey Elementary School
- Durham Middle School
- Allatoona High School
Utilities
- Forced Air Heating and Cooling System
- Underground Utilities
- High Speed Internet
- Phone Available
- Cable TV Available
Community Details
Overview
- No Home Owners Association
Pet Policy
- Pets Allowed
Map
Source: Georgia MLS
MLS Number: 10596076
APN: 20-0120-0-117-0
- 4955 Ansbury Place NW Unit 7/D
- 00 Mars Hill Rd
- 4961 Ivey Rd NW
- 4966 Aviary Dr NW
- 4958 Aviary Dr NW
- 3070 Mars Hill Church Rd NW
- 4593 Mars Ct NW
- 4990 Hill Rd NW
- 0 NW North Cobb Pkwy Unit 10492845
- 0 NW North Cobb Pkwy Unit 414471
- 4496 Whitt Station Run NW
- 3186 Sail Winds Dr NW
- 3380 Hill Forest Trail NW
- 5327 Saville Dr NW
- 5335 Saville Dr NW
- 3907 Wild Blossom Ct NW
- 3814 Clear Lake Way NW
- 2846 Glengyle Park NW
- 3890 Kemp Ridge Rd NW
- 4716 Cheri Lynn Rd NW
- 4603 Stewart Reilly Dr NW
- 3916 Wild Blossom Ct NW
- 3161 Calumet Ct NW
- 3117 Calumet Cir NW
- 3917 Abernathy Farm Way
- 3943 Abernathy Farm Way NW
- 333 Creel Ct NW
- 4179 Nance Rd NW
- 3203 Cyrus Point Ln NW
- 3136 Marbella Cir
- 4747 Knollwood Dr NW Unit 4747a Knollwood Drive
- 225 Tennis Ct Ln
- 3873 E Shiloh Ct NW
- 3543 Butler Springs Trace NW
- 3400 Palm Cir NW
- 6205 Treeridge Dr NW
- 3615 Clubside Walk NW
- 3670 Devon Park Ln NW
- 3527 Butler Springs Trace NW
