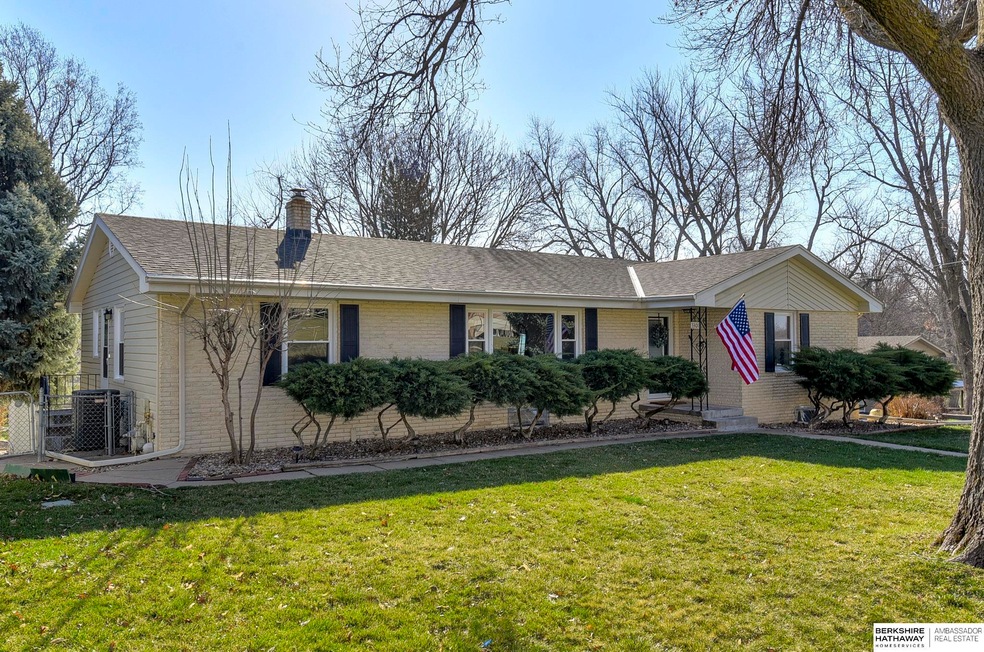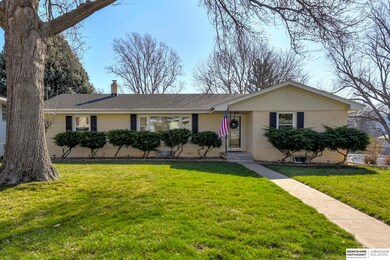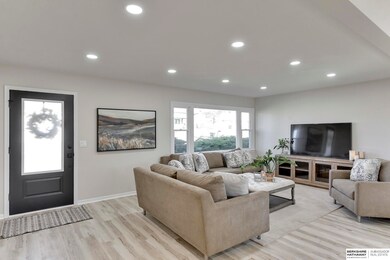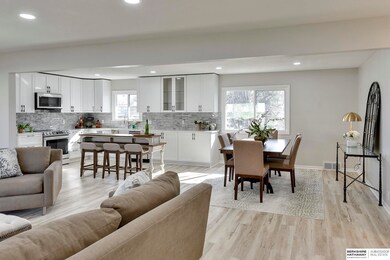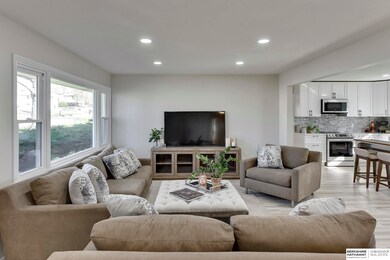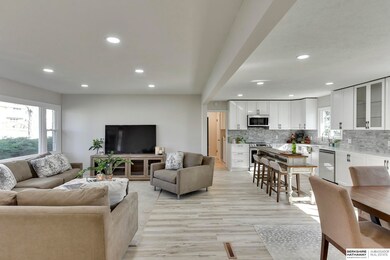
3301 N 206th St Elkhorn, NE 68022
Highlights
- Raised Ranch Architecture
- Main Floor Bedroom
- Porch
- Westridge Elementary School Rated A
- No HOA
- 2 Car Attached Garage
About This Home
As of May 2024Absolutely stunning, totally remodeled & affordable in old Elkhorn! Recently renovated to todays needs with open floor plan in a mature and popular neighborhood across street from schools. All new: windows, quartz counters, high end LVP flooring, kitchen cabinets, appliances...the list goes on and on! Step into your primary suite with HUGE walkin closet, luxurious 3/4 bathroom, laundry next to primary for added convenience. You'll love entertaining in the wide open main floor space from kitchen and dining area into the great room. Walkout lower level boasts office/flex room, large rec/gaming/tv area & 3/4 bathroom. Rounding out some of the incredible features of this amazing home are new electric panel, new hvac, large shed with power and oversized side load garage. Too many features to mention. MUST SEE!!
Last Agent to Sell the Property
BHHS Ambassador Real Estate License #20020042 Listed on: 04/12/2024

Home Details
Home Type
- Single Family
Est. Annual Taxes
- $756
Year Built
- Built in 1962
Lot Details
- 9,801 Sq Ft Lot
- Lot Dimensions are 121 x 81
- Chain Link Fence
Parking
- 2 Car Attached Garage
Home Design
- Raised Ranch Architecture
- Brick Exterior Construction
- Frame Construction
- Composition Roof
- Concrete Perimeter Foundation
Interior Spaces
- Ceiling Fan
- Dining Area
- Walk-Out Basement
Kitchen
- Oven
- Microwave
- Dishwasher
Flooring
- Wall to Wall Carpet
- Luxury Vinyl Plank Tile
Bedrooms and Bathrooms
- 3 Bedrooms
- Main Floor Bedroom
- Walk-In Closet
Outdoor Features
- Porch
Schools
- West Bay Elementary School
- Elkhorn Middle School
- Elkhorn High School
Utilities
- Forced Air Heating and Cooling System
- Heating System Uses Gas
Community Details
- No Home Owners Association
- Sububan Home Subdivision
Listing and Financial Details
- Assessor Parcel Number 2247940606
Ownership History
Purchase Details
Home Financials for this Owner
Home Financials are based on the most recent Mortgage that was taken out on this home.Purchase Details
Similar Homes in Elkhorn, NE
Home Values in the Area
Average Home Value in this Area
Purchase History
| Date | Type | Sale Price | Title Company |
|---|---|---|---|
| Warranty Deed | $385,000 | Midwest Title | |
| Warranty Deed | -- | None Listed On Document |
Mortgage History
| Date | Status | Loan Amount | Loan Type |
|---|---|---|---|
| Open | $346,050 | New Conventional |
Property History
| Date | Event | Price | Change | Sq Ft Price |
|---|---|---|---|---|
| 05/28/2024 05/28/24 | Sold | $384,500 | -1.4% | $163 / Sq Ft |
| 04/21/2024 04/21/24 | Pending | -- | -- | -- |
| 04/12/2024 04/12/24 | For Sale | $389,900 | +52.9% | $166 / Sq Ft |
| 01/08/2024 01/08/24 | Sold | $255,000 | -7.3% | $108 / Sq Ft |
| 12/27/2023 12/27/23 | Pending | -- | -- | -- |
| 12/20/2023 12/20/23 | For Sale | $274,950 | -- | $117 / Sq Ft |
Tax History Compared to Growth
Tax History
| Year | Tax Paid | Tax Assessment Tax Assessment Total Assessment is a certain percentage of the fair market value that is determined by local assessors to be the total taxable value of land and additions on the property. | Land | Improvement |
|---|---|---|---|---|
| 2023 | $756 | $228,200 | $33,500 | $194,700 |
| 2022 | $3,069 | $228,200 | $33,500 | $194,700 |
| 2021 | $2,498 | $186,700 | $33,500 | $153,200 |
| 2020 | $1,620 | $186,700 | $33,500 | $153,200 |
| 2019 | $2,475 | $182,100 | $19,900 | $162,200 |
| 2018 | $219 | $144,100 | $19,900 | $124,200 |
| 2017 | $212 | $144,100 | $19,900 | $124,200 |
| 2016 | $3,667 | $162,900 | $12,600 | $150,300 |
| 2015 | $399 | $152,300 | $11,800 | $140,500 |
| 2014 | $399 | $152,300 | $11,800 | $140,500 |
Agents Affiliated with this Home
-

Seller's Agent in 2024
Todd Bartusek
BHHS Ambassador Real Estate
(402) 215-7383
30 in this area
423 Total Sales
-

Seller's Agent in 2024
Renae Vermaas
Better Homes and Gardens R.E.
(402) 504-2966
9 in this area
62 Total Sales
-

Buyer's Agent in 2024
Jill Lawton
Nebraska Realty
(402) 301-7658
2 in this area
45 Total Sales
Map
Source: Great Plains Regional MLS
MLS Number: 22408695
APN: 4794-0606-22
- 3432 N 206th St
- 3420 N 205th St
- 22402 Sanctuary Ridge Dr
- 5405 N 205th St
- 5504 N 205th St
- 20858 T Plaza
- 5709 N 209th St
- 20240 Pinkney St
- 20609 Elkhorn Dr
- 20215 Pinkney St
- 3210 N 202nd St
- 6203 N 208th St Unit Lot 51
- 6327 N 208th St Unit Lot 59
- 3603 N 202nd St
- 20108 Gateway Rd
- 20055 Cleveland St
- 20782 Sequoia St
- 3818 N 211th St
- 20070 Gateway Rd
- 4113 N 208th St
