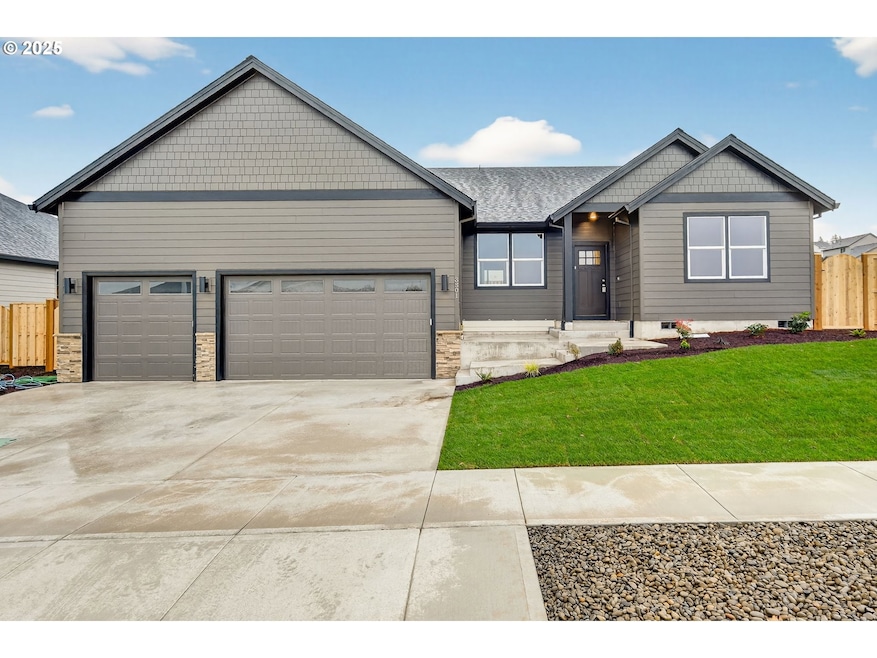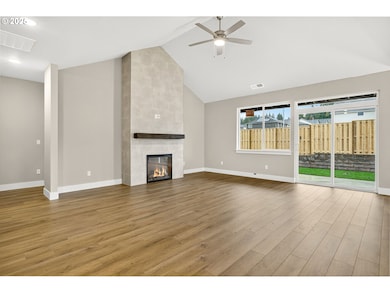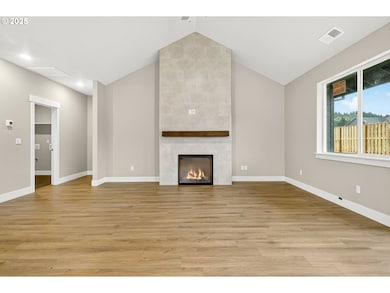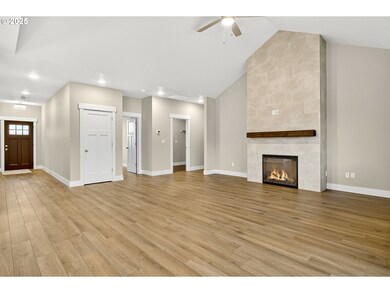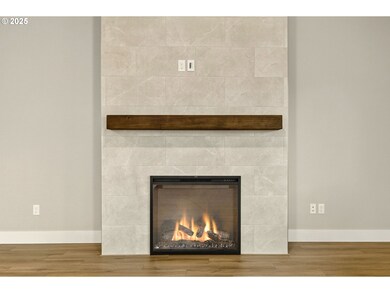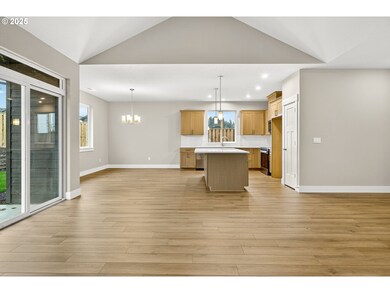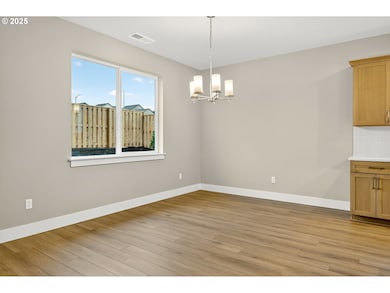3301 NE Justus Ave Unit 73 Estacada, OR 97023
Estimated payment $3,821/month
Highlights
- Under Construction
- Quartz Countertops
- Covered Patio or Porch
- Vaulted Ceiling
- Private Yard
- Walk-In Pantry
About This Home
MOVE IN READY!!!!! Please check in with the host at 744 NE Trillium Dr to view available homes in Dugan Estates! This beautiful Cascadia with 3 car garage home offers 3 spacious bedrooms and 2 well-appointed bathrooms, including a stunning primary suite featuring a luxurious soaking tub, double sinks, a large walk-in closet, and a vaulted ceiling that adds an airy, open feel. The main living areas boast stylish laminate flooring, creating a warm and inviting atmosphere throughout. Outside, enjoy a fully landscaped and fenced backyard with a covered patio perfect for relaxing or entertaining. The 3-car garage provides ample space for vehicles and storage, while the gourmet kitchen is a chef’s dream with stainless steel appliances, a walk-in pantry, and a generous island for prep and gathering. DUGAN ESTATES IS OPEN WEDNESDAYS THROUGH SUNDAYS 1 TO 4!
Open House Schedule
-
Thursday, November 20, 20251:00 to 4:00 pm11/20/2025 1:00:00 PM +00:0011/20/2025 4:00:00 PM +00:00Add to Calendar
-
Friday, November 21, 20251:00 to 4:00 pm11/21/2025 1:00:00 PM +00:0011/21/2025 4:00:00 PM +00:00Add to Calendar
Home Details
Home Type
- Single Family
Year Built
- Built in 2025 | Under Construction
Lot Details
- Fenced
- Private Yard
HOA Fees
- $59 Monthly HOA Fees
Parking
- 3 Car Attached Garage
- Garage Door Opener
Home Design
- Composition Roof
- Lap Siding
- Cement Siding
Interior Spaces
- 1,890 Sq Ft Home
- 1-Story Property
- Vaulted Ceiling
- Electric Fireplace
- Double Pane Windows
- Vinyl Clad Windows
- Family Room
- Living Room
- Dining Room
- Laundry Room
Kitchen
- Walk-In Pantry
- Free-Standing Range
- Microwave
- Plumbed For Ice Maker
- Dishwasher
- Stainless Steel Appliances
- ENERGY STAR Qualified Appliances
- Kitchen Island
- Quartz Countertops
- Tile Countertops
- Disposal
Flooring
- Wall to Wall Carpet
- Laminate
- Tile
Bedrooms and Bathrooms
- 4 Bedrooms
- 2 Full Bathrooms
- Soaking Tub
Outdoor Features
- Covered Patio or Porch
Schools
- Clackamas River Elementary School
- Estacada Middle School
- Estacada High School
Utilities
- Cooling Available
- Heat Pump System
- Electric Water Heater
Listing and Financial Details
- Assessor Parcel Number New Construction
Community Details
Overview
- Rolling Rock Community Management Association, Phone Number (503) 330-2405
- Dugan Estates Subdivision
Security
- Resident Manager or Management On Site
Map
Home Values in the Area
Average Home Value in this Area
Property History
| Date | Event | Price | List to Sale | Price per Sq Ft |
|---|---|---|---|---|
| 06/17/2025 06/17/25 | Price Changed | $599,850 | -9.1% | $317 / Sq Ft |
| 06/17/2025 06/17/25 | Price Changed | $659,850 | +10.0% | $349 / Sq Ft |
| 05/09/2025 05/09/25 | For Sale | $599,900 | -- | $317 / Sq Ft |
Source: Regional Multiple Listing Service (RMLS)
MLS Number: 114104279
- 3403 NE Justus Ave Unit 76
- 2854 NE Sweetwater Rd Unit 16
- 2659 NE Justus Ave Unit 20
- 2659 NE Justus Ave
- 2833 NE Samson Ave Unit 33
- The Tygun 3-Car Plan at Dugan Estates
- The Evergreen Plan at Dugan Estates
- The Hemlock Plan at Dugan Estates
- The Daybreak ADU Plan at Dugan Estates
- The Latourell Plan at Dugan Estates
- The Leisure Plan at Dugan Estates
- The Oneonta Plan at Dugan Estates
- The Trillum Plan at Dugan Estates
- The Benson Plan at Dugan Estates
- The Deverell ADU Plan at Dugan Estates
- The Rock Creek Plan at Dugan Estates
- The Cascadia Plan at Dugan Estates
- The Daybreak Plan at Dugan Estates
- The Tabor Plan at Dugan Estates
- The Oxbow ADU Plan at Dugan Estates
- 30597 SE Eagle Creek Rd
- 855 NE Hill Way
- 30725 SE Eagle Creek Rd
- 300 SE Main St
- 38325 Cascadia Village Dr
- 39237 Newton St
- 39331 Cascadia Village Dr
- 38679 Dubarko Rd
- 38100 Sandy Heights St
- 17101 Ruben Ln
- 39501 Evans St
- 40235 SE Highway 26
- 40235 SE Highway 26
- 40235 SE Highway 26
- 16670 S Carus Rd Unit Beavercreek Apartments
- 14798 SE Parklane Dr
- 15493 SE Eckert Ln
- 15353 SE Granite Dr
- 13432 SE 169th Ave
- 15150 Gifford Ln
