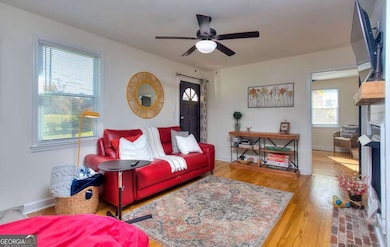3301 Old Jonesboro Rd Atlanta, GA 30354
Highlights
- Spa
- Private Lot
- High Ceiling
- Deck
- Wood Flooring
- Furnished
About This Home
Furnished. Welcome to The Mill House, a charming 1946 renovated brick bungalow in the heart of Hapeville, where character and coziness come together to create the perfect pet-friendly retreat. This 2-bedroom cottage offers a relaxing, home-like stay with spa amenities available. From the moment you arrive, you'll feel at ease in a space where modern comforts blend seamlessly with classic details like original hardwood flooring and wainscoting. Inside, the spacious living room features a fireplace and flows effortlessly into a screened-in patio with hanging hammock chairs - a perfect spot to enjoy your morning coffee or unwind in the evening. The newly renovated kitchen boasts quartz countertops, stainless steel appliances, new cabinetry, and a convenient breakfast bar for casual dining, while a separate dining room provides a traditional space for meals or game nights. The home is fully stocked with everything you need, including toiletries, cleaning supplies, emergency essentials, and all the cookware and appliances for a hassle-free stay. For entertainment, relax with Netflix, Hulu, or cable TV, enjoy over 15 board and card games, or get creative with the giant Scrabble wall. Step outside and discover a lush perennial garden that feels like a hidden oasis. Relax in the outdoor hammock or host friends and family on the patio off the kitchen. For the ultimate treat, indulge in the hot tub/spa, available for an additional fee (contact the host for special offers). A covered parking area accommodates up to 3 vehicles - a rare feature in this area! Located in Hapeville, a City of the Arts, the home is less than 7 miles from downtown Atlanta and just 5 minutes from Hartsfield-Jackson Atlanta Airport. Walk to local restaurants, the historic Academy Theatre, and other nearby attractions. With easy access to major interstates, exploring the area is effortless. Fully furnished for short, mid or long term lease. Rates subject to change based on length of stay and occupancy. Please note, utilities are the responsibility of the tenant.Please contact for showings.
Listing Agent
Keller Knapp, Inc Brokerage Phone: 9175328669 License #382713 Listed on: 10/24/2025

Home Details
Home Type
- Single Family
Est. Annual Taxes
- $1,740
Year Built
- Built in 1946 | Remodeled
Lot Details
- 0.27 Acre Lot
- Fenced
- Private Lot
- Corner Lot
- Garden
- Grass Covered Lot
Home Design
- Bungalow
- Garden Home
- Four Sided Brick Exterior Elevation
Interior Spaces
- 1-Story Property
- Furnished
- High Ceiling
- Ceiling Fan
- Factory Built Fireplace
- Gas Log Fireplace
- Window Treatments
- Screened Porch
- Crawl Space
Kitchen
- Oven or Range
- Microwave
- Dishwasher
- Solid Surface Countertops
Flooring
- Wood
- Tile
Bedrooms and Bathrooms
- 2 Main Level Bedrooms
- 1 Full Bathroom
- Bathtub Includes Tile Surround
Laundry
- Laundry in Hall
- Dryer
- Washer
Home Security
- Home Security System
- Carbon Monoxide Detectors
- Fire and Smoke Detector
Parking
- 3 Parking Spaces
- Carport
Outdoor Features
- Spa
- Deck
- Gazebo
Schools
- Hapeville Elementary School
- Paul D West Middle School
- Tri Cities High School
Utilities
- Central Heating and Cooling System
Listing and Financial Details
- Security Deposit $2,500
- 1-Month Min and 12-Month Max Lease Term
- $50 Application Fee
Community Details
Overview
- No Home Owners Association
- John T. Poole Subdivision
Pet Policy
- Pets Allowed
Map
Source: Georgia MLS
MLS Number: 10631165
APN: 14-0095-0010-141-7
- 3289 Russell St
- 3290 Wheeler St Unit B - 3292
- 485 Lake Dr
- 00 Inquire About Address Unit 2
- 483 Oak Dr
- 535 Lake Dr
- 3265 N Fulton Ave Unit ID1234821P
- 3265 N Fulton Ave
- 3185 Jackson St Unit A
- 3411 N Fulton Ave
- 585 Marina St
- 3165 Dogwood Dr Unit 106
- 3277 N Whitney Ave Unit FURNISHED Monthly Studio
- 3127 Latona Dr SW
- 585 King Arnold St Unit Main
- 585 King Arnold St
- 493 King Arnold St
- 493 King Arnold St Unit 3
- 493 King Arnold St Unit 4
- 493 King Arnold St Unit 1






