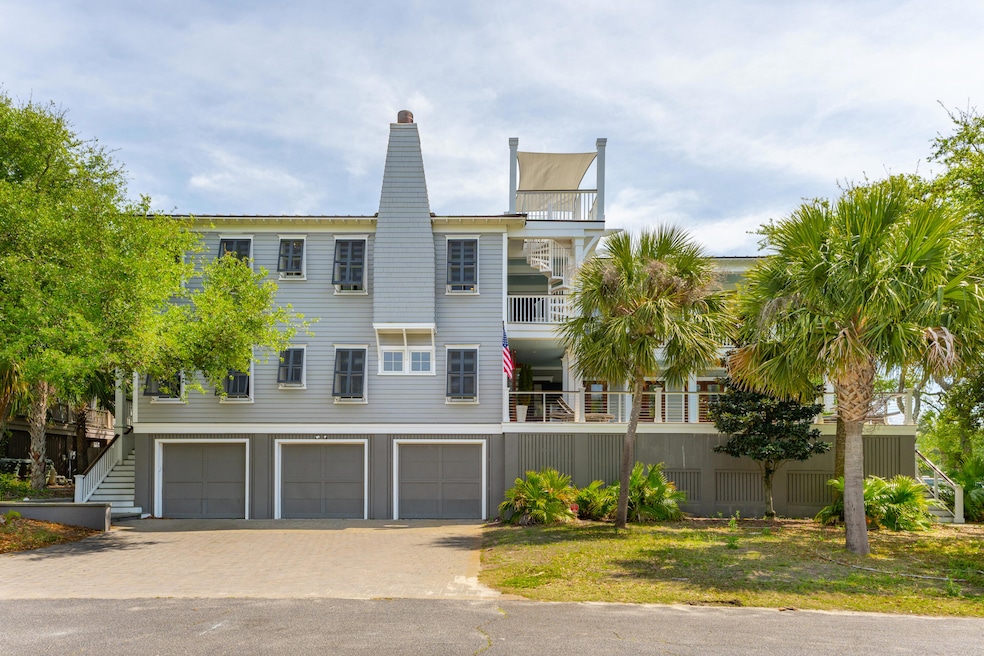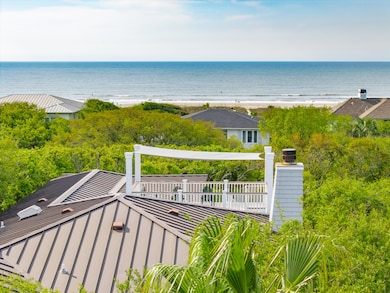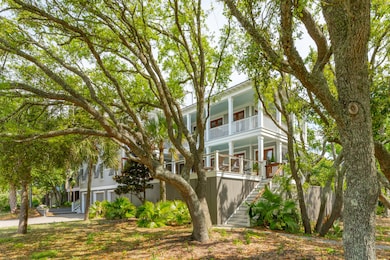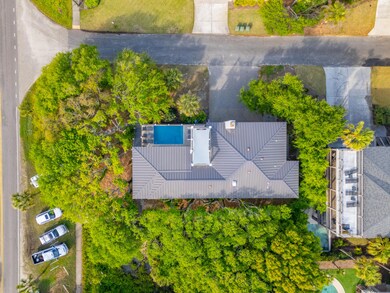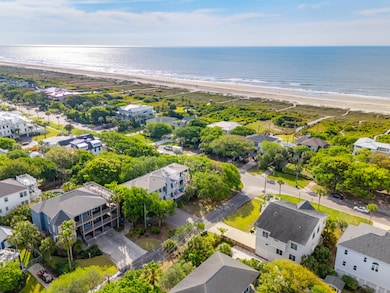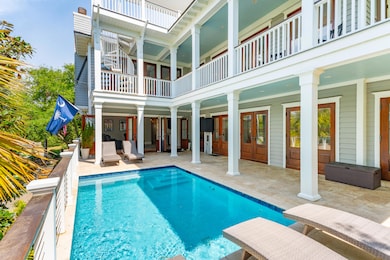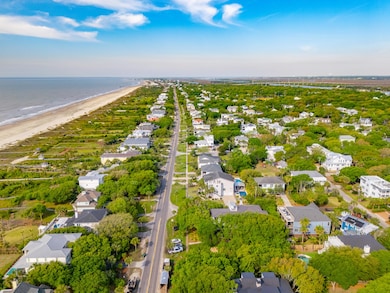3301 Palm Blvd Isle of Palms, SC 29451
Estimated payment $23,373/month
Highlights
- Marina
- Boat Ramp
- Golf Course Community
- Sullivans Island Elementary School Rated A
- Beach Access
- Media Room
About This Home
Recently appraisal In hand on this custom built Sheppard Construction 2nd row beach home! Nestled among live oak trees, this 6 bedroom, 5 bathroom home was designed to take full advantage of the sea breezes, natural light, and scenic views. Designed to maximize privacy, the elevated floor plan offers indoor/outdoor living through the 18 sets of Mahogany French doors leading to the elevated pool deck and second story porch. Upon entering this reverse floor plan home, you'll find two ensuite bedrooms. 1 has a queen bed, a walk-in closet with a custom closet system, private bathroom w/ drop in tub and tile surround. Bedroom 2 has a king bed, w/ drop-in tub with tiled surround that also connects to the hallway. the hall is bedroom 3 which has 2 sets of bunk beds.This floor also features the media room, with built-in speakers, built-in media station and a mini fridge. Additionally, there is a Primary suite on the first floor. This space offers a walk-in closet with custom organizers, a secondary reach-in closet, and a massive bathroom with a drop-in bubbler tub w/ marble surround, dual countertops, marble shower, and separate water closet. The primary has a private lounge area within, as well as all access doors leading to pool and deck. With an elevated pool you will have ultimate privacy while enjoying the summer sun with travertine surround and outdoor speaker system.
The second floor boasts a large open living space with a real wood burning fireplace, concrete hearth, built-in ceiling speakers, and doors leading to the upper deck. The designer inspired Chef's kitchen offers Sub Zero side by side refrigerator, Wolf gas range with double ovens, wine fridge, ice maker, Bosch dishwasher, a coffee station, built-in microwave, built in glass front cabinetry, marble countertops, and a Wolf vent hood and bar sink in the island. The laundry is conveniently connected to the kitchen with custom built in storage. The dining room is adjacent to the kitchen with ample room for all of your guests with plenty of room left for an additional seating area at the front of the home. This floor also has 2 ensuite bedrooms. Bedroom 4 has a king bed, a reach-in closet and a bathroom w/ a tiled shower that connects to the hallway. Bedroom 5 has a queen bed, a walk-in-closet and a bathroom with a drop in tub and tile surround.
As an added bonus a spiral staircase leads to a "widow's walk" rooftop porch offering a breathtaking panoramic view of the Atlantic ocean. The side yard has a private gated entrance and boasts a firepit and ample space to enjoy those salt air breezes.
Some of the many additional notable features of the home include 3 car garage plus room for toys, golf carts, ping pong table etc, 3 stop elevator, central vacuum, outdoor shower in garage, large owners' closet in garage and main house, irrigation system, Bahama shutters, house alarm system, crown molding throughout, 9ft+ height ceiling, site finished hardwood flooring and more! Side entry driveway located on 33rd Ave. Located on the north end of the island, this home is a short golf ride to the IOP Marina, Rec Department, shopping, and dining.
Home Details
Home Type
- Single Family
Est. Annual Taxes
- $11,672
Year Built
- Built in 2008
Lot Details
- 0.25 Acre Lot
- Wood Fence
- Level Lot
- Irrigation
Parking
- 3 Car Attached Garage
- Garage Door Opener
Home Design
- Traditional Architecture
- Pillar, Post or Pier Foundation
- Raised Foundation
- Metal Roof
- Cement Siding
Interior Spaces
- 3,920 Sq Ft Home
- 3-Story Property
- Elevator
- Wet Bar
- Central Vacuum
- Crown Molding
- Smooth Ceilings
- High Ceiling
- Ceiling Fan
- Wood Burning Fireplace
- Window Treatments
- Entrance Foyer
- Family Room with Fireplace
- Formal Dining Room
- Media Room
- Exterior Basement Entry
- Home Security System
Kitchen
- Eat-In Kitchen
- Double Oven
- Gas Range
- Microwave
- Ice Maker
- Bosch Dishwasher
- Dishwasher
- Wolf Appliances
- Kitchen Island
- Disposal
Flooring
- Wood
- Ceramic Tile
Bedrooms and Bathrooms
- 6 Bedrooms
- Sitting Area In Primary Bedroom
- Split Bedroom Floorplan
- Dual Closets
- Walk-In Closet
- 5 Full Bathrooms
- Garden Bath
Laundry
- Laundry Room
- Dryer
- Washer
Outdoor Features
- Above Ground Pool
- Beach Access
- Balcony
- Deck
- Wrap Around Porch
- Patio
- Separate Outdoor Workshop
- Rain Gutters
Schools
- Sullivans Island Elementary School
- Moultrie Middle School
- Wando High School
Utilities
- Central Air
- Heat Pump System
- Tankless Water Heater
Community Details
Overview
- RV Parking in Community
Recreation
- Boat Ramp
- Boat Dock
- RV or Boat Storage in Community
- Marina
- Golf Course Community
- Golf Course Membership Available
- Tennis Courts
- Park
- Dog Park
Map
Home Values in the Area
Average Home Value in this Area
Tax History
| Year | Tax Paid | Tax Assessment Tax Assessment Total Assessment is a certain percentage of the fair market value that is determined by local assessors to be the total taxable value of land and additions on the property. | Land | Improvement |
|---|---|---|---|---|
| 2024 | $11,672 | $156,000 | $0 | $0 |
| 2023 | $11,672 | $156,000 | $0 | $0 |
| 2022 | $31,141 | $144,000 | $0 | $0 |
| 2021 | $27,316 | $127,680 | $0 | $0 |
| 2020 | $26,941 | $127,680 | $0 | $0 |
| 2019 | $26,012 | $117,000 | $0 | $0 |
| 2017 | $24,877 | $117,000 | $0 | $0 |
| 2016 | $20,409 | $99,910 | $0 | $0 |
| 2015 | $19,438 | $99,910 | $0 | $0 |
| 2014 | $19,770 | $0 | $0 | $0 |
| 2011 | -- | $0 | $0 | $0 |
Property History
| Date | Event | Price | List to Sale | Price per Sq Ft | Prior Sale |
|---|---|---|---|---|---|
| 09/23/2025 09/23/25 | For Sale | $4,250,000 | +9.0% | $1,084 / Sq Ft | |
| 05/20/2022 05/20/22 | Sold | $3,900,000 | -7.1% | $995 / Sq Ft | View Prior Sale |
| 04/04/2022 04/04/22 | Pending | -- | -- | -- | |
| 03/17/2022 03/17/22 | For Sale | $4,200,000 | +31.3% | $1,071 / Sq Ft | |
| 10/01/2021 10/01/21 | Sold | $3,200,000 | 0.0% | $816 / Sq Ft | View Prior Sale |
| 09/01/2021 09/01/21 | Pending | -- | -- | -- | |
| 06/28/2021 06/28/21 | For Sale | $3,200,000 | +50.3% | $816 / Sq Ft | |
| 11/22/2019 11/22/19 | Sold | $2,128,400 | 0.0% | $543 / Sq Ft | View Prior Sale |
| 10/23/2019 10/23/19 | Pending | -- | -- | -- | |
| 10/16/2019 10/16/19 | For Sale | $2,128,400 | +9.1% | $543 / Sq Ft | |
| 04/26/2016 04/26/16 | Sold | $1,950,000 | 0.0% | $497 / Sq Ft | View Prior Sale |
| 03/27/2016 03/27/16 | Pending | -- | -- | -- | |
| 01/30/2016 01/30/16 | For Sale | $1,950,000 | -- | $497 / Sq Ft |
Purchase History
| Date | Type | Sale Price | Title Company |
|---|---|---|---|
| Quit Claim Deed | -- | None Listed On Document | |
| Deed | $3,900,000 | None Listed On Document | |
| Deed | $3,200,000 | None Listed On Document | |
| Quit Claim Deed | -- | None Available | |
| Warranty Deed | $2,128,400 | None Available | |
| Deed | $1,950,000 | -- | |
| Deed | $1,750,000 | -- | |
| Quit Claim Deed | -- | -- | |
| Quit Claim Deed | -- | -- | |
| Deed | $1,599,000 | None Available | |
| Deed | $1,450,000 | None Available | |
| Deed | $875,000 | -- | |
| Deed | $740,000 | -- |
Mortgage History
| Date | Status | Loan Amount | Loan Type |
|---|---|---|---|
| Previous Owner | $2,900,000 | New Conventional | |
| Previous Owner | $1,702,720 | New Conventional | |
| Previous Owner | $1,500,000 | New Conventional | |
| Previous Owner | $1,312,500 | Purchase Money Mortgage |
Source: CHS Regional MLS
MLS Number: 25025910
APN: 571-10-00-154
- 3105 Palm Blvd
- 3305 Hartnett Blvd
- 3402 Hartnett Blvd
- 3 Cross Ln
- 3007 Hartnett Blvd
- 3002 Cameron Blvd
- 24 31st Ave
- 6 30th Ave
- 18 Wills Way
- 2906 Palm Blvd
- 2904B Palm Blvd
- 3 38th Ave
- 6 29th Ave
- 257 Forest Trail
- 3802 Cameron Blvd
- 3002 Waterway Blvd
- 2907 Waterway Blvd
- 4005 Cameron Blvd
- 1103 Palm Blvd
- 3001 Buccaneer Rd
- 17 26th Ave
- 3 Intracoastal Ct
- 3 20th Ave
- 9 20th Ave
- 1 Sand Dune Ln
- 16 Fairway Village Ln
- 47 Twin Oaks Ln
- 806 Palm Blvd Unit A
- 416 Carolina Blvd
- 1600 Long Grove Dr Unit 1721
- 1600 Long Grove Dr Unit 226
- 1496 Longspur Dr
- 2147 Oyster Reef Ln
- 2089 Oyster Reef Ln
- 1405 Long Grove Dr
- 1208 Winding Ridge Ct
- 1600 Long Grove Dr Unit 115
- 1269 Center Lake Dr
- 2668 Ion Ave
- 1827 Falling Creek Cir
