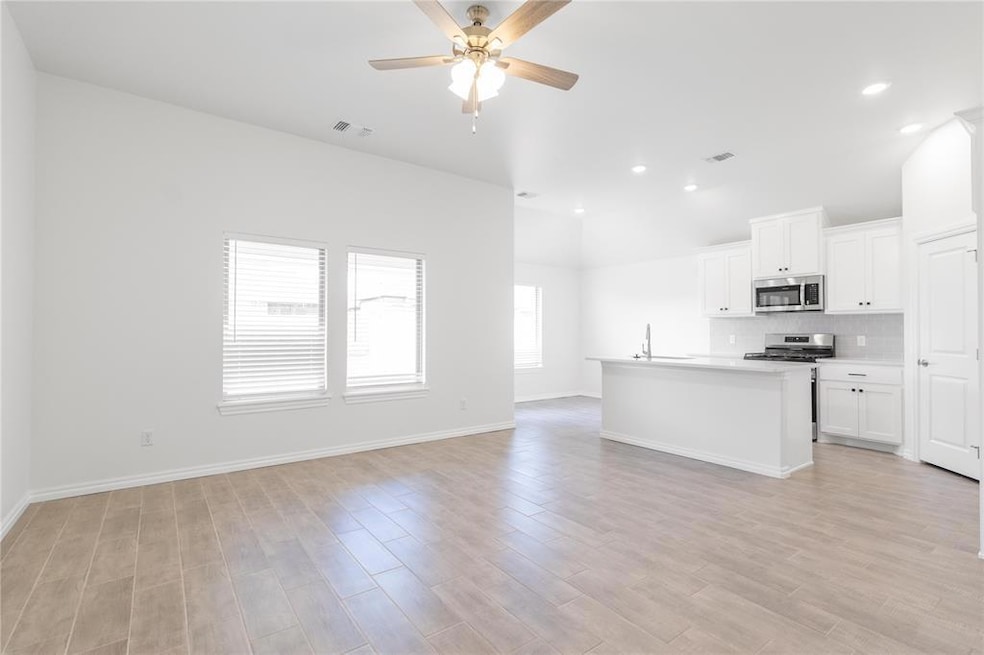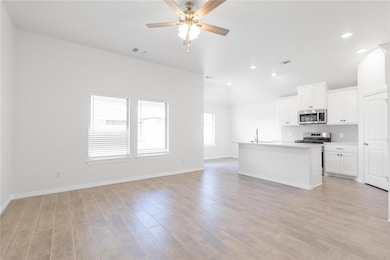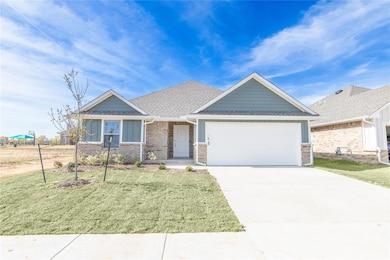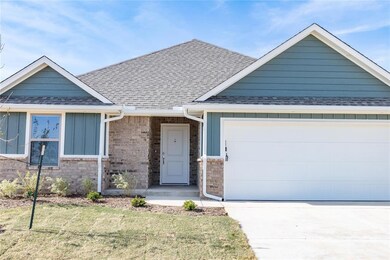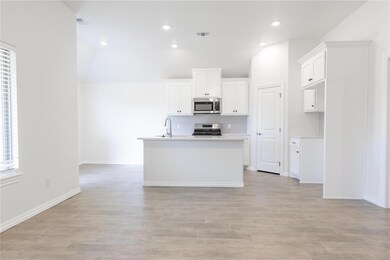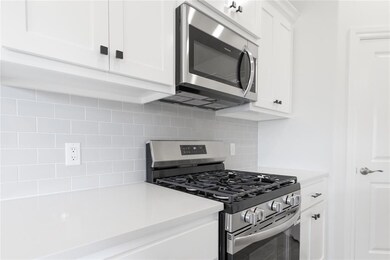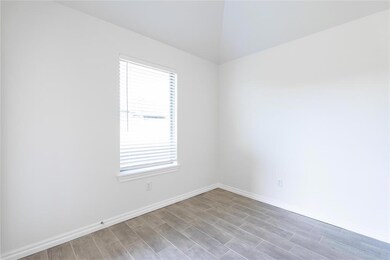Estimated payment $1,830/month
Highlights
- Craftsman Architecture
- Home Office
- 2 Car Attached Garage
- Riverwood Elementary School Rated A-
- Covered Patio or Porch
- Interior Lot
About This Home
FENCING AND BLINDS INCLUDED! This Bogan floor plan includes 1,510 Sqft of total living space, which includes 1,400 Sqft of indoor living space and 110 Sqft of outdoor living space. There is also a 395 Sqft, two-car garage with a storm shelter installed. This home offers 3 bedrooms, 2 bathrooms, 2 covered patios, an office, and a utility room. The living room welcomes wood-look tile, large windows, a ceiling fan, and Cat6 wiring. The kitchen has 3 CM quartz countertops, stainless-steel appliances, wood-look tile, custom-built cabinets with decorative hardware, and stylish tile backsplash. The primary suite features noteworthy carpet flooring, a ceiling fan, Cat6 wiring, and perfect-sized windows. The upgraded primary bath offers a dual sink vanity with an elegant countertop selection, a tub/shower combo, an elongated water-saving toilet, and a walk-in closet! The outdoor living area is covered and has fully sodded yards with a water saving sprinkler system. Other amenities include a tankless water heater, a fresh air intake ventilation system, R-15 and R-38 insulation, an air filtration system, and so much more!
Home Details
Home Type
- Single Family
Year Built
- Built in 2025 | Under Construction
Lot Details
- 8,712 Sq Ft Lot
- East Facing Home
- Interior Lot
- Sprinkler System
HOA Fees
- $29 Monthly HOA Fees
Parking
- 2 Car Attached Garage
- Driveway
Home Design
- Home is estimated to be completed on 11/28/25
- Craftsman Architecture
- Slab Foundation
- Brick Frame
- Composition Roof
- Masonry
Interior Spaces
- 1,400 Sq Ft Home
- 1-Story Property
- Woodwork
- Ceiling Fan
- Double Pane Windows
- Home Office
- Utility Room with Study Area
- Laundry Room
- Inside Utility
Kitchen
- Gas Oven
- Gas Range
- Free-Standing Range
- Microwave
- Dishwasher
- Disposal
Flooring
- Carpet
- Tile
Bedrooms and Bathrooms
- 3 Bedrooms
- Possible Extra Bedroom
- 2 Full Bathrooms
Home Security
- Smart Home
- Fire and Smoke Detector
Outdoor Features
- Covered Patio or Porch
Schools
- Riverwood Elementary School
- Meadow Brook Intermediate School
- Mustang High School
Utilities
- Central Heating and Cooling System
- Tankless Water Heater
- Cable TV Available
Community Details
- Association fees include rec facility
- Mandatory home owners association
Listing and Financial Details
- Legal Lot and Block 6 / 14
Map
Home Values in the Area
Average Home Value in this Area
Property History
| Date | Event | Price | List to Sale | Price per Sq Ft |
|---|---|---|---|---|
| 08/05/2025 08/05/25 | Price Changed | $288,490 | +0.2% | $206 / Sq Ft |
| 05/28/2025 05/28/25 | For Sale | $287,990 | -- | $206 / Sq Ft |
Source: MLSOK
MLS Number: 1171852
- 3200 Open Prairie Trail
- 3105 Scissortail Way
- 12301 SW 32nd St
- 3216 Perch Dr
- 3112 Flycatcher Ln
- 3108 Flycatcher Ln
- 3104 Flycatcher Ln
- 11909 SW 30th St
- 3100 Flycatcher Ln
- The Brinklee Plan at Scissortail Crossing
- The Sage Bonus Room 1 Plan at Scissortail Crossing
- The Mallory Plan at Scissortail Crossing
- The Cornerstone Bonus Room 2 Plan at Scissortail Crossing
- The Shiloh Half Bath Plus Plan at Scissortail Crossing
- The Cornerstone Bonus Room - 5 Bedroom Plan at Scissortail Crossing
- The Hummingbird Bonus Room 2 Plan at Scissortail Crossing
- The Bogan Plan at Scissortail Crossing
- The Blue Spruce Half Bath Plan at Scissortail Crossing
- The Blue Spruce Half Bath Plus Plan at Scissortail Crossing
- The Dane Plan at Scissortail Crossing
- 3625 Blue Ave
- 2904 Campfire Dr
- 4220 Colt Dr
- 4221 Moonlight Rd
- 1650 S Czech Hall Rd
- 4301 Montage Blvd
- 2012 Wheatfield Ave
- 11441 SW 25th Terrace
- 3300 S Mustang Rd
- 11733 SW 17th St
- 1518 Forrest Ridge Way
- 1025 Switzerland Ave
- 457 Compass Dr
- 1020 Norway Ave
- 11501 SW 15th St
- 2004 S Mustang Rd
- 1109 Westridge Dr
- 12916 SW 6th St
- 12337 SW 6th St
- 11504 SW 8th Cir
