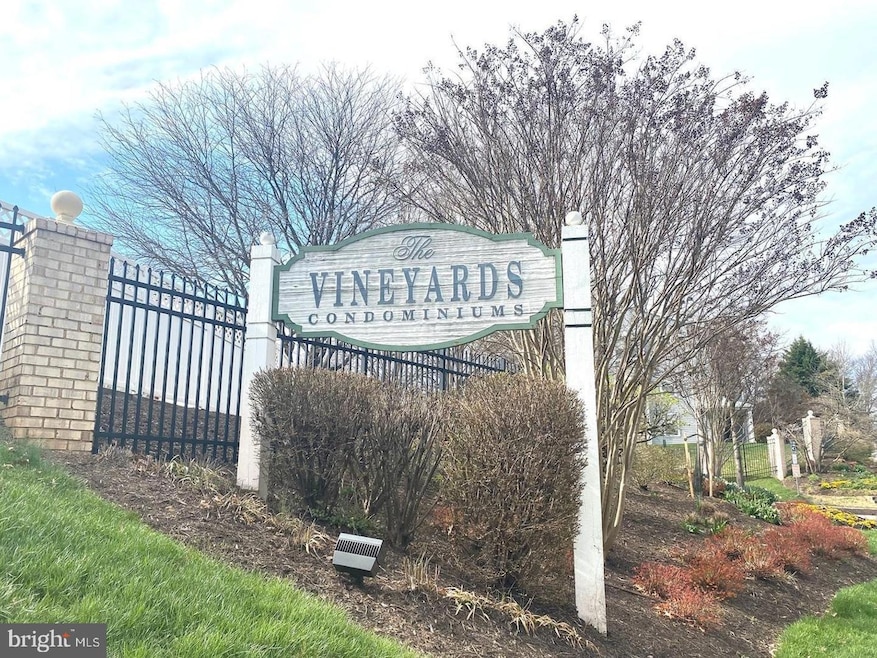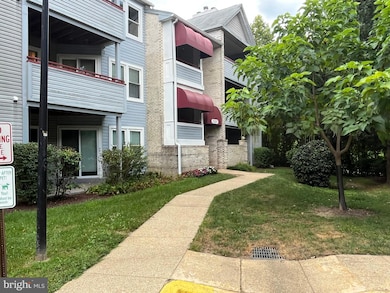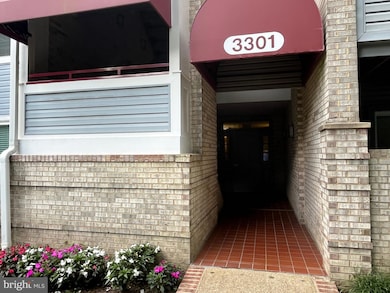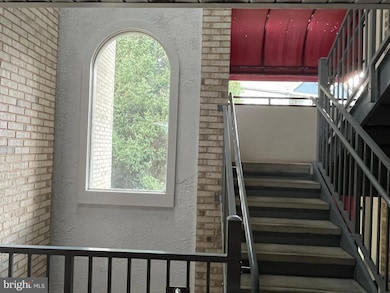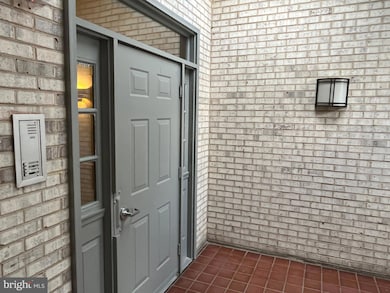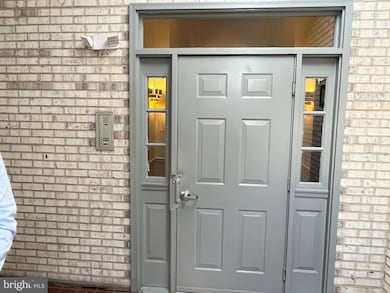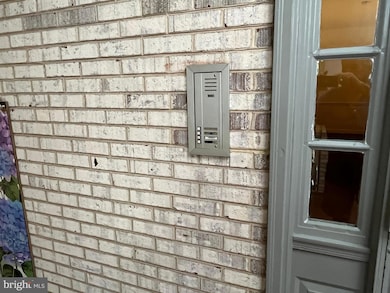3301 Sir Thomas Dr Silver Spring, MD 20904
Highlights
- Fitness Center
- No Units Above
- Main Floor Bedroom
- Paint Branch High School Rated A-
- Vaulted Ceiling
- No HOA
About This Home
RARELY AVAILABLE IN THE VINEYARDS QUIET & PRIVATE 2 BEDROOMS, 2 FULL BATHROOM PENTHOUSE CONDO w/ CATHEDRAL CEILING SECURE KEY SEPARATE ENTRY & BUZZ BOX w/ 2-WAY SPEAKER EACH FLOOR FIREPLACE & BUILT-IN SHELVES GRANITE CNTRS w/BREAKFAST BAR SEPARATE DINING HARDWOOD FLOORS 3 CEILING FANS FULL SIZE WASHER & DRYER CLUB HOUSE w/ LOUNGE, PARTY ROOM & SMALL GYM PARKING MINUTES TO GROCERY & SHOPS NEAR ROUTES 29, 198, 650 & ICC (200) THIS IS A NICE HOME - WELL MAINTAINED BY ASSOCIATION! MUST HAVE 680+ CREDIT APPLY ONLINE w/ RentSpree!
Listing Agent
(301) 210-4663 tomkennedy@ozrealtors.com Oz Realtors, L.L.C Listed on: 08/19/2025
Co-Listing Agent
(301) 210-4663 maureencrane@ozrealtors.com Oz Realtors, L.L.C License #620958
Condo Details
Home Type
- Condominium
Year Built
- Built in 1992
Lot Details
- No Units Above
Home Design
- Entry on the 3rd floor
- Brick Exterior Construction
- Shingle Roof
- Vinyl Siding
Interior Spaces
- 1,023 Sq Ft Home
- Property has 3 Levels
- Built-In Features
- Vaulted Ceiling
- Ceiling Fan
- Fireplace With Glass Doors
- Double Pane Windows
- Vinyl Clad Windows
- Sliding Doors
- Dining Area
Kitchen
- Galley Kitchen
- Electric Oven or Range
- Built-In Microwave
- Dishwasher
Flooring
- Laminate
- Tile or Brick
Bedrooms and Bathrooms
- 2 Main Level Bedrooms
- En-Suite Bathroom
- Walk-In Closet
- 2 Full Bathrooms
- Bathtub with Shower
Laundry
- Laundry in unit
- Stacked Washer and Dryer
Home Security
Parking
- Parking Lot
- Unassigned Parking
Outdoor Features
- Balcony
- Exterior Lighting
Schools
- Greencastle Elementary School
- Benjamin Banneker Middle School
- Paint Branch High School
Utilities
- Cooling Available
- Forced Air Heating System
- Heat Pump System
- Electric Water Heater
- Cable TV Available
Listing and Financial Details
- Residential Lease
- Security Deposit $2,250
- $50 Move-In Fee
- Tenant pays for electricity, cable TV, internet, insurance, light bulbs/filters/fuses/alarm care, parking fee
- The owner pays for association fees, management, real estate taxes
- Rent includes community center, common area maintenance, grounds maintenance, hoa/condo fee, HVAC maint, pool maintenance, recreation facility, snow removal
- 24-Month Lease Term
- Available 8/18/25
- $45 Application Fee
- $130 Repair Deductible
- Assessor Parcel Number 160502915992
Community Details
Overview
- No Home Owners Association
- Association fees include common area maintenance, lawn maintenance, management, trash, water, snow removal, sewer
- The Management Group Associates, Inc. HOA
- Low-Rise Condominium
- The Vineyards Codm Community
- The Vineyards Codm Subdivision
- Property Manager
Recreation
- Fitness Center
- Community Pool
Pet Policy
- Pets allowed on a case-by-case basis
- Pet Deposit Required
Additional Features
- Community Center
- Fire and Smoke Detector
Map
Property History
| Date | Event | Price | List to Sale | Price per Sq Ft | Prior Sale |
|---|---|---|---|---|---|
| 01/01/2026 01/01/26 | Price Changed | $2,000 | -4.8% | $2 / Sq Ft | |
| 10/14/2025 10/14/25 | Price Changed | $2,100 | -4.5% | $2 / Sq Ft | |
| 09/26/2025 09/26/25 | Price Changed | $2,200 | -8.3% | $2 / Sq Ft | |
| 08/19/2025 08/19/25 | For Rent | $2,400 | 0.0% | -- | |
| 08/17/2025 08/17/25 | Price Changed | $2,400 | 0.0% | $2 / Sq Ft | |
| 07/31/2025 07/31/25 | Sold | $225,000 | -6.3% | $220 / Sq Ft | View Prior Sale |
| 07/23/2025 07/23/25 | Pending | -- | -- | -- | |
| 06/25/2025 06/25/25 | Price Changed | $240,000 | -4.0% | $235 / Sq Ft | |
| 06/25/2025 06/25/25 | Price Changed | $250,000 | +4.2% | $244 / Sq Ft | |
| 06/25/2025 06/25/25 | For Sale | $240,000 | -4.0% | $235 / Sq Ft | |
| 05/29/2025 05/29/25 | Pending | -- | -- | -- | |
| 05/12/2025 05/12/25 | For Sale | $250,000 | 0.0% | $244 / Sq Ft | |
| 05/07/2025 05/07/25 | Pending | -- | -- | -- | |
| 04/17/2025 04/17/25 | For Sale | $250,000 | -- | $244 / Sq Ft |
Source: Bright MLS
MLS Number: MDMC2195520
APN: 05-02915992
- 3301 Sir Thomas Dr
- 3301 Sir Thomas Dr Unit 6B34
- 13701 Modrad Way Unit 9C-12
- 13701 Modrad Way Unit 31
- 13965 Palmer House Way
- 14020 Castle Ridge Way Unit 38
- 14106 Aldora Cir
- 3469 Bruton Parish Way
- 3502 Woodlake Dr Unit 38
- 13409 Shady Knoll Dr Unit 113
- 14004 Daleshire Way Unit 49
- 3055 Shepperton Terrace
- 3006 Shepperton Terrace
- 2971 Shepperton Terrace
- 2861 Shepperton Terrace
- 2819 Shepperton Terrace
- 0 Briggs Chaney Rd Unit MDMC2096842
- 13203 Conductor Way
- 2704 Martello Dr
- 2863 Strauss Terrace
- 3321 Sir Thomas Dr Unit 12
- 13700 Modrad Way Unit 8A33
- 13831 Castle Blvd
- 13701 Modrad Way Unit 9C-12
- 14175 Castle Blvd
- 13802 Castle Blvd
- 3525 Sheffield Manor Terrace
- 3411 Gateshead Manor Way
- 3310 Teagarden Cir
- 14000 Castle Blvd
- 3603 Van Horn Way
- 3541 Woodlake Dr Unit 13
- 3340 Hampton Point Dr
- 3212 Tapestry Cir
- 13402 Shady Knoll Dr Unit 103
- 13615 Colgate Way
- 3916 Bryant Park Cir
- 3905 Chelsea Park Ln Unit 9
- 3408 Hampton Hollow Dr
- 3511 Castle Way
Ask me questions while you tour the home.
