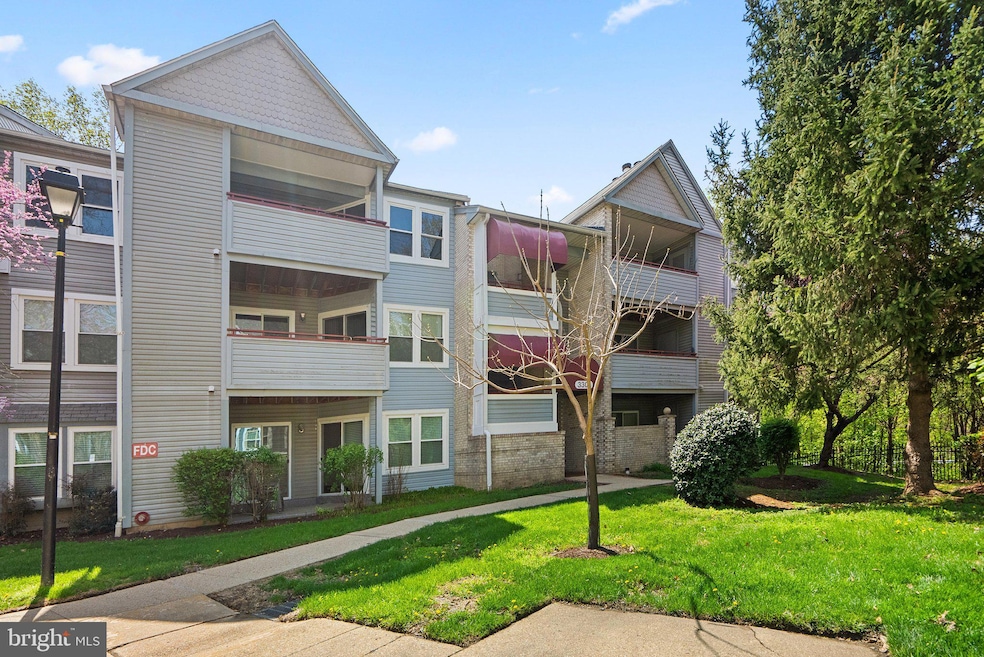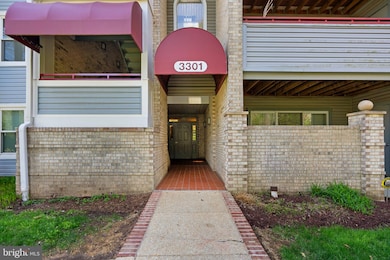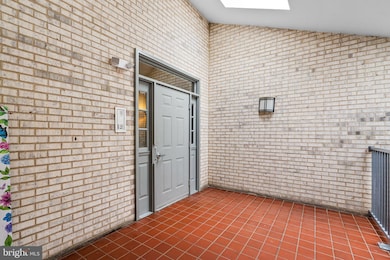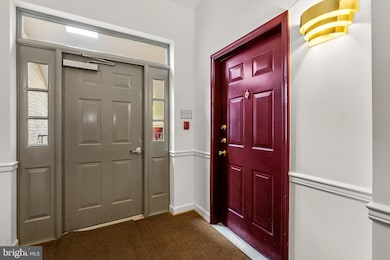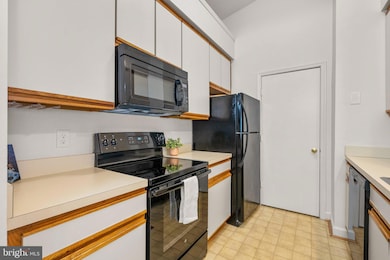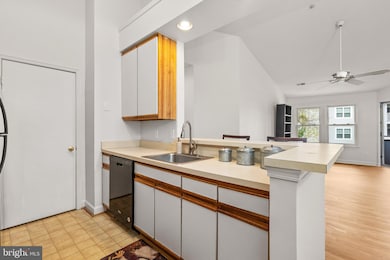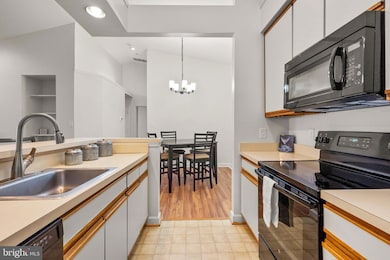
3301 Sir Thomas Dr Silver Spring, MD 20904
Highlights
- Fitness Center
- No Units Above
- Main Floor Bedroom
- Paint Branch High School Rated A-
- Vaulted Ceiling
- Community Pool
About This Home
As of July 2025The community is Not FHA Approved, MUST BE CASH OR CONVENTIONAL FINANCING WITH AT LEAST 10% DOWN and work with an experienced lender. This spacious 2-bedroom, 2-bath top floor condo unit offers comfort and charm in a convenient Silver Spring location. The living room features a cozy fireplace, vaulted ceiling and built-in shelving making it a great area to gather with family & friends. From here, step out to your private balcony, also accessible from the second bedroom — ideal for morning coffee or evening relaxation.
The galley kitchen flows into a dedicated dining area with stylish pendant lighting. The primary suite boasts a large walk-in closet and an en-suite bath with double sinks. The second bedroom includes its own closet and easy access to the hall bath, making it perfect for guests or a home office.
Property Details
Home Type
- Condominium
Est. Annual Taxes
- $2,124
Year Built
- Built in 1992
Lot Details
- No Units Above
- Property is in good condition
HOA Fees
- $434 Monthly HOA Fees
Home Design
- Brick Exterior Construction
- Shingle Roof
- Vinyl Siding
Interior Spaces
- 1,023 Sq Ft Home
- Property has 3 Levels
- Built-In Features
- Vaulted Ceiling
- Ceiling Fan
- Fireplace With Glass Doors
- Double Pane Windows
- Vinyl Clad Windows
- Sliding Doors
- Dining Area
Kitchen
- Galley Kitchen
- Electric Oven or Range
- Built-In Microwave
- Dishwasher
Flooring
- Laminate
- Tile or Brick
Bedrooms and Bathrooms
- 2 Main Level Bedrooms
- En-Suite Bathroom
- Walk-In Closet
- 2 Full Bathrooms
- Bathtub with Shower
Laundry
- Laundry in unit
- Stacked Washer and Dryer
Home Security
Parking
- Parking Lot
- Unassigned Parking
Outdoor Features
- Balcony
- Exterior Lighting
Schools
- Greencastle Elementary School
- Benjamin Banneker Middle School
- Paint Branch High School
Utilities
- Forced Air Heating System
- Heat Pump System
- Electric Water Heater
- Cable TV Available
Listing and Financial Details
- Assessor Parcel Number 160502915992
Community Details
Overview
- Association fees include common area maintenance, lawn maintenance, management, trash, water, snow removal, sewer
- The Management Group Associates, Inc. HOA
- Low-Rise Condominium
- The Vineyards Codm Community
- The Vineyards Codm Subdivision
- Property Manager
Recreation
- Fitness Center
- Community Pool
Additional Features
- Community Center
- Fire and Smoke Detector
Ownership History
Purchase Details
Home Financials for this Owner
Home Financials are based on the most recent Mortgage that was taken out on this home.Purchase Details
Home Financials for this Owner
Home Financials are based on the most recent Mortgage that was taken out on this home.Purchase Details
Home Financials for this Owner
Home Financials are based on the most recent Mortgage that was taken out on this home.Purchase Details
Home Financials for this Owner
Home Financials are based on the most recent Mortgage that was taken out on this home.Purchase Details
Purchase Details
Purchase Details
Purchase Details
Similar Homes in the area
Home Values in the Area
Average Home Value in this Area
Purchase History
| Date | Type | Sale Price | Title Company |
|---|---|---|---|
| Deed | $225,000 | Express Title Company | |
| Interfamily Deed Transfer | -- | None Available | |
| Deed | $243,500 | -- | |
| Deed | $243,500 | -- | |
| Deed | $190,000 | -- | |
| Deed | $190,000 | -- | |
| Deed | -- | -- | |
| Deed | $97,000 | -- |
Mortgage History
| Date | Status | Loan Amount | Loan Type |
|---|---|---|---|
| Previous Owner | $221,000 | New Conventional | |
| Previous Owner | $19,500 | Credit Line Revolving | |
| Previous Owner | $243,000 | New Conventional | |
| Previous Owner | $243,000 | New Conventional |
Property History
| Date | Event | Price | Change | Sq Ft Price |
|---|---|---|---|---|
| 08/19/2025 08/19/25 | For Rent | $2,400 | 0.0% | -- |
| 08/17/2025 08/17/25 | Price Changed | $2,400 | 0.0% | $2 / Sq Ft |
| 07/31/2025 07/31/25 | Sold | $225,000 | -6.3% | $220 / Sq Ft |
| 07/23/2025 07/23/25 | Pending | -- | -- | -- |
| 06/25/2025 06/25/25 | Price Changed | $240,000 | -4.0% | $235 / Sq Ft |
| 06/25/2025 06/25/25 | Price Changed | $250,000 | +4.2% | $244 / Sq Ft |
| 06/25/2025 06/25/25 | For Sale | $240,000 | -4.0% | $235 / Sq Ft |
| 05/29/2025 05/29/25 | Pending | -- | -- | -- |
| 05/12/2025 05/12/25 | For Sale | $250,000 | 0.0% | $244 / Sq Ft |
| 05/07/2025 05/07/25 | Pending | -- | -- | -- |
| 04/17/2025 04/17/25 | For Sale | $250,000 | -- | $244 / Sq Ft |
Tax History Compared to Growth
Tax History
| Year | Tax Paid | Tax Assessment Tax Assessment Total Assessment is a certain percentage of the fair market value that is determined by local assessors to be the total taxable value of land and additions on the property. | Land | Improvement |
|---|---|---|---|---|
| 2025 | $2,124 | $185,000 | $55,500 | $129,500 |
| 2024 | $2,124 | $178,333 | $0 | $0 |
| 2023 | $2,043 | $171,667 | $0 | $0 |
| 2022 | $1,330 | $165,000 | $49,500 | $115,500 |
| 2021 | $1,222 | $150,000 | $0 | $0 |
| 2020 | $1,546 | $135,000 | $0 | $0 |
| 2019 | $1,379 | $120,000 | $36,000 | $84,000 |
| 2018 | $1,381 | $120,000 | $36,000 | $84,000 |
| 2017 | $1,663 | $120,000 | $0 | $0 |
| 2016 | -- | $140,000 | $0 | $0 |
| 2015 | $1,650 | $140,000 | $0 | $0 |
| 2014 | $1,650 | $140,000 | $0 | $0 |
Agents Affiliated with this Home
-
Thomas Kennedy

Seller's Agent in 2025
Thomas Kennedy
Oz Realtors, L.L.C
(202) 215-4663
2 in this area
12 Total Sales
-
Cathy Blassino

Seller's Agent in 2025
Cathy Blassino
Keller Williams Realty Centre
(410) 215-8700
1 in this area
114 Total Sales
-
Maureen Crane
M
Seller Co-Listing Agent in 2025
Maureen Crane
Oz Realtors, L.L.C
(301) 275-9850
8 Total Sales
Map
Source: Bright MLS
MLS Number: MDMC2173728
APN: 05-02915992
- 3301 Sir Thomas Dr
- 3301 Sir Thomas Dr Unit 6B34
- 13702 Modrad Way
- 3411 Spring Club Place Unit 57
- 13813 Palmer House Way
- 13929 Carthage Cir
- 13406 Shady Knoll Dr Unit 105/G1
- 3925 Greencastle Rd Unit 101
- 14004 Daleshire Way Unit 49
- 111 Tanglewood Manor Dr
- 3822 Water Drop Ct
- 3804 Angelton Ct
- 14243 Ballinger Terrace
- 3650 Castle Terrace Unit 111-12
- 3818 Angelton Ct
- 2835 Shepperton Terrace
- 2824 Schubert Dr
- 3659 Childress Terrace
- 0 Briggs Chaney Rd Unit MDMC2096842
- 3404 Olive Branch Dr
