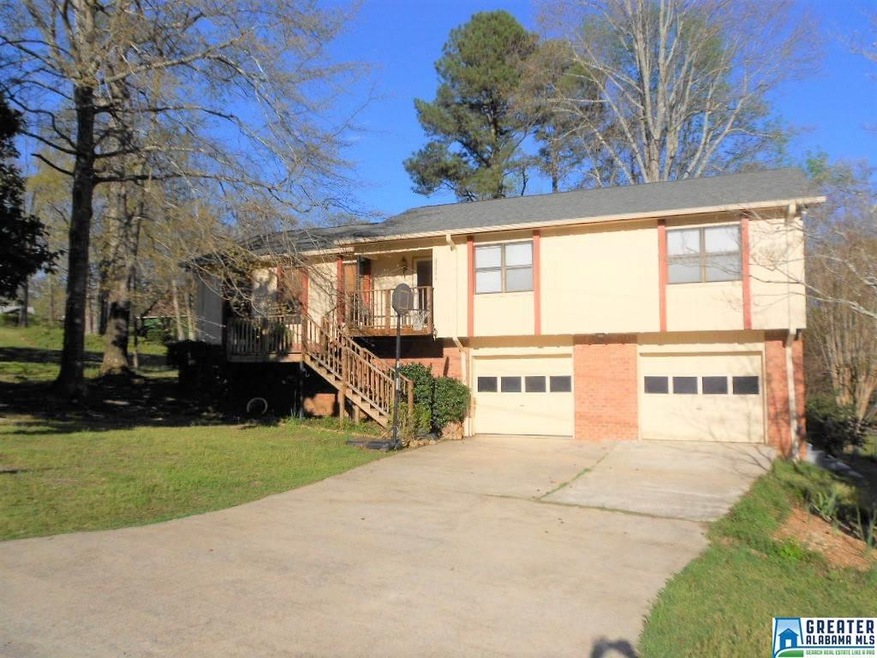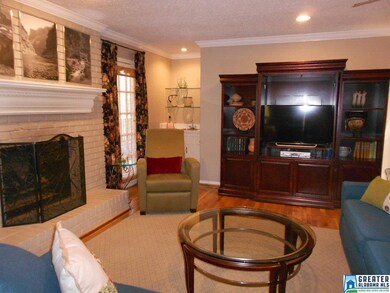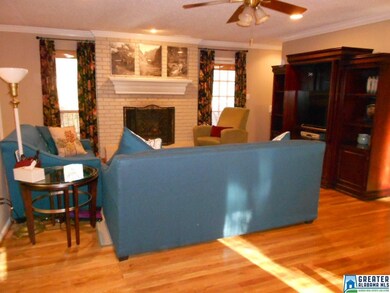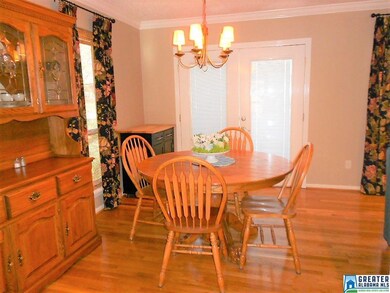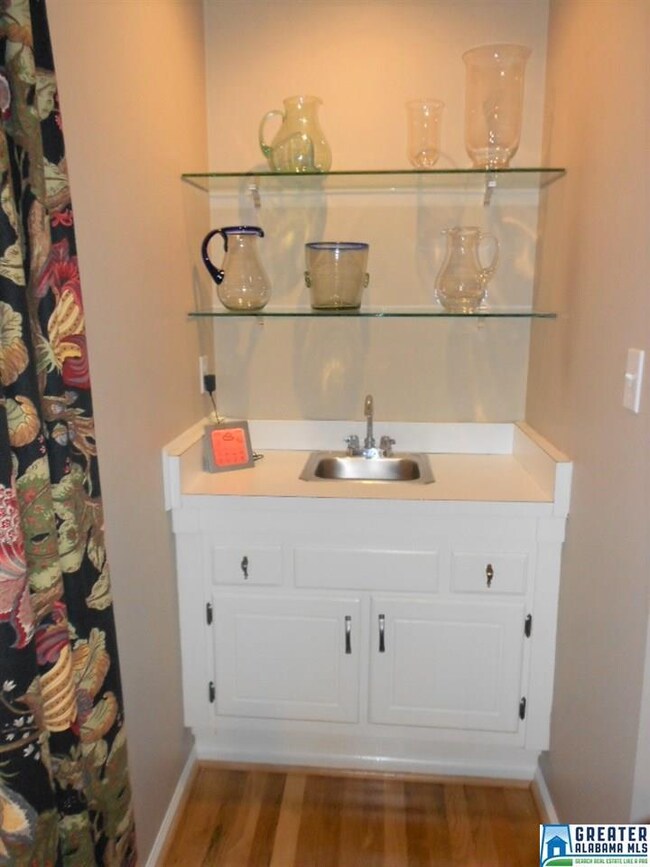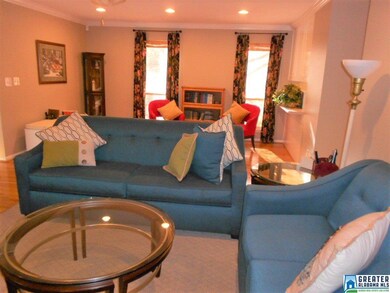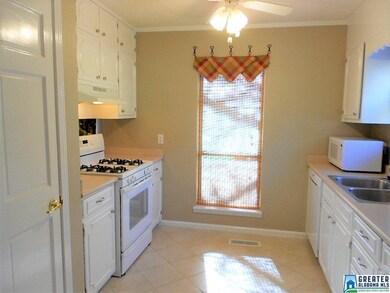
3301 Sunniroc Rd Irondale, AL 35210
Highlights
- Deck
- Wood Flooring
- Corner Lot
- Shades Valley High School Rated A-
- Attic
- Den
About This Home
As of August 2024YOU MUST SEE THE INSIDE OF THIS WELL KEPT HOME that sits on a CORNER LOT! Beautiful HARDWOOD FLOORS throughout the main level except the bathrooms. Walk inside the foyer and you have the living, dining & sitting area ALL OPEN for EASY ENTERTAINMENT! The family room shows the fireplace as your focal point with the added feature of a WET BAR! Walk outside from the dining area onto a DECK THE LENGTH OF THE HOUSE with a gas grill and permanent gas line. The MASTER FEATURES 2 CLOSETS and both BATHROOMS HAVE BEEN UPDATED (2016). The WASHER/DRYER CLOSET is on the main level for ease in doing the laundry. Walk downstairs to a GREAT MULTI-PURPOSE ROOM..it's a BASEMENT DEN but also A WALL OF CABINETS for CRAFTS OR A HOME OFFICE. The basement also has a 2-CAR GARAGE with a utility sink and another washer/dryer for garage items. The HV/AC system was just replaced. You have a nice fenced backyard with a PLAYHOUSE and a 12 x 16 STORAGE BUILDING. You also have pull down ATTIC STORAGE!
Last Buyer's Agent
Courtney Ingalls
Keller Williams Homewood License #0000104695
Home Details
Home Type
- Single Family
Est. Annual Taxes
- $1,337
Year Built
- 1976
Lot Details
- Fenced Yard
- Corner Lot
Parking
- 2 Car Garage
- Basement Garage
- Front Facing Garage
Home Design
- Wood Siding
Interior Spaces
- 1-Story Property
- Crown Molding
- Recessed Lighting
- Brick Fireplace
- Gas Fireplace
- Window Treatments
- French Doors
- Family Room with Fireplace
- Dining Room
- Den
- Pull Down Stairs to Attic
Kitchen
- Gas Oven
- Dishwasher
- Laminate Countertops
Flooring
- Wood
- Carpet
- Tile
Bedrooms and Bathrooms
- 3 Bedrooms
- 2 Full Bathrooms
- Bathtub and Shower Combination in Primary Bathroom
Laundry
- Laundry Room
- Laundry on main level
- Sink Near Laundry
- Gas Dryer Hookup
Basement
- Basement Fills Entire Space Under The House
- Recreation or Family Area in Basement
- Laundry in Basement
Outdoor Features
- Deck
- Outdoor Grill
Utilities
- Central Heating and Cooling System
- Heating System Uses Gas
- Gas Water Heater
- Septic Tank
Community Details
- $15 Other Monthly Fees
Listing and Financial Details
- Assessor Parcel Number 24-00-16-3-005-004.000
Ownership History
Purchase Details
Home Financials for this Owner
Home Financials are based on the most recent Mortgage that was taken out on this home.Purchase Details
Home Financials for this Owner
Home Financials are based on the most recent Mortgage that was taken out on this home.Purchase Details
Home Financials for this Owner
Home Financials are based on the most recent Mortgage that was taken out on this home.Similar Homes in the area
Home Values in the Area
Average Home Value in this Area
Purchase History
| Date | Type | Sale Price | Title Company |
|---|---|---|---|
| Warranty Deed | $250,000 | None Listed On Document | |
| Warranty Deed | -- | -- | |
| Warranty Deed | $175,000 | -- |
Mortgage History
| Date | Status | Loan Amount | Loan Type |
|---|---|---|---|
| Open | $241,656 | FHA | |
| Previous Owner | $7,500 | New Conventional | |
| Previous Owner | $158,500 | New Conventional | |
| Previous Owner | $25,000 | Commercial | |
| Previous Owner | $50,000 | Credit Line Revolving | |
| Previous Owner | $84,000 | Unknown | |
| Previous Owner | $18,600 | Credit Line Revolving | |
| Previous Owner | $80,000 | Unknown |
Property History
| Date | Event | Price | Change | Sq Ft Price |
|---|---|---|---|---|
| 08/07/2024 08/07/24 | Sold | $250,000 | 0.0% | $120 / Sq Ft |
| 06/29/2024 06/29/24 | For Sale | $249,900 | +42.8% | $119 / Sq Ft |
| 07/17/2017 07/17/17 | Sold | $175,000 | -2.7% | $112 / Sq Ft |
| 04/26/2017 04/26/17 | Price Changed | $179,900 | -2.7% | $115 / Sq Ft |
| 04/01/2017 04/01/17 | For Sale | $184,900 | -- | $118 / Sq Ft |
Tax History Compared to Growth
Tax History
| Year | Tax Paid | Tax Assessment Tax Assessment Total Assessment is a certain percentage of the fair market value that is determined by local assessors to be the total taxable value of land and additions on the property. | Land | Improvement |
|---|---|---|---|---|
| 2024 | $1,337 | $22,200 | -- | -- |
| 2022 | $916 | $17,110 | $3,900 | $13,210 |
| 2021 | $916 | $17,110 | $3,900 | $13,210 |
| 2020 | $916 | $17,110 | $3,900 | $13,210 |
| 2019 | $916 | $17,120 | $0 | $0 |
| 2018 | $845 | $15,860 | $0 | $0 |
| 2017 | $787 | $14,840 | $0 | $0 |
| 2016 | $787 | $14,840 | $0 | $0 |
| 2015 | $776 | $14,640 | $0 | $0 |
| 2014 | $770 | $13,120 | $0 | $0 |
| 2013 | $770 | $12,920 | $0 | $0 |
Agents Affiliated with this Home
-
J
Seller's Agent in 2024
Justin Williams
Keller Williams Realty Vestavia
-
C
Buyer's Agent in 2024
Coke Williams
LAH Sotheby's International Realty Homewood
-
R
Seller's Agent in 2017
Rebecca Scott
RealtySouth
-
C
Buyer's Agent in 2017
Courtney Ingalls
Keller Williams Homewood
Map
Source: Greater Alabama MLS
MLS Number: 779035
APN: 24-00-16-3-005-004.000
- 3302 Sunniroc Cir
- 3932 Rock Ridge Rd
- 3921 Rock Ridge Rd
- 3408 Rock Ridge Cir
- 1652 Alton Rd
- 5145 Woodland Dr Unit 5145/5135
- 3256 Karl Daly Rd
- 3265 Hoot Owl Ln Unit 1
- 3219 Karl Daly Rd
- 3943 Crest Landing
- 3923 Crest Landing
- 2240 Mountain View Rd Unit 1
- 5919 Creekwood Rd
- 3930 Crest Landing
- 2179 Mountain View Rd
- 2240 Mountain View Rd
- 1221 Grants Way
- 2376 Monroe Dr
- 3783 Maggies Dr
- 771 Pineview Rd
