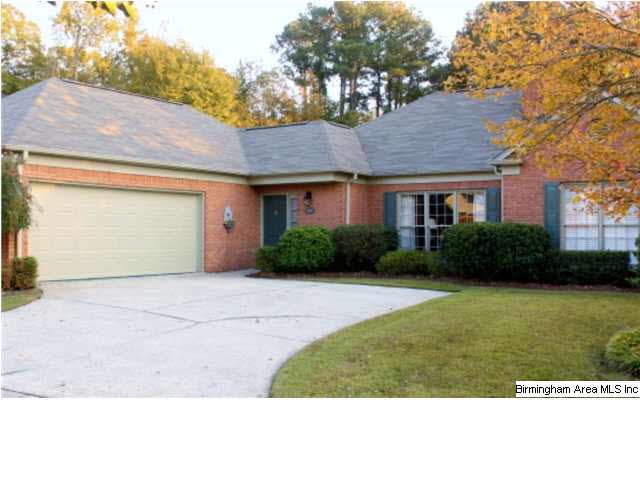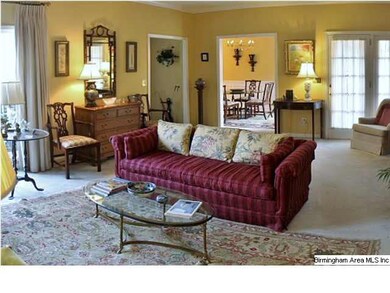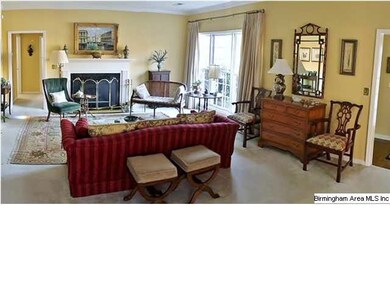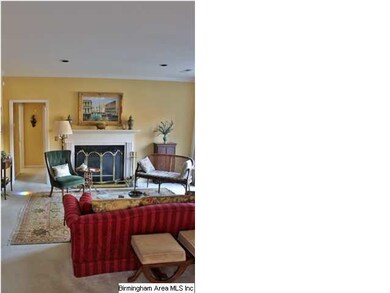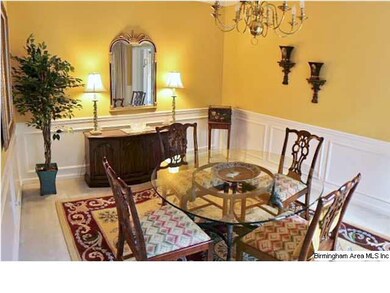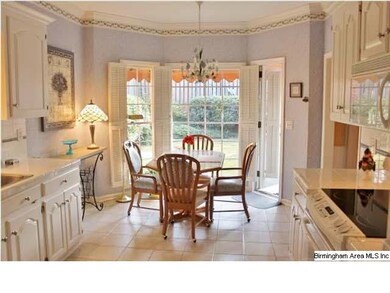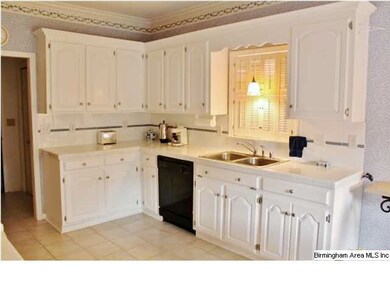
3301 Timber Ridge Dr Vestavia, AL 35243
Highlights
- Attic
- Corner Lot
- 2 Car Attached Garage
- Vestavia Hills Elementary Dolly Ridge Rated A
- Fenced Yard
- Bay Window
About This Home
As of July 2024Compare - you'll agree: Best Location - Best Floor Plan - Best Price! All brick, one level garden home with private fenced in courtyard plus 2 car garage on main. Spacious, lovely, great condition; new roof in July 2012. 3 bedrooms, split arrangement. 2 full baths; master bath with glass shower plus tub. 2 separate vanities and walk in closet. Very open bright living room featuring gas fireplace, French doors opening to a fenced courtyard. Separate dining room. Kitchen offers tile flooring, white tile counters and quality cabinets, large walk in pantry with separate laundry area;eat in area by the bay window overlooking courtyard with door also leading to patio. 9' ceilings and crown molding add to this outstanding home. *You'll enjoy showing this one!! *Only footsteps away from Rocky Ridge shopping area.*
Last Agent to Sell the Property
Helen Faught
LAH Sotheby's International Realty Mountain Brook License #000003708 Listed on: 11/08/2012
Last Buyer's Agent
Charlotte Donald
ARC Realty License #000005446
Home Details
Home Type
- Single Family
Year Built
- 1989
Lot Details
- Fenced Yard
- Corner Lot
HOA Fees
- $17 Monthly HOA Fees
Parking
- 2 Car Attached Garage
- Garage on Main Level
- Front Facing Garage
Home Design
- Slab Foundation
- Ridge Vents on the Roof
Interior Spaces
- 1,900 Sq Ft Home
- 1-Story Property
- Crown Molding
- Smooth Ceilings
- Ceiling Fan
- Recessed Lighting
- Gas Fireplace
- Window Treatments
- Bay Window
- Living Room with Fireplace
- Dining Room
- Pull Down Stairs to Attic
- Home Security System
Kitchen
- Electric Oven
- Stove
- Built-In Microwave
- Dishwasher
- Tile Countertops
- Disposal
Flooring
- Carpet
- Tile
Bedrooms and Bathrooms
- 3 Bedrooms
- Split Bedroom Floorplan
- Walk-In Closet
- 2 Full Bathrooms
- Split Vanities
- Bathtub and Shower Combination in Primary Bathroom
- Separate Shower
- Linen Closet In Bathroom
Laundry
- Laundry Room
- Laundry on main level
- Washer and Electric Dryer Hookup
Outdoor Features
- Patio
Utilities
- Forced Air Heating and Cooling System
- Underground Utilities
- Gas Water Heater
Community Details
- Association fees include common grounds mntc
Listing and Financial Details
- Assessor Parcel Number 28-32-3-004-008.021
Ownership History
Purchase Details
Home Financials for this Owner
Home Financials are based on the most recent Mortgage that was taken out on this home.Purchase Details
Home Financials for this Owner
Home Financials are based on the most recent Mortgage that was taken out on this home.Purchase Details
Purchase Details
Similar Homes in the area
Home Values in the Area
Average Home Value in this Area
Purchase History
| Date | Type | Sale Price | Title Company |
|---|---|---|---|
| Warranty Deed | $415,000 | None Listed On Document | |
| Warranty Deed | $235,500 | -- | |
| Interfamily Deed Transfer | -- | None Available | |
| Warranty Deed | $186,000 | -- |
Mortgage History
| Date | Status | Loan Amount | Loan Type |
|---|---|---|---|
| Previous Owner | $353,250 | Reverse Mortgage Home Equity Conversion Mortgage | |
| Previous Owner | $148,000 | Unknown |
Property History
| Date | Event | Price | Change | Sq Ft Price |
|---|---|---|---|---|
| 07/22/2024 07/22/24 | Sold | $415,000 | 0.0% | $226 / Sq Ft |
| 07/21/2024 07/21/24 | Pending | -- | -- | -- |
| 07/21/2024 07/21/24 | For Sale | $415,000 | +76.2% | $226 / Sq Ft |
| 05/20/2013 05/20/13 | Sold | $235,500 | -4.8% | $124 / Sq Ft |
| 05/20/2013 05/20/13 | Pending | -- | -- | -- |
| 11/08/2012 11/08/12 | For Sale | $247,500 | -- | $130 / Sq Ft |
Tax History Compared to Growth
Tax History
| Year | Tax Paid | Tax Assessment Tax Assessment Total Assessment is a certain percentage of the fair market value that is determined by local assessors to be the total taxable value of land and additions on the property. | Land | Improvement |
|---|---|---|---|---|
| 2024 | -- | $38,960 | -- | -- |
| 2022 | $0 | $34,590 | $8,400 | $26,190 |
| 2021 | $2,241 | $30,830 | $8,400 | $22,430 |
| 2020 | $2,241 | $27,420 | $8,400 | $19,020 |
| 2019 | $2,241 | $26,340 | $0 | $0 |
| 2018 | $2,523 | $27,820 | $0 | $0 |
| 2017 | $2,423 | $26,740 | $0 | $0 |
| 2016 | $2,223 | $24,580 | $0 | $0 |
| 2015 | $2,223 | $24,580 | $0 | $0 |
| 2014 | $2,287 | $24,240 | $0 | $0 |
| 2013 | $2,287 | $24,240 | $0 | $0 |
Agents Affiliated with this Home
-
Kim Mirelman

Seller's Agent in 2024
Kim Mirelman
LAH Sotheby's International Realty Mountain Brook
(205) 960-8138
3 in this area
20 Total Sales
-
Scott Smithson

Buyer's Agent in 2024
Scott Smithson
LAH Sotheby's International Realty Homewood
(205) 423-3153
10 in this area
27 Total Sales
-
H
Seller's Agent in 2013
Helen Faught
LAH Sotheby's International Realty Mountain Brook
-
C
Buyer's Agent in 2013
Charlotte Donald
ARC Realty
Map
Source: Greater Alabama MLS
MLS Number: 546770
APN: 28-00-32-3-004-008.021
- 1125 Nina's Way
- 1120 Nina's Way
- 1595 Creekstone Cir
- 3413 Ridgedale Dr
- 2413 Ironwood Ln
- 1601 Ashley Wood Way
- 3609 Dabney Dr
- 3583 Valley Cir
- 3350 Rosemary Ln
- 1723 Collinwood Ct
- 1719 Collinwood Ct
- 1664 Warren Ln
- 1613 Canterbury Cir
- 2308 Teton Rd
- 2327 Rocky Ridge Rd
- 2327 Rock Ridge Rd Unit Lot 11-A
- 2324 Longleaf Way
- 3408 Buckhead Ln
- 3529 Laurel View Rd
- 1538 Blind Brook Ln
