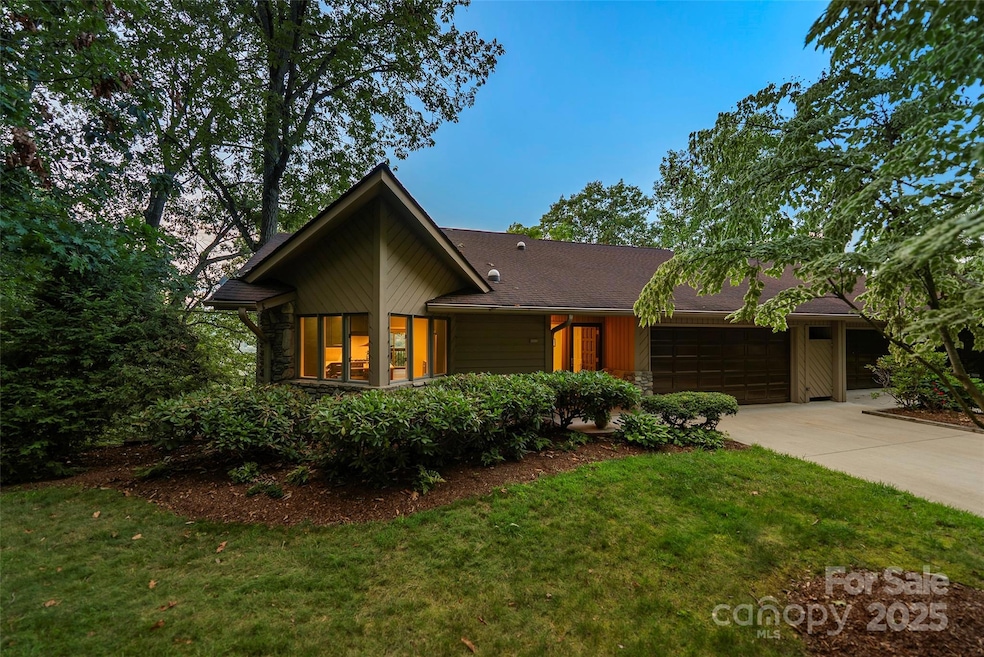
3301 Timber Trail Asheville, NC 28804
Beaverdam NeighborhoodEstimated payment $6,807/month
Highlights
- Outdoor Pool
- Mountain View
- Wooded Lot
- Asheville High Rated A-
- Contemporary Architecture
- Wood Flooring
About This Home
Step into refined luxury with this fully renovated Timbers condo, reimagined from the studs up in 2022. Set against a backdrop of wooded and mountain views, this home feels worlds away while just minutes from the Asheville Country Club, Beaver Lake, and vibrant downtown Asheville. Every detail reflects impeccable taste and quality. The custom-designed kitchen by Square Foot Surface Designs boasts Cambria quartz countertops, dual toned cabinetry, and premium appliances. The main level primary suite offers a spa-like retreat complete with dual vanities and an indulgent steam shower. Enjoy al fresco living on the covered porch with built-in gas line for grilling. Downstairs, the terrace level offers additional living space, a stylish wet bar, and three tasteful guest rooms—ideal for hosting. With all-new appliances from Haywood Appliance, HOA-maintained landscaping and crawl space, and a two-car garage, this home delivers effortless elegance in the heart of the Blue Ridge Mountains.
Listing Agent
Allen Tate/Beverly-Hanks Asheville-Downtown Brokerage Email: julie.smith@allentate.com License #180470 Listed on: 07/10/2025

Co-Listing Agent
Allen Tate/Beverly-Hanks Asheville-Downtown Brokerage Email: julie.smith@allentate.com License #281198
Property Details
Home Type
- Condominium
Est. Annual Taxes
- $6,474
Year Built
- Built in 1989
Lot Details
- Front Green Space
- Wooded Lot
Parking
- 2 Car Attached Garage
Home Design
- Contemporary Architecture
- Wood Siding
Interior Spaces
- 1-Story Property
- Bar Fridge
- Gas Fireplace
- Living Room with Fireplace
- Wood Flooring
- Mountain Views
- Laundry Room
Kitchen
- Gas Oven
- Gas Cooktop
- Microwave
- Dishwasher
- Kitchen Island
- Disposal
Bedrooms and Bathrooms
Finished Basement
- Walk-Out Basement
- Exterior Basement Entry
- Crawl Space
- Basement Storage
- Natural lighting in basement
Outdoor Features
- Outdoor Pool
- Covered Patio or Porch
Schools
- Asheville City Elementary School
- Asheville Middle School
- Asheville High School
Utilities
- Central Air
- Floor Furnace
- Heat Pump System
- Cable TV Available
Community Details
- The Timbers Subdivision
Listing and Financial Details
- Assessor Parcel Number 9740-74-3390-C33U1
Map
Home Values in the Area
Average Home Value in this Area
Tax History
| Year | Tax Paid | Tax Assessment Tax Assessment Total Assessment is a certain percentage of the fair market value that is determined by local assessors to be the total taxable value of land and additions on the property. | Land | Improvement |
|---|---|---|---|---|
| 2024 | $6,474 | $626,700 | -- | $626,700 |
| 2023 | $6,474 | $559,700 | $0 | $559,700 |
| 2022 | $5,084 | $509,800 | $0 | $0 |
| 2021 | $5,084 | $509,800 | $0 | $0 |
| 2020 | $4,137 | $383,800 | $0 | $0 |
| 2019 | $4,137 | $383,800 | $0 | $0 |
| 2018 | $4,137 | $383,800 | $0 | $0 |
| 2017 | $4,175 | $247,400 | $0 | $0 |
| 2016 | $3,041 | $0 | $0 | $0 |
| 2015 | $3,041 | $247,400 | $0 | $0 |
| 2014 | $3,003 | $247,400 | $0 | $0 |
Property History
| Date | Event | Price | Change | Sq Ft Price |
|---|---|---|---|---|
| 07/10/2025 07/10/25 | For Sale | $1,150,000 | +170.6% | $396 / Sq Ft |
| 08/30/2022 08/30/22 | Sold | $425,000 | -7.6% | $141 / Sq Ft |
| 07/14/2022 07/14/22 | Price Changed | $460,000 | -8.0% | $153 / Sq Ft |
| 06/17/2022 06/17/22 | Price Changed | $500,000 | -9.1% | $166 / Sq Ft |
| 05/26/2022 05/26/22 | For Sale | $550,000 | -- | $183 / Sq Ft |
Purchase History
| Date | Type | Sale Price | Title Company |
|---|---|---|---|
| Special Warranty Deed | $425,000 | None Listed On Document | |
| Warranty Deed | $305,000 | -- |
Mortgage History
| Date | Status | Loan Amount | Loan Type |
|---|---|---|---|
| Open | $250,000 | New Conventional |
Similar Homes in Asheville, NC
Source: Canopy MLS (Canopy Realtor® Association)
MLS Number: 4270898
APN: 9740-74-3390-C33U1
- 3501 Timber Trail
- 1701 Timber Trail Unit 1
- 2902 Timber Trail
- 1801 Timber Trail Unit XVIII1
- 1901 Timber Trail
- 1101 Timber Trail
- 39 Spooks Branch Extension
- 29 Grovepoint Way
- 105 Beaver Ridge Rd
- 2 Stuart Cir
- 101 Beaver Ridge Rd
- 11 Stuart Cir
- 42 Spring Cove Rd
- 3 Valley Ln
- 8 Creekside Way Unit 8
- 4 Dogwood Rd
- 2 Creekside Way Unit 2
- 50 S Griffing Blvd
- 470 Patton Mountain Rd
- 63 Chantilly Dr
- 34 Grovepoint Way
- 116 Lookout Dr Unit B
- 576-600 Merrimon Ave
- 330 Barnard Ave
- 330 Barnard Ave
- 10 Coleman Ave
- 140 Murdock Ave
- 165 Coleman Ave
- 56 Webb Cove Rd Unit Apartment A
- 103 Lookout Rd
- 130 N Ridge Dr
- 40 Dortch Ave Unit 4
- 336 Chunns Cove Rd Unit Mountain View
- 102 Holland St
- 41-61 N Merrimon Ave
- 415 Chunns Cove Rd
- 81 Mount Clare Ave
- 421 Broadway St
- 257 Broadway St
- 375 Weaverville Rd Unit 8






