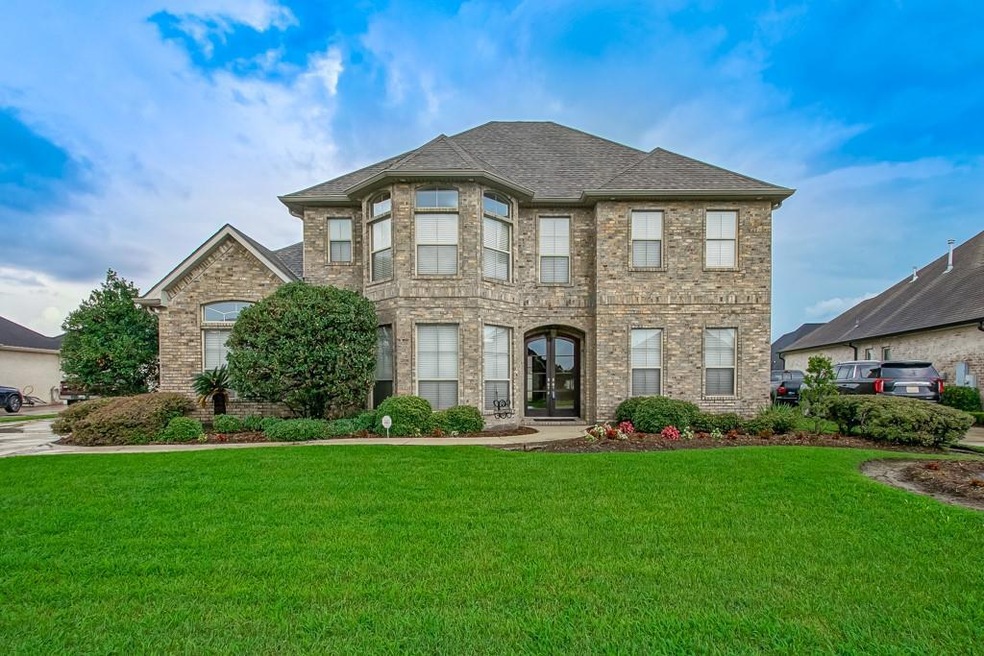
3301 Turnberry Ln Harvey, LA 70058
Estimated payment $3,083/month
Highlights
- Gated Community
- Traditional Architecture
- Butlers Pantry
- Ray St. Pierre Academy for Advanced Studies Rated A
- Granite Countertops
- Wet Bar
About This Home
Stunning 3-Bedroom, 3.5-Bath Home in Barkley EstatesWelcome to this beautifully maintained home in the desirable Barkley Estates community. Boasting 20-foot ceilings in the spacious great room, this residence offers an impressive open feel with a second-floor balcony that overlooks the main living area.Upstairs, enjoy a dedicated billiards room complete with a wet bar and sink— for entertaining. The custom chef’s kitchen features high-end finishes, a butler’s pantry, and ample prep space, for both everyday living and special occasions.Additional highlights include a first-floor office, an oversized double-car garage with abundant storage, and a plumbed full bathroom— for a future pool addition. Outdoors, newly installed ceiling fans enhance comfort for relaxing or hosting guests. Indoor/Outdoor surround sound.This home seamlessly blends luxury, function, and thoughtful design throughout. X FLOOD ZONE Sellers also have a Home Warranty with American Home Shield for added protection.
Listing Agent
Haus Nola Realty Group, LLC License #NOM:995708563 Listed on: 06/16/2025

Home Details
Home Type
- Single Family
Est. Annual Taxes
- $3,204
Year Built
- Built in 2003
Lot Details
- Lot Dimensions are 80x120
- Wrought Iron Fence
- Vinyl Fence
- Property is in excellent condition
HOA Fees
- $54 Monthly HOA Fees
Home Design
- Traditional Architecture
- Brick Exterior Construction
- Slab Foundation
- Shingle Roof
- Stucco Exterior
Interior Spaces
- 3,385 Sq Ft Home
- 2-Story Property
- Wet Bar
- Wired For Sound
- Gas Fireplace
- Walk-In Attic
- Home Security System
Kitchen
- Butlers Pantry
- Oven or Range
- Microwave
- Dishwasher
- Wine Cooler
- Granite Countertops
- Disposal
Bedrooms and Bathrooms
- 3 Bedrooms
Laundry
- Dryer
- Washer
Parking
- 3 Car Garage
- Garage Door Opener
Outdoor Features
- Brick Porch or Patio
- Outdoor Speakers
Location
- Outside City Limits
Utilities
- Two cooling system units
- Central Heating and Cooling System
- Two Heating Systems
- Internet Available
Listing and Financial Details
- Assessor Parcel Number 0400006015
Community Details
Overview
- Barkley Est HOA
- Barkley Estates Subdivision
- Mandatory home owners association
Security
- Gated Community
Map
Home Values in the Area
Average Home Value in this Area
Tax History
| Year | Tax Paid | Tax Assessment Tax Assessment Total Assessment is a certain percentage of the fair market value that is determined by local assessors to be the total taxable value of land and additions on the property. | Land | Improvement |
|---|---|---|---|---|
| 2024 | $3,204 | $40,420 | $8,020 | $32,400 |
| 2023 | $4,422 | $39,750 | $8,020 | $31,730 |
| 2022 | $5,319 | $39,750 | $8,020 | $31,730 |
| 2021 | $5,028 | $39,750 | $8,020 | $31,730 |
| 2020 | $4,921 | $39,750 | $8,020 | $31,730 |
| 2019 | $5,057 | $38,910 | $8,020 | $30,890 |
| 2018 | $3,828 | $38,910 | $8,020 | $30,890 |
| 2017 | $4,560 | $38,910 | $8,020 | $30,890 |
| 2016 | $4,474 | $38,910 | $8,020 | $30,890 |
| 2015 | $3,631 | $38,910 | $8,020 | $30,890 |
| 2014 | $3,631 | $38,910 | $8,020 | $30,890 |
Property History
| Date | Event | Price | Change | Sq Ft Price |
|---|---|---|---|---|
| 06/18/2025 06/18/25 | Pending | -- | -- | -- |
| 06/16/2025 06/16/25 | For Sale | $499,000 | -- | $147 / Sq Ft |
Mortgage History
| Date | Status | Loan Amount | Loan Type |
|---|---|---|---|
| Closed | $249,200 | New Conventional | |
| Closed | $1,000,000 | Credit Line Revolving | |
| Closed | $324,000 | New Conventional | |
| Closed | $41,500 | Unknown |
Similar Homes in the area
Source: Gulf South Real Estate Information Network
MLS Number: 2506318
APN: 0400006015






