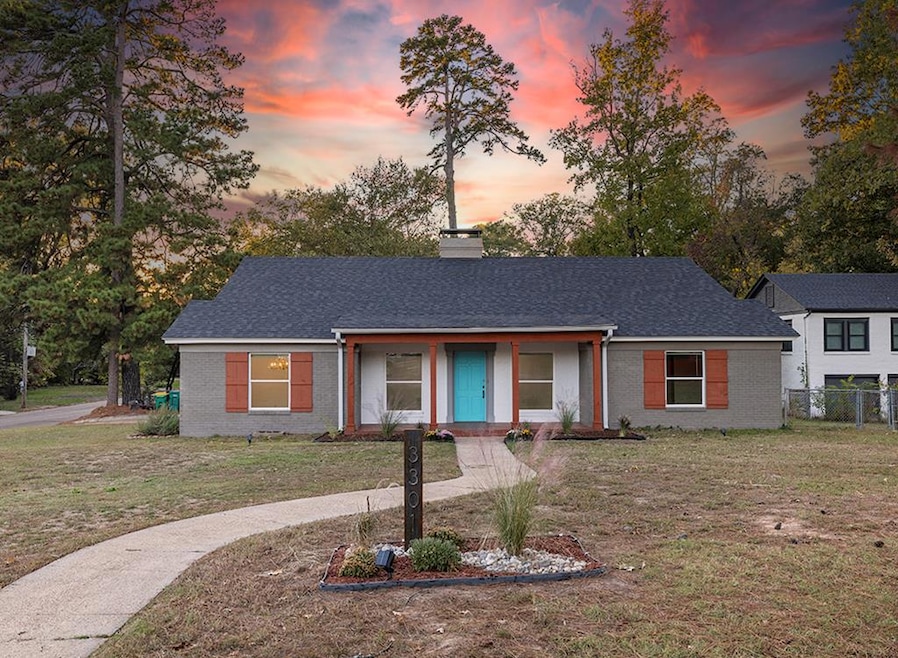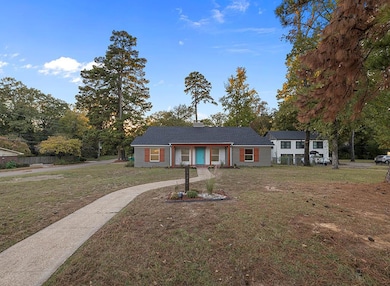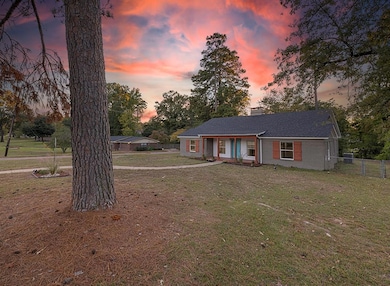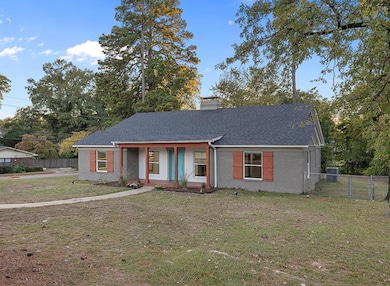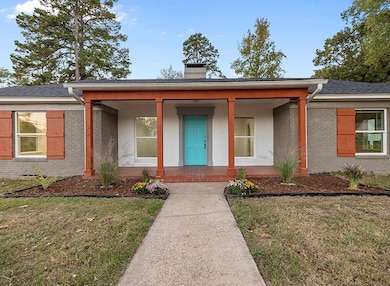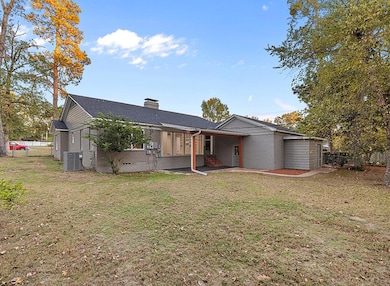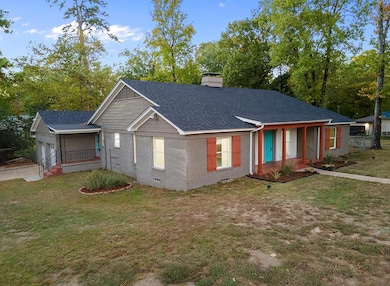3301 Wood St Texarkana, TX 75503
Estimated payment $1,899/month
Highlights
- Two Primary Bedrooms
- Living Room with Fireplace
- No HOA
- Texas High School Rated A
- Traditional Architecture
- Den
About This Home
Completely Remodeled 1950s Charmer with Modern Upgrades in Texarkana, TX This beautifully renovated 2-bedroom, 2-bathroom home offers 2,036 square feet of stylish living space on a spacious 0.39-acre lot. Combining classic 1950s character with modern updates, this property is truly move-in ready. Step inside to find a bright and open layout featuring original hardwood floors that have been sanded and refinished in a rich ebony stain, complemented by elegant light fixtures throughout. The fully remodeled kitchen boasts quartzite countertops with a waterfall edge, updated cabinetry, and luxury vinyl plank flooring. Both bathrooms have been completely redesigned with new tile, vanities, faucets, and fixtures for a sleek, modern look. Enjoy peace of mind with major system updates, including new energy-efficient windows, architectural shingles installed in January 2025, a 2-year-old HVAC system, a new electric water heater, and extensive electrical upgrades with new wiring, switches, and outlets. The second living area/den features library shelving, large windows overlooking the new covered porch and the fenced backyard—perfect for relaxing or entertaining. The back and side yards are enclosed with chain link fencing, providing a great space for pets to roam. Additional highlights include a cedar closet, double-car garage with an exterior-access storage closet and mature trees and landscaping throughout the property. This thoughtfully updated home blends timeless charm with today's comfort and efficiency — a must-see in Texarkana!
Listing Agent
Griffin Realtors Brokerage Phone: 8707746101 License #AB00067506 Listed on: 11/05/2025
Home Details
Home Type
- Single Family
Est. Annual Taxes
- $2,237
Year Built
- Built in 1955
Lot Details
- 0.39 Acre Lot
- Chain Link Fence
Parking
- 2 Car Garage
- Side Facing Garage
Home Design
- Traditional Architecture
- Pillar, Post or Pier Foundation
- Architectural Shingle Roof
Interior Spaces
- 2,036 Sq Ft Home
- 1-Story Property
- Bookcases
- Paneling
- Sheet Rock Walls or Ceilings
- Ceiling Fan
- Wood Burning Fireplace
- Double Pane Windows
- Blinds
- Living Room with Fireplace
- 2 Fireplaces
- Den
- Smart Thermostat
- Washer and Electric Dryer Hookup
Kitchen
- Self-Cleaning Oven
- Electric Range
- Dishwasher
- Disposal
Flooring
- Ceramic Tile
- Luxury Vinyl Tile
Bedrooms and Bathrooms
- 2 Bedrooms
- Double Master Bedroom
- 2 Full Bathrooms
Outdoor Features
- Covered Patio or Porch
- Outdoor Storage
- Rain Gutters
Utilities
- Cooling Available
- Central Heating
Community Details
- No Home Owners Association
- Rochelle 2Nd Subdivision
Listing and Financial Details
- Legal Lot and Block 5,6 / 3
Map
Home Values in the Area
Average Home Value in this Area
Tax History
| Year | Tax Paid | Tax Assessment Tax Assessment Total Assessment is a certain percentage of the fair market value that is determined by local assessors to be the total taxable value of land and additions on the property. | Land | Improvement |
|---|---|---|---|---|
| 2025 | $2,335 | $158,993 | $13,500 | $145,493 |
| 2024 | $2,335 | $154,931 | $13,500 | $141,431 |
| 2023 | $3,568 | $150,702 | $0 | $0 |
| 2022 | $3,270 | $147,158 | $13,500 | $133,658 |
| 2021 | $3,185 | $124,547 | $13,500 | $111,047 |
| 2020 | $3,070 | $119,429 | $13,500 | $105,929 |
| 2019 | $3,056 | $114,556 | $13,500 | $101,056 |
| 2018 | $2,956 | $110,803 | $13,500 | $97,303 |
| 2017 | $2,899 | $108,969 | $13,500 | $95,469 |
| 2016 | $2,828 | $106,296 | $13,500 | $92,796 |
| 2015 | $2,594 | $105,415 | $13,500 | $91,915 |
| 2014 | $2,594 | $112,137 | $13,500 | $98,637 |
Property History
| Date | Event | Price | List to Sale | Price per Sq Ft |
|---|---|---|---|---|
| 11/05/2025 11/05/25 | For Sale | $324,900 | -- | $160 / Sq Ft |
Purchase History
| Date | Type | Sale Price | Title Company |
|---|---|---|---|
| Warranty Deed | -- | None Available | |
| Warranty Deed | -- | Stewart Title Texarkana | |
| Warranty Deed | -- | None Available |
Mortgage History
| Date | Status | Loan Amount | Loan Type |
|---|---|---|---|
| Open | $97,000 | No Value Available | |
| Previous Owner | $95,000 | No Value Available | |
| Previous Owner | $110,000 | No Value Available |
Source: Texarkana Board of REALTORS®
MLS Number: 200515
APN: 20280001500
- 3801 Elizabeth St Unit Piney Woods 10
- 3800 Pine St Unit Piney Woods 6
- 3800 Pine St Unit Piney Woods 5
- 3802 Pine St Unit Piney Woods 7
- 3801 Magnolia St
- 4105 Elizabeth St
- 4206 Magnolia St Unit 4206
- 3602 N State Line Ave
- 116 E 37th St Unit 1
- 222 E 38th St
- 3503 Pecan St
- 2300 Bryan St
- 934 N State Line Ave
- 4200 N State Line Ave
- 1007 Richmond Rd
- 511 Blake St
- 3718 Bann Ave
- 3503 Porter Ave
- 114 E 49th St
- 4615 Summerhill Rd
