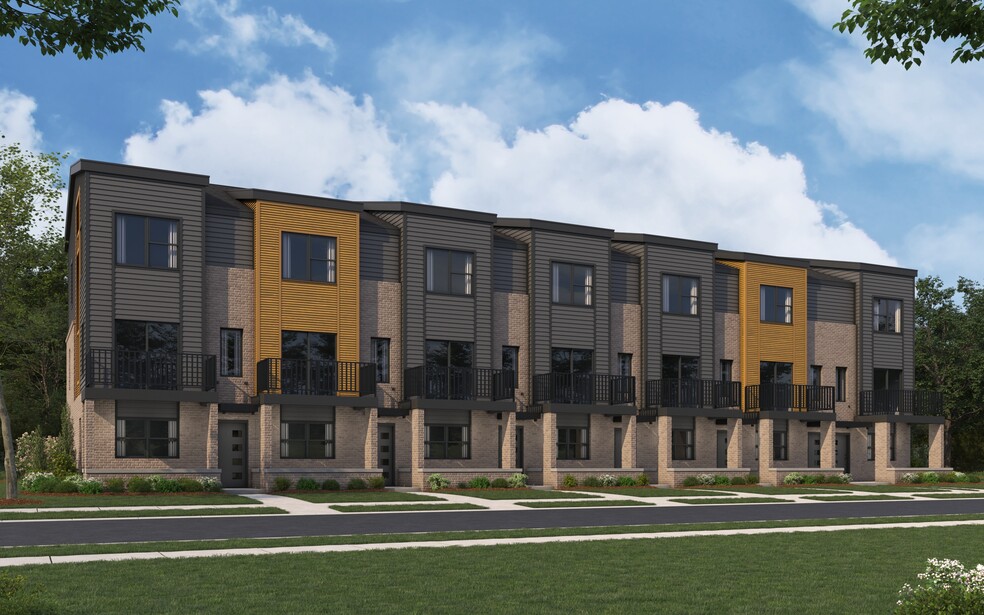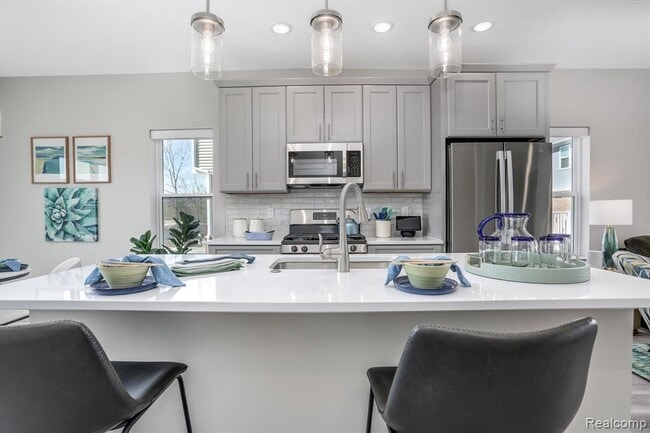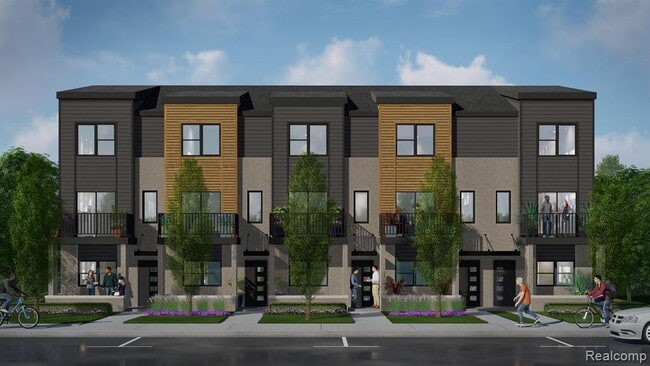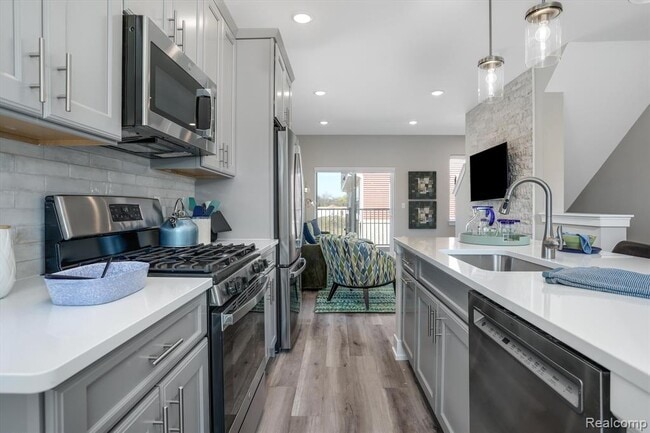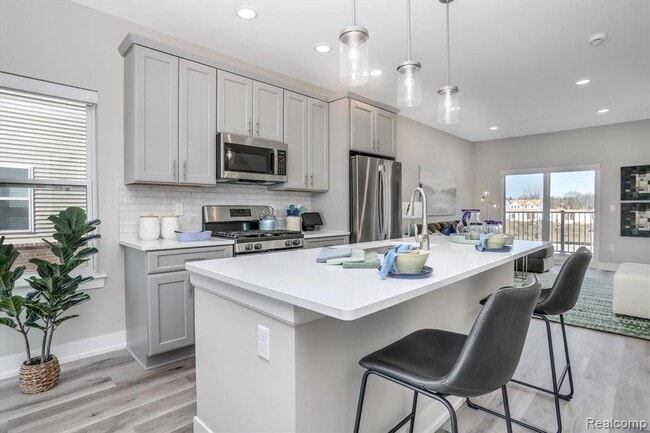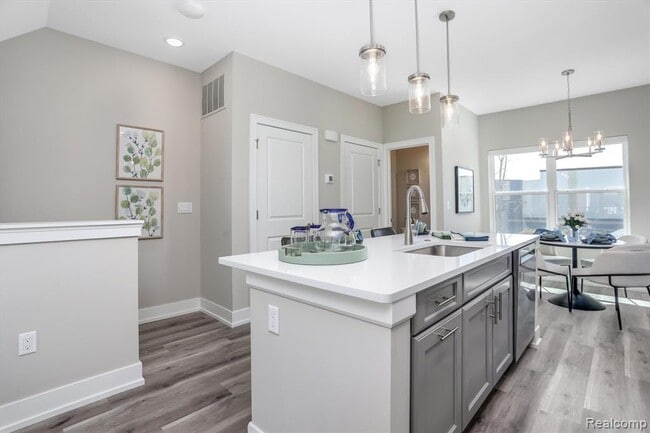Estimated payment $2,379/month
Highlights
- New Construction
- No HOA
- Park
- Longacre Elementary School Rated A-
- Electric Vehicle Charging Station
- 3-minute walk to Riley Park
About This Home
NEW CONSTRUCTION! IMMEDIATE OCCUPANCY! Brand new townhomes available at Hillside Townes in Downtown Farmington. Hurry! Buyers still have time to customize the interior colors/selections of home. COMMUNITY FEATURES include Private Townhomes offering a maintenance-free lifestyle in charming downtown Farmington. The ultimate walkable location just steps from numerous conveniences including world-class shopping, dining, city library, fitness centers, entertainment and more. Enjoy a hike or picnic at Shiawasee Park with direct access via the Big Steps Connector. Take in all of the seasonal events, concerts, farmers market and ice skating rink at Riley Park, the heart of downtown. Quick access to M-5, I-696 and I-275 for easy commutes. The 1,327 square foot home includes a 1 car attached garage space, private patio, porch, 2 bedrooms, and an open concept main living level. A light, bright, and airy kitchen will include large island, upgraded soft close cabinets, stainless steel appliances, luxury vinyl flooring throughout, and tile in each bathroom. The primary bedroom on the third level will include well appointed walk in closets and private en-suite bathroom. Looking for more space? The Flex space on the main level is a 11x12 room perfect for a home office, home gym or extra tv room. Enjoy peace of mind with a 1 year builder warranty, 2 year HVAC, mechanical, electrical, plumbing warranty, and an HOA that is responsible for all exterior maintenance of the home- including water, sewer, and trash. Plus a EV charger prep in the garage.
Sales Office
All tours are by appointment only. Please contact sales office to schedule.
Townhouse Details
Home Type
- Townhome
Parking
- 1 Car Garage
Home Design
- New Construction
Interior Spaces
- 3-Story Property
Bedrooms and Bathrooms
- 2 Bedrooms
Community Details
Overview
- No Home Owners Association
- Electric Vehicle Charging Station
Amenities
- Shops
Recreation
- Park
Map
About the Builder
- Hillside Townes
- 29826 Shiawassee Rd
- 000 Lake Way
- 34037 W 9 Mile Rd
- 34505 W 9 Mile Rd
- 33010 Rougeside Trail Rd Unit 47
- 33080 Townhill Rd Unit 10
- 00000 Shiawassee St
- 32534 Sanctuary Ct
- 30714 Franklin Hills Ct
- 0000 Runnymede St
- Tuck Estates
- 22335 Diamond Ct
- 22412 Middlebelt Rd
- 30527 Lot 2 W 11 Mile Rd
- 20215 Sunset St
- 29700 Belfast St
- 0 Rockcastle St Unit 50170285
- 0000 Howard Rd
- 30326 Pipers Ln

