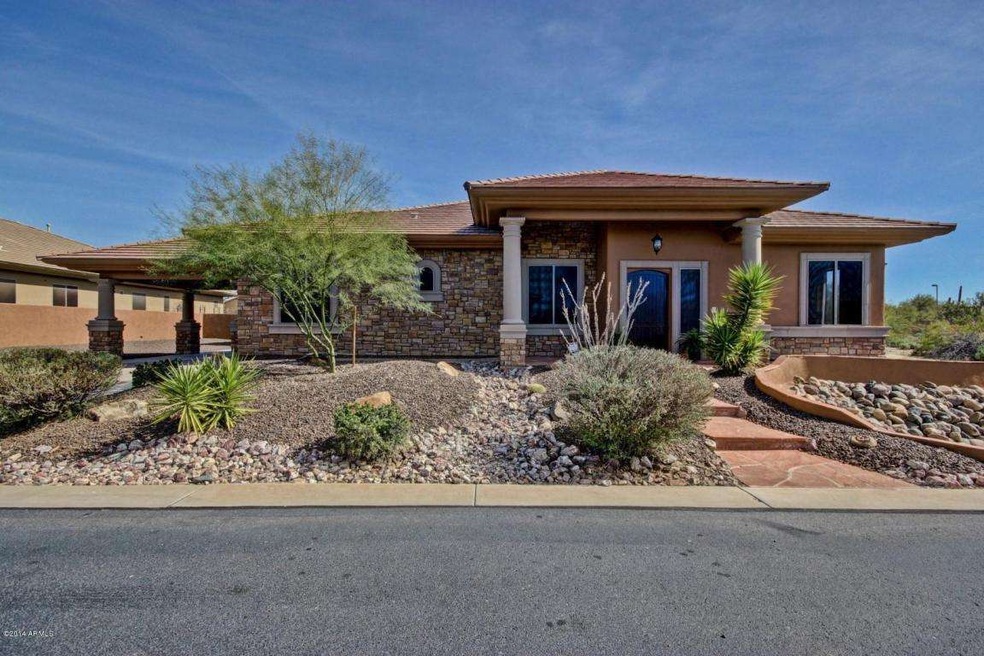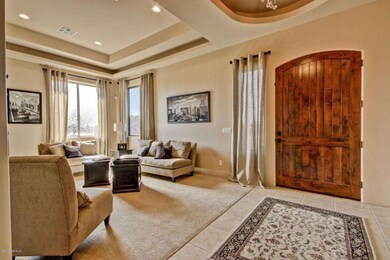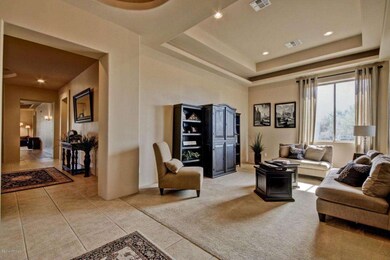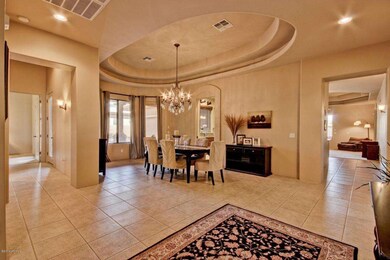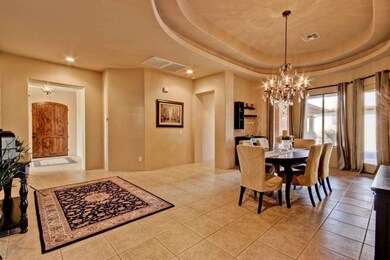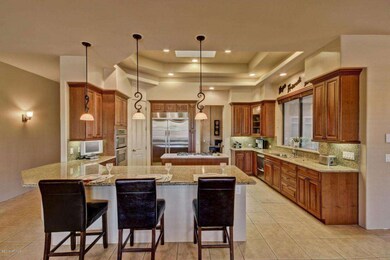
33015 N 53rd Way Cave Creek, AZ 85331
Desert View NeighborhoodHighlights
- Heated Spa
- Gated Community
- Mountain View
- Black Mountain Elementary School Rated A-
- 0.44 Acre Lot
- Santa Barbara Architecture
About This Home
As of July 2020This home is an entertainers dream with its roomy kitchen that opens to a large family room and out to a sizable backyard equipped with a large covered porch, fire pit, sparkling pool with water feature and spa. Plenty of room to spread out and green space for those with pets. Arizona living at it's finest. The home also boasts 4 roomy bedrooms + Den and 3.5 baths, with the 4th bedroom and accompanying bath, able to be closed off for private guest or in-law quarters. Hookups for a wet bar in the family room is also available. Large garage with room for 4 cars (2 tandem) plus an area for a workbench for you car lovers. Beautifully gated and sought after neighborhood so don't miss this opportunity to see this home. Refrigerators in kitchen and laundry included
Last Agent to Sell the Property
Berkshire Hathaway HomeServices Arizona Properties License #SA643056000 Listed on: 02/12/2014

Home Details
Home Type
- Single Family
Est. Annual Taxes
- $2,942
Year Built
- Built in 2006
Lot Details
- 0.44 Acre Lot
- Private Streets
- Desert faces the front and back of the property
- Wrought Iron Fence
- Block Wall Fence
- Corner Lot
- Front and Back Yard Sprinklers
- Private Yard
- Grass Covered Lot
HOA Fees
- $80 Monthly HOA Fees
Parking
- 4 Car Direct Access Garage
- 2 Open Parking Spaces
- 1 Carport Space
- Garage ceiling height seven feet or more
- Tandem Parking
- Garage Door Opener
Home Design
- Santa Barbara Architecture
- Wood Frame Construction
- Tile Roof
- Stone Exterior Construction
- Stucco
Interior Spaces
- 3,971 Sq Ft Home
- 1-Story Property
- Ceiling height of 9 feet or more
- Ceiling Fan
- 1 Fireplace
- Double Pane Windows
- Vinyl Clad Windows
- Tinted Windows
- Solar Screens
- Mountain Views
Kitchen
- Eat-In Kitchen
- Breakfast Bar
- Gas Cooktop
- Built-In Microwave
- Kitchen Island
- Granite Countertops
Flooring
- Carpet
- Tile
Bedrooms and Bathrooms
- 4 Bedrooms
- Remodeled Bathroom
- Primary Bathroom is a Full Bathroom
- 3.5 Bathrooms
- Dual Vanity Sinks in Primary Bathroom
- Hydromassage or Jetted Bathtub
- Bathtub With Separate Shower Stall
Home Security
- Security System Owned
- Fire Sprinkler System
Accessible Home Design
- No Interior Steps
Pool
- Heated Spa
- Heated Pool
Outdoor Features
- Covered Patio or Porch
- Fire Pit
- Playground
Schools
- Black Mountain Elementary School
- Sonoran Trails Middle School
- Cactus Shadows High School
Utilities
- Refrigerated Cooling System
- Heating System Uses Natural Gas
- Water Softener
Listing and Financial Details
- Legal Lot and Block 1 / 5300
- Assessor Parcel Number 211-32-047
Community Details
Overview
- Association fees include ground maintenance, street maintenance
- Kc Pros Association, Phone Number (480) 473-0703
- Gray Wolf Subdivision
Security
- Gated Community
Ownership History
Purchase Details
Purchase Details
Home Financials for this Owner
Home Financials are based on the most recent Mortgage that was taken out on this home.Purchase Details
Home Financials for this Owner
Home Financials are based on the most recent Mortgage that was taken out on this home.Purchase Details
Home Financials for this Owner
Home Financials are based on the most recent Mortgage that was taken out on this home.Purchase Details
Home Financials for this Owner
Home Financials are based on the most recent Mortgage that was taken out on this home.Purchase Details
Home Financials for this Owner
Home Financials are based on the most recent Mortgage that was taken out on this home.Purchase Details
Home Financials for this Owner
Home Financials are based on the most recent Mortgage that was taken out on this home.Similar Homes in Cave Creek, AZ
Home Values in the Area
Average Home Value in this Area
Purchase History
| Date | Type | Sale Price | Title Company |
|---|---|---|---|
| Warranty Deed | -- | None Listed On Document | |
| Warranty Deed | $740,000 | Empire West Title Agency Llc | |
| Warranty Deed | $645,000 | Lawyers Title | |
| Interfamily Deed Transfer | -- | Grand Canyon Title Agency In | |
| Interfamily Deed Transfer | -- | Stewart Title & Trust Of Pho | |
| Special Warranty Deed | $450,000 | Stewart Title & Trust Of Pho | |
| Corporate Deed | -- | First American Title | |
| Trustee Deed | $453,987 | First American Title | |
| Warranty Deed | $182,500 | First American Title Ins Co | |
| Warranty Deed | -- | First American Title Ins Co |
Mortgage History
| Date | Status | Loan Amount | Loan Type |
|---|---|---|---|
| Open | $300,000 | New Conventional | |
| Previous Owner | $510,000 | New Conventional | |
| Previous Owner | $162,800 | Credit Line Revolving | |
| Previous Owner | $417,000 | New Conventional | |
| Previous Owner | $415,700 | New Conventional | |
| Previous Owner | $382,500 | New Conventional | |
| Previous Owner | $417,000 | Unknown | |
| Previous Owner | $333,000 | Unknown | |
| Previous Owner | $750,000 | Purchase Money Mortgage |
Property History
| Date | Event | Price | Change | Sq Ft Price |
|---|---|---|---|---|
| 07/22/2020 07/22/20 | Sold | $740,000 | -1.2% | $186 / Sq Ft |
| 06/03/2020 06/03/20 | For Sale | $749,000 | +16.1% | $189 / Sq Ft |
| 04/17/2014 04/17/14 | Sold | $645,000 | -0.8% | $162 / Sq Ft |
| 02/12/2014 02/12/14 | For Sale | $650,000 | -- | $164 / Sq Ft |
Tax History Compared to Growth
Tax History
| Year | Tax Paid | Tax Assessment Tax Assessment Total Assessment is a certain percentage of the fair market value that is determined by local assessors to be the total taxable value of land and additions on the property. | Land | Improvement |
|---|---|---|---|---|
| 2025 | $4,031 | $69,944 | -- | -- |
| 2024 | $3,863 | $66,613 | -- | -- |
| 2023 | $3,863 | $80,250 | $16,050 | $64,200 |
| 2022 | $3,756 | $60,420 | $12,080 | $48,340 |
| 2021 | $4,084 | $58,710 | $11,740 | $46,970 |
| 2020 | $4,060 | $56,900 | $11,380 | $45,520 |
| 2019 | $4,014 | $56,700 | $11,340 | $45,360 |
| 2018 | $3,858 | $54,730 | $10,940 | $43,790 |
| 2017 | $3,715 | $54,160 | $10,830 | $43,330 |
| 2016 | $3,654 | $54,930 | $10,980 | $43,950 |
| 2015 | $3,304 | $52,420 | $10,480 | $41,940 |
Agents Affiliated with this Home
-
Julie Pelle

Seller's Agent in 2020
Julie Pelle
Compass
(480) 323-6763
10 in this area
328 Total Sales
-
Christina Rathbun

Seller Co-Listing Agent in 2020
Christina Rathbun
Compass
(602) 882-1919
7 in this area
176 Total Sales
-
Patricia Collins

Buyer's Agent in 2020
Patricia Collins
Realty One Group
(602) 339-5307
1 in this area
84 Total Sales
-
Bruce Wiskirchen

Buyer Co-Listing Agent in 2020
Bruce Wiskirchen
Realty One Group
(480) 296-1212
2 in this area
46 Total Sales
-
Michelle Miller

Seller's Agent in 2014
Michelle Miller
Berkshire Hathaway HomeServices Arizona Properties
(480) 466-2984
6 in this area
57 Total Sales
Map
Source: Arizona Regional Multiple Listing Service (ARMLS)
MLS Number: 5068911
APN: 211-32-047
- 5468 E Dove Valley Rd
- 32826 N 54th St
- 5536 E Woodstock Rd Unit 10
- 5520 E Desert Forest Trail
- 1244 E Smokehouse Trail
- 33510 N 56th St
- 5100 E Rancho Paloma Dr Unit 1044
- 5100 E Rancho Paloma Dr Unit 1029
- 5100 E Rancho Paloma Dr Unit 2065
- 5140 E Desert Forest Trail
- 5537 E Dusty Wren Dr
- 5209 E Sierra Sunset Trail
- 5305 E 7 Palms Dr
- 5649 E Desert Forest Trail
- 5544 E Dusty Wren Dr
- 5090 E Sleepy Ranch Rd
- 5141 E Westland Rd Unit 1
- 32700 N Cave Creek Rd Unit M
- 5077 E Lonesome Trail
- 5536 E Seven Palms Dr
