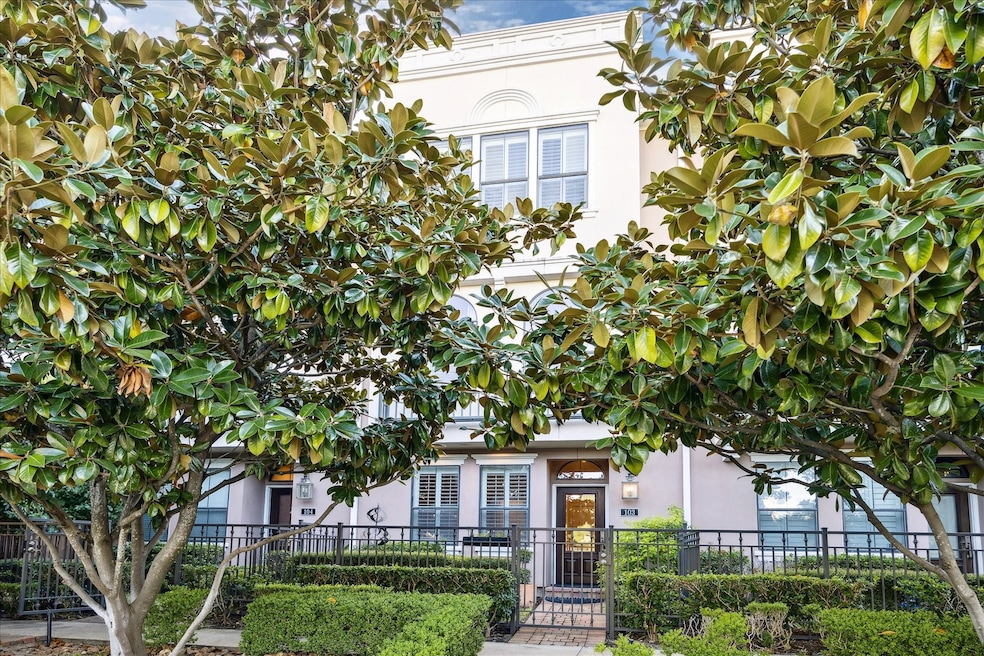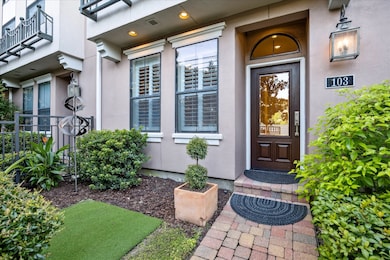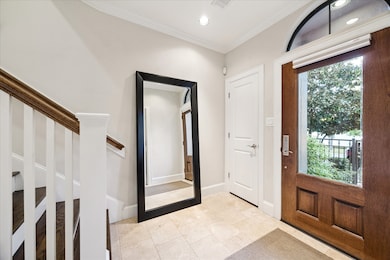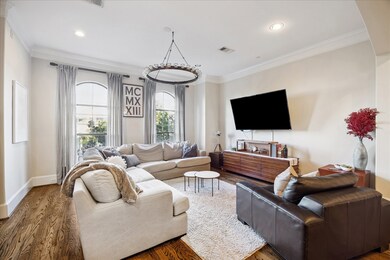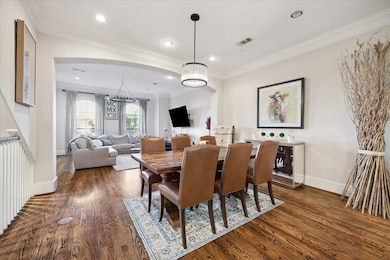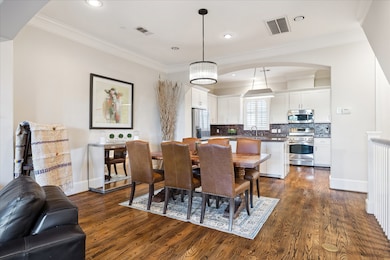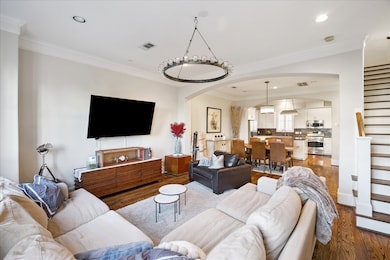3302 Audley St Unit 103 Houston, TX 77098
Greenway-Upper Kirby NeighborhoodEstimated payment $3,846/month
Highlights
- Gated Community
- 21,521 Sq Ft lot
- Vaulted Ceiling
- Poe Elementary School Rated A-
- Contemporary Architecture
- Wood Flooring
About This Home
Located in Upper Kirby/River Oaks Area-Welcome to Audley Place! This beautiful 3 bed 3.5 bath is perfectly positioned in a private gated community in one of Houston’s most sought-after neighborhoods. With style & function, this 3 story home features high ceilings, hardwood floors & 2nd floor living allowing for both everyday living & entertaining. The cook's kitchen has quartz countertops, tons of storage, & flows seamlessly to the living spaces. Wall of windows for great natural light & east views of Downtown. Plantation shutters add a timeless touch throughout. All baths are ensuite. Just a short walk from some of Houston’s best restaurants, Levy Park, Menil Collection, & The Preserve-a nature inspired gym just across the street. HOA fee includes-water, sewer, landscaping & all exterior maintenance. Minutes from Downtown, The Galleria, & The Texas Medical Center. This location is ideal with ease for a work-life balance. Don’t miss the opportunity to call this home!
Townhouse Details
Home Type
- Townhome
Est. Annual Taxes
- $9,327
Year Built
- Built in 2009
Lot Details
- 0.49 Acre Lot
- East Facing Home
- Sprinkler System
HOA Fees
- $455 Monthly HOA Fees
Home Design
- Contemporary Architecture
- Traditional Architecture
- Pillar, Post or Pier Foundation
- Slab Foundation
- Composition Roof
- Stucco
Interior Spaces
- 1,818 Sq Ft Home
- 3-Story Property
- Vaulted Ceiling
- Window Treatments
- Formal Entry
- Family Room Off Kitchen
- Combination Dining and Living Room
- Utility Room
Kitchen
- Breakfast Bar
- Walk-In Pantry
- Oven
- Gas Cooktop
- Microwave
- Dishwasher
- Kitchen Island
- Quartz Countertops
- Disposal
Flooring
- Wood
- Carpet
- Tile
Bedrooms and Bathrooms
- 3 Bedrooms
- En-Suite Primary Bedroom
- Double Vanity
- Bathtub with Shower
- Separate Shower
Laundry
- Laundry in Utility Room
- Dryer
- Washer
Home Security
- Prewired Security
- Security Gate
Parking
- Attached Garage
- Garage Door Opener
- Electric Gate
- Additional Parking
- Controlled Entrance
Eco-Friendly Details
- Energy-Efficient Windows with Low Emissivity
- Energy-Efficient HVAC
- Energy-Efficient Thermostat
Schools
- Poe Elementary School
- Lanier Middle School
- Lamar High School
Utilities
- Zoned Heating and Cooling System
- Heating System Uses Gas
- Programmable Thermostat
Community Details
Overview
- Association fees include common areas, maintenance structure, sewer, water
- Audley Place Association
- Built by Pelican
- Audley Place Ph 1 Subdivision
Security
- Controlled Access
- Gated Community
- Fire and Smoke Detector
Map
Home Values in the Area
Average Home Value in this Area
Tax History
| Year | Tax Paid | Tax Assessment Tax Assessment Total Assessment is a certain percentage of the fair market value that is determined by local assessors to be the total taxable value of land and additions on the property. | Land | Improvement |
|---|---|---|---|---|
| 2025 | $8,460 | $419,218 | $79,651 | $339,567 |
| 2024 | $8,460 | $380,239 | $72,245 | $307,994 |
| 2023 | $8,460 | $380,239 | $72,245 | $307,994 |
| 2022 | $9,802 | $419,426 | $79,691 | $339,735 |
| 2021 | $10,246 | $415,566 | $78,958 | $336,608 |
| 2020 | $10,812 | $422,907 | $80,352 | $342,555 |
| 2019 | $10,882 | $408,274 | $77,572 | $330,702 |
| 2018 | $10,503 | $394,029 | $74,866 | $319,163 |
| 2017 | $10,515 | $394,029 | $74,866 | $319,163 |
| 2016 | $11,120 | $416,705 | $79,174 | $337,531 |
| 2015 | -- | $416,705 | $79,174 | $337,531 |
| 2014 | -- | $0 | $0 | $0 |
Property History
| Date | Event | Price | List to Sale | Price per Sq Ft |
|---|---|---|---|---|
| 10/24/2025 10/24/25 | Pending | -- | -- | -- |
| 10/16/2025 10/16/25 | For Sale | $495,000 | -- | $272 / Sq Ft |
Purchase History
| Date | Type | Sale Price | Title Company |
|---|---|---|---|
| Vendors Lien | -- | None Available | |
| Vendors Lien | -- | Charter Title Company |
Mortgage History
| Date | Status | Loan Amount | Loan Type |
|---|---|---|---|
| Open | $386,500 | New Conventional | |
| Previous Owner | $100,000 | New Conventional |
Source: Houston Association of REALTORS®
MLS Number: 87805163
APN: 1316070010003
- 3271 Sul Ross St Unit 21
- 3228 Bammel Ln
- 3030 Eastside St
- 3319 Bammel Ln
- 3207 Sackett St
- 3627 Wakeforest St
- 3631 Wakeforest St
- 2929 Buffalo Speedway Unit A306
- 3118 Virginia St
- 3660 Lake St
- 3749 Wakeforest St
- 3815 Wakeforest St
- 2931 Sackett St
- 3018 Virginia St
- 3131 Southwest Fwy Unit 49
- 3131 Southwest Fwy Unit 46
- 3131 Southwest Fwy Unit C29
- 3131 Southwest Fwy Unit C32
- 2916 Virginia St
- 2823 Sackett St
