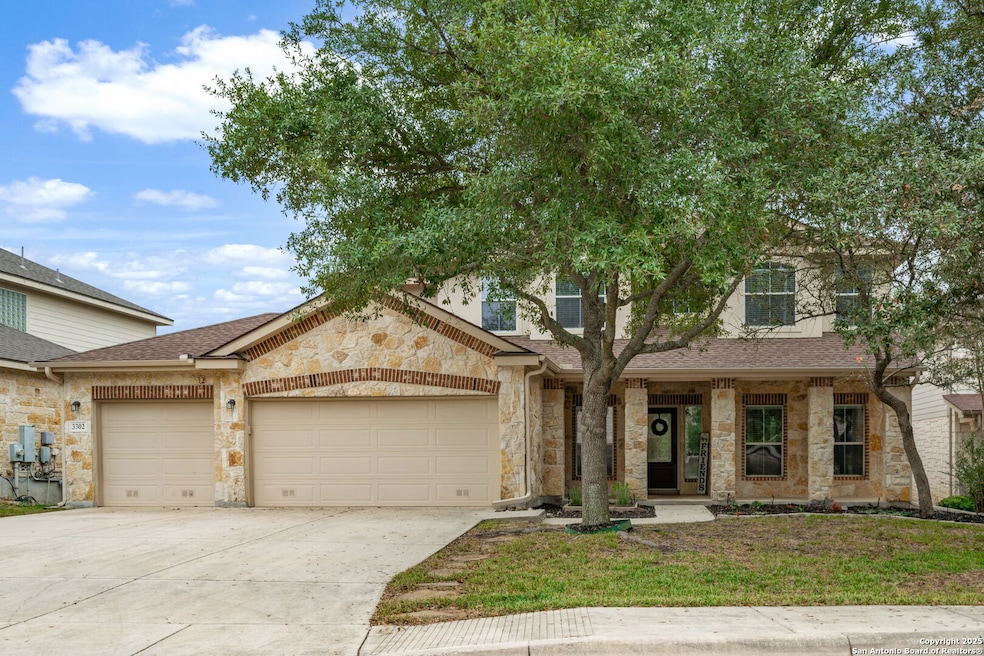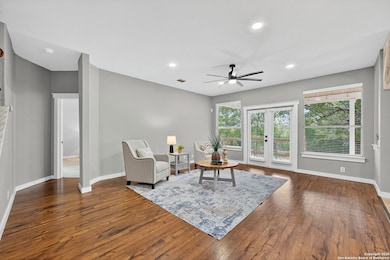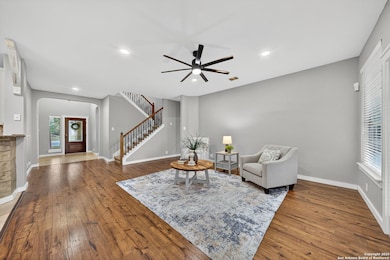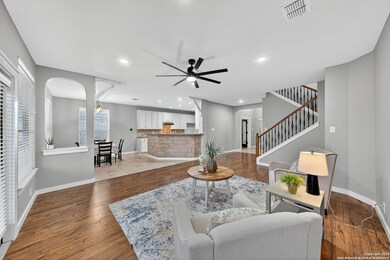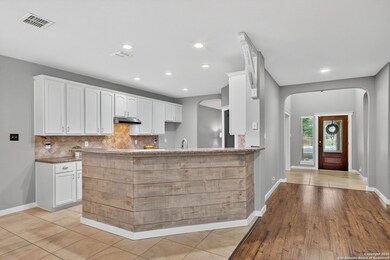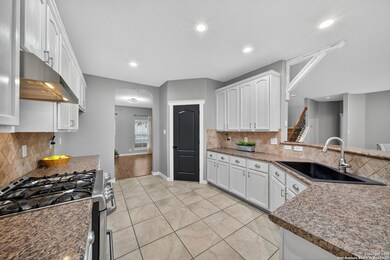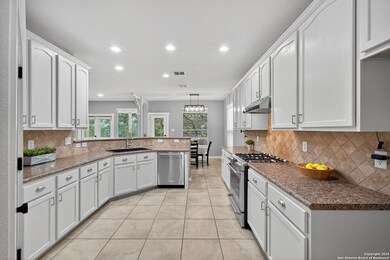3302 Bending Creek San Antonio, TX 78261
Estimated payment $3,744/month
Highlights
- Mature Trees
- Attic
- Community Pool
- Indian Springs Elementary School Rated A
- Game Room
- Covered Patio or Porch
About This Home
Discover comfort, space, and serenity in this beautifully updated 5-bedroom, 3.5-bath home, perfectly situated in a quiet, family-friendly neighborhood. Backing up to a peaceful greenbelt, this property offers added privacy and natural views you can enjoy year-round from the covered patio, ideal for morning coffee, evening relaxation, or weekend gatherings. Step inside to an inviting open-concept layout designed for both everyday living and effortless entertaining. The spacious kitchen features abundant counter space, generous cabinetry, and a seamless flow into the living and dining areas, making hosting a breeze. Upstairs, you'll find well-proportioned bedrooms for everyone in the household, along with a large gameroom, perfect for movie nights, playtime, or a second living space. A three-car garage provides ample room for vehicles, storage, and hobbies. Residents enjoy fantastic neighborhood amenities, including a community pool, playground, (pickleball courts currently being constructed) and dog park, fun for every member of the family, two-legged and four-legged alike. Located within the desirable Comal ISD and offering **no city taxes**, this home provides convenient access to shopping, dining, and entertainment just minutes away. With numerous updates and a warm, welcoming feel, this property truly checks every box. Come experience the charm, space, and comfort this home has to offer-and see why it's the perfect place to make lasting memories for years to come.
Listing Agent
Kimberly Gonzalez
Keller Williams Legacy Listed on: 11/20/2025
Home Details
Home Type
- Single Family
Est. Annual Taxes
- $9,709
Year Built
- Built in 2006
Lot Details
- 9,453 Sq Ft Lot
- Fenced
- Sprinkler System
- Mature Trees
HOA Fees
- $62 Monthly HOA Fees
Home Design
- Slab Foundation
- Composition Roof
- Masonry
- Stucco
Interior Spaces
- 3,243 Sq Ft Home
- Property has 2 Levels
- Ceiling Fan
- Chandelier
- Double Pane Windows
- Window Treatments
- Game Room
- Attic
Kitchen
- Eat-In Kitchen
- Walk-In Pantry
- Self-Cleaning Oven
- Gas Cooktop
- Stove
- Microwave
- Ice Maker
- Dishwasher
- Trash Compactor
- Disposal
Flooring
- Carpet
- Ceramic Tile
Bedrooms and Bathrooms
- 5 Bedrooms
- Walk-In Closet
Laundry
- Laundry Room
- Laundry on main level
- Washer Hookup
Home Security
- Security System Owned
- Fire and Smoke Detector
Parking
- 3 Car Garage
- Garage Door Opener
Outdoor Features
- Covered Patio or Porch
- Outdoor Storage
- Rain Gutters
Schools
- Indian Springs Elementary School
- Bulverde Middle School
Utilities
- Central Heating and Cooling System
- Heating System Uses Natural Gas
- Programmable Thermostat
- Gas Water Heater
- Cable TV Available
Listing and Financial Details
- Legal Lot and Block 21 / 154
- Assessor Parcel Number 049001540210
- Seller Concessions Not Offered
Community Details
Overview
- $165 HOA Transfer Fee
- Indian Springs Estates Homeowners Association, Inc Association
- Built by D R HORTON
- Indian Springs Subdivision
- Mandatory home owners association
Recreation
- Community Pool
- Park
Map
Home Values in the Area
Average Home Value in this Area
Tax History
| Year | Tax Paid | Tax Assessment Tax Assessment Total Assessment is a certain percentage of the fair market value that is determined by local assessors to be the total taxable value of land and additions on the property. | Land | Improvement |
|---|---|---|---|---|
| 2025 | $6,030 | $512,260 | $100,440 | $414,130 |
| 2024 | $6,030 | $465,691 | $100,440 | $414,130 |
| 2023 | $6,030 | $423,355 | $100,440 | $368,120 |
| 2022 | $8,025 | $384,868 | $83,700 | $375,190 |
| 2021 | $7,375 | $349,880 | $67,500 | $282,380 |
| 2020 | $7,442 | $347,760 | $67,500 | $280,260 |
| 2019 | $7,605 | $348,000 | $67,500 | $280,500 |
| 2018 | $7,242 | $331,490 | $67,500 | $263,990 |
| 2017 | $7,253 | $331,600 | $67,500 | $264,100 |
| 2016 | $7,251 | $331,500 | $67,500 | $264,000 |
| 2015 | $5,592 | $326,330 | $54,000 | $272,330 |
| 2014 | $5,592 | $301,390 | $0 | $0 |
Property History
| Date | Event | Price | List to Sale | Price per Sq Ft |
|---|---|---|---|---|
| 11/20/2025 11/20/25 | For Sale | $545,000 | -- | $168 / Sq Ft |
Purchase History
| Date | Type | Sale Price | Title Company |
|---|---|---|---|
| Vendors Lien | -- | Dhi Title |
Mortgage History
| Date | Status | Loan Amount | Loan Type |
|---|---|---|---|
| Open | $119,300 | Purchase Money Mortgage |
Source: San Antonio Board of REALTORS®
MLS Number: 1924123
APN: 04900-154-0210
- 3134 Howling Wolf
- 3326 Marlark Pass
- 3330 Marlark Pass
- 25726 Willard Path
- 25606 Poerner Trail
- 3430 Marlark Pass
- 3618 Mendocino Park
- 3911 Valencia Peak
- 25615 Coral Vine
- 26011 Red Heron
- 3315 Running Fawn
- 25707 Preserve Crest
- 3619 Sumantra Cliff
- 26123 Turquoise Sky
- 3022 Bright Skies
- 3041 Bright Skies
- 25135 Longbranch Run
- 25035 Longbranch Run
- 3618 Sweet Olive
- 3718 Pinyon Pine
- 25807 Beautyberry
- 3842 Sausalito Fern
- 3058 Bright Skies
- 2839 Running Fawn
- 3603 Sweet Olive
- 3427 Bennington Way
- 3739 Hideaway Green
- 25243 Cambridge Well
- 25110 Orchard Acres
- 3814 Sweet Olive
- 25002 Orchard Acres
- 25346 Colt River
- 3806 Flyer Vista
- 3527 Canyon Maple
- 3415 Canyon Maple
- 3415 Ironwood Falls
- 2510 Verona Park
- 25103 Remington Oaks
- 3615 Longhorn Creek
- 66 Sendero Verde
