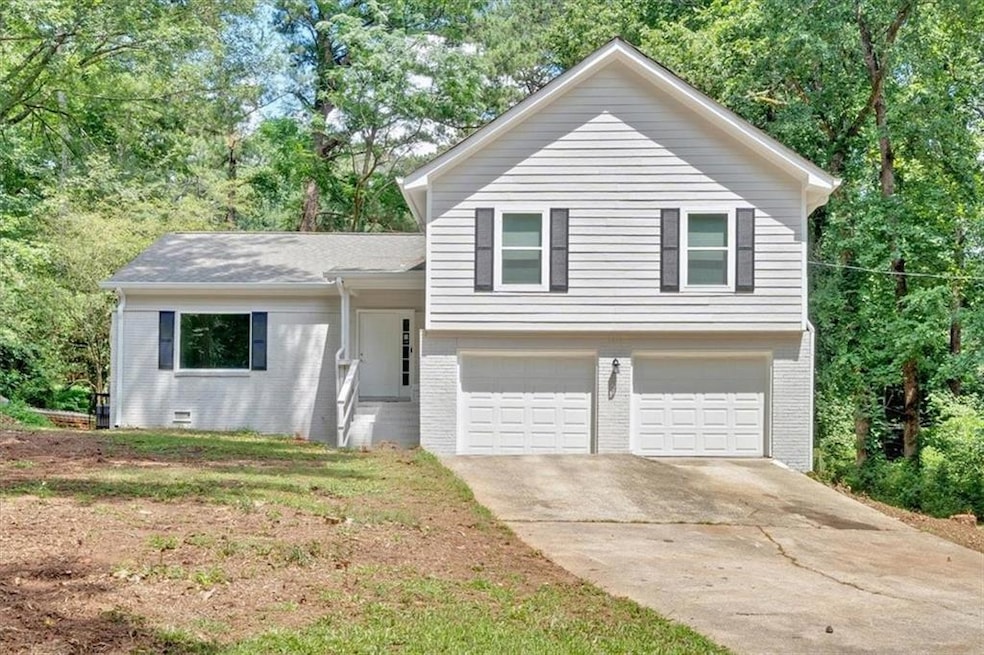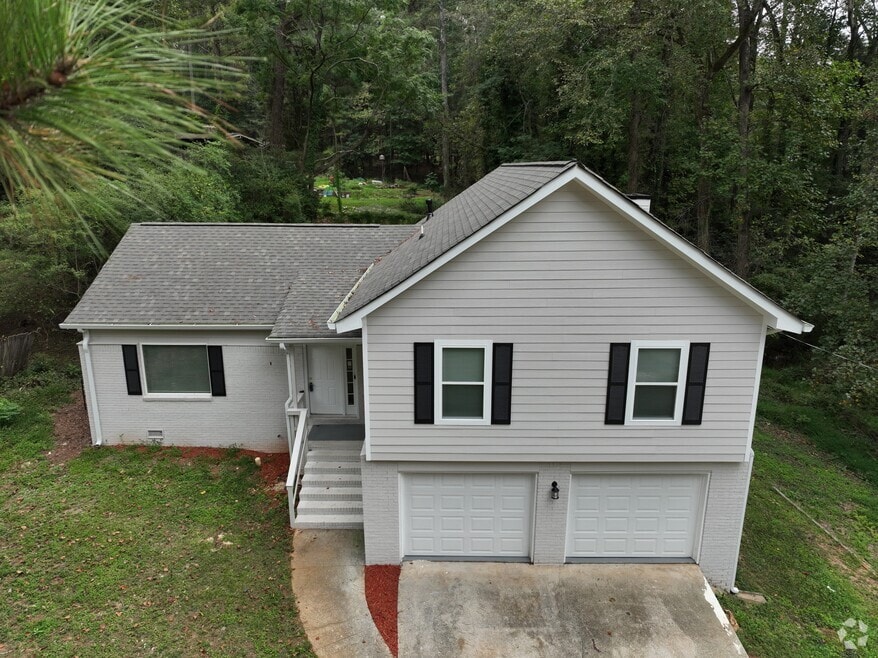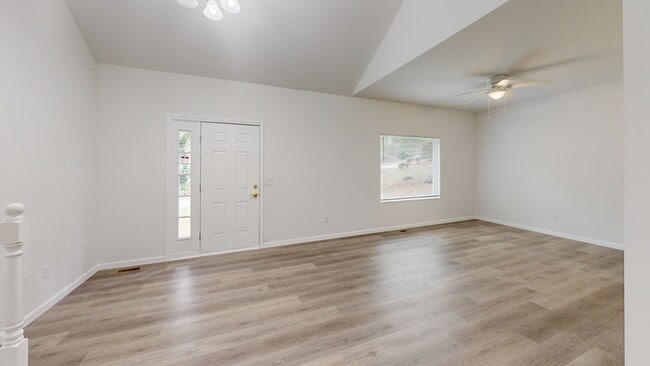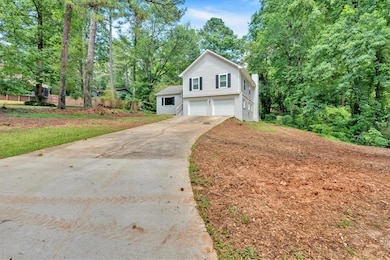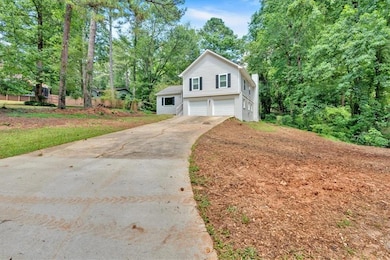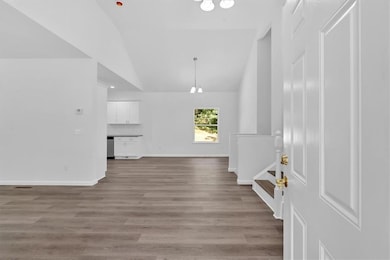Completely Remodeled & Move-In Ready — Listed Below Appraised Value!
This beautifully renovated home feels brand new from top to bottom! Every major system has been upgraded, including a new roof, new HVAC system, upgraded insulation, new energy-efficient windows, new plumbing, new electrical, and a new water heater.
Enjoy modern comfort and peace of mind knowing this home was thoughtfully refreshed for today’s living. The improvements enhance both comfort and efficiency, providing long-term value for the next homeowner. Bright, inviting interiors and quality craftsmanship make this property stand out from the rest.
All the work has been done — just move in and enjoy your like-new home at an incredible value! 4 Br/2.5BA home complete with a 240-volt outlet in the garage for charging your electric car! This beautifully updated split-level home features fresh paint, luxury vinyl plank flooring, and modern finishes throughout. The spacious kitchen offers shaker cabinets, granite countertops, subway tile backsplash, and ample cabinet space. The open living areas includes large picture windows and a stunning tile-accented electric fireplace. Upstairs, you will find 4 bedrooms and fully renovated bathrooms with marble style tile granite vanities and updated fixtures. The primary suite includes dual sinks and plenty of closet space. Exterior highlights include new siding, a double garage, and a large lot with mature trees- offering privacy and space to relax. Conveniently located near schools, parks and shopping.

