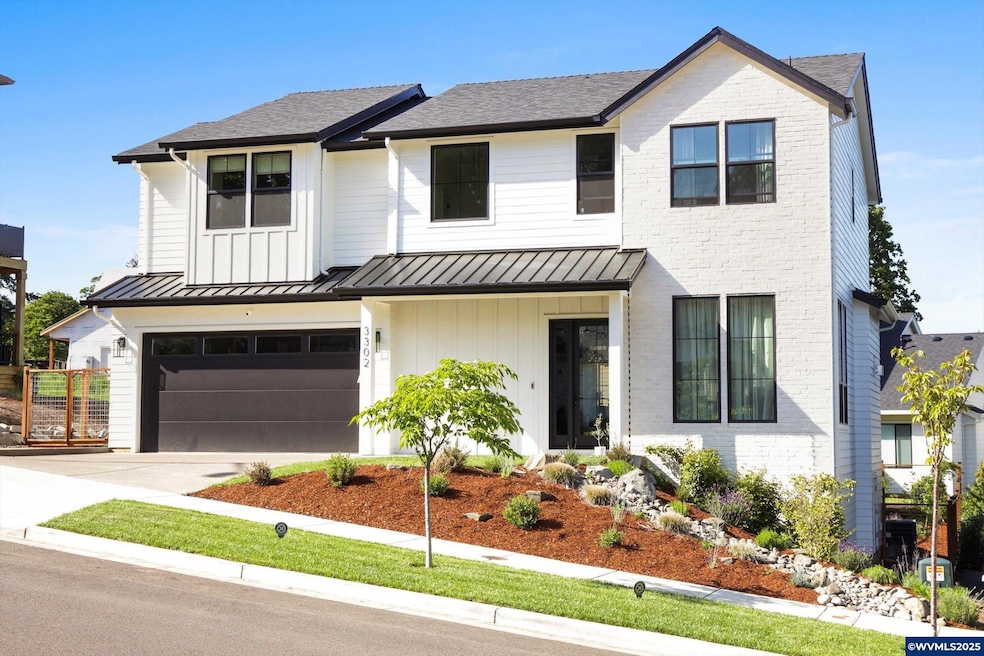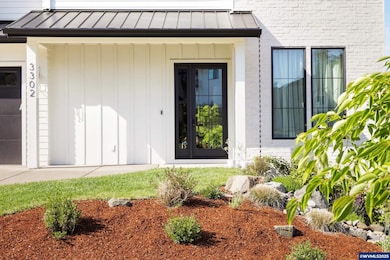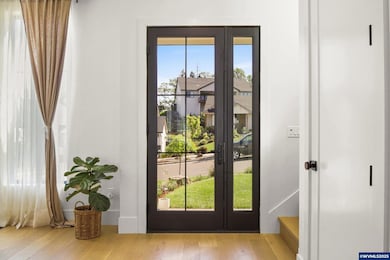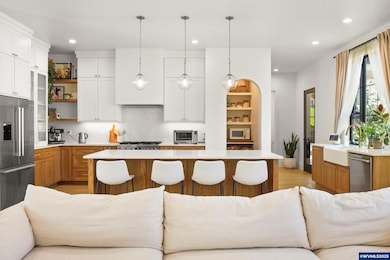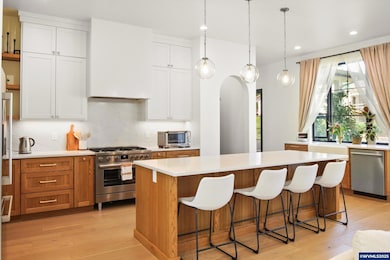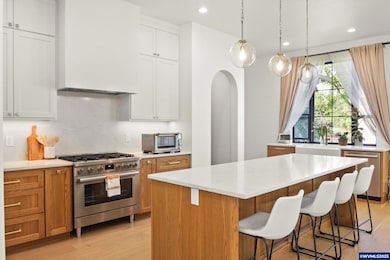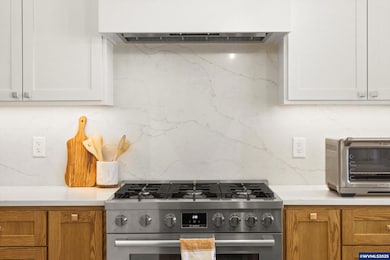3302 Felton St S Salem, OR 97302
South Salem NeighborhoodEstimated payment $4,763/month
Highlights
- Territorial View
- Mud Room
- Fenced Yard
- Wood Flooring
- Covered Patio or Porch
- 2 Car Attached Garage
About This Home
Stunning Custom Home with Modern Charm and Cozy Comfort! Welcome to this beautifully designed 3-bedroom, 2.5-bath custom home featuring a spacious bonus room with a closet—perfect for a home office, guest space, or playroom. Enjoy the open and airy feel with soaring 10-foot ceilings on the main floor and 9-foot ceilings upstairs. Gorgeous hardwood floors flow throughout the home, complemented by elegant white oak kitchen cabinets that add warmth to the modern aesthetic. Relax in the inviting living room with a cozy gas fireplace- perfect spot to unwind. This home seamlessly blends sleek design with a welcoming atmosphere you'll love coming home to.
Listing Agent
REALTY ONE GROUP WILLAMETTE VALLEY License #201220956 Listed on: 10/25/2025

Home Details
Home Type
- Single Family
Est. Annual Taxes
- $7,254
Year Built
- Built in 2023
Lot Details
- 6,288 Sq Ft Lot
- Fenced Yard
- Landscaped
- Sprinkler System
- Property is zoned RS
Parking
- 2 Car Attached Garage
Home Design
- Brick Exterior Construction
- Composition Roof
- Board and Batten Siding
- Lap Siding
Interior Spaces
- 2,397 Sq Ft Home
- 2-Story Property
- Gas Fireplace
- Mud Room
- Living Room with Fireplace
- Second Floor Utility Room
- Wood Flooring
- Territorial Views
- Security System Leased
Kitchen
- Gas Range
- Dishwasher
- Disposal
Bedrooms and Bathrooms
- 3 Bedrooms
Outdoor Features
- Covered Patio or Porch
Schools
- Candalaria Elementary School
- Leslie Middle School
- South Salem High School
Utilities
- Central Air
- Heating System Uses Gas
- Gas Water Heater
- High Speed Internet
Community Details
- Wren Heights Subdivision
Listing and Financial Details
- Legal Lot and Block 29 / 1
Map
Home Values in the Area
Average Home Value in this Area
Tax History
| Year | Tax Paid | Tax Assessment Tax Assessment Total Assessment is a certain percentage of the fair market value that is determined by local assessors to be the total taxable value of land and additions on the property. | Land | Improvement |
|---|---|---|---|---|
| 2025 | $7,255 | $380,580 | -- | -- |
| 2024 | $7,255 | $369,500 | -- | -- |
| 2023 | $2,844 | $144,890 | $0 | $0 |
| 2022 | $325 | $17,070 | $0 | $0 |
Property History
| Date | Event | Price | List to Sale | Price per Sq Ft |
|---|---|---|---|---|
| 11/03/2025 11/03/25 | Price Changed | $789,000 | -1.3% | $329 / Sq Ft |
| 10/25/2025 10/25/25 | For Sale | $799,000 | -- | $333 / Sq Ft |
Purchase History
| Date | Type | Sale Price | Title Company |
|---|---|---|---|
| Bargain Sale Deed | -- | Lawyers Title |
Mortgage History
| Date | Status | Loan Amount | Loan Type |
|---|---|---|---|
| Open | $430,000 | New Conventional |
Source: Willamette Valley MLS
MLS Number: 834816
APN: 605211
- 3282 Felton St S
- 3250 Earhart St S
- 810 Missouri Ave S
- 3232 Granada Way S
- 3250 Cooke St S
- 3140 Earhart St S
- 3240 Cooke St S
- 820 W Vista Ave S
- 520 Ave S
- 652 Salem Heights Ave S
- 945 Downs St S
- 3030 Doughton St S
- 925 Holiday Ct S
- 2980 Doughton St S
- 160 Salem Heights Ave S
- 3370 Argyle Dr S
- 585 Madrona Ave S
- 2880 Mountain View Dr S
- 173 Salem Heights Ave SE
- 2765 Prominent Ct S
- 530 Missouri Ave S
- 3497 Felton St S
- 3404-3444 Liberty Rd S
- 3343 Crawford St SE
- 3441-3459 3rd Ave SE
- 1055 Schurman Dr S
- 2844 River Rd S
- 2332 Crestview Dr S
- 809 Ratcliff Dr SE
- 868 Charles Ave S
- 2125 Church St SE
- 4082 Commercial St SE
- 2160 Raynor St SE Unit 2150 Raynor St SE
- 2160 Raynor St SE
- 2782 12th Place SE Unit 2782
- 1291-1381 Peace St SE
- 3330-3342 Pringle Rd SE
- 4752 Liberty Rd S
- 975 Cross St SE
- 302 Owens St S
