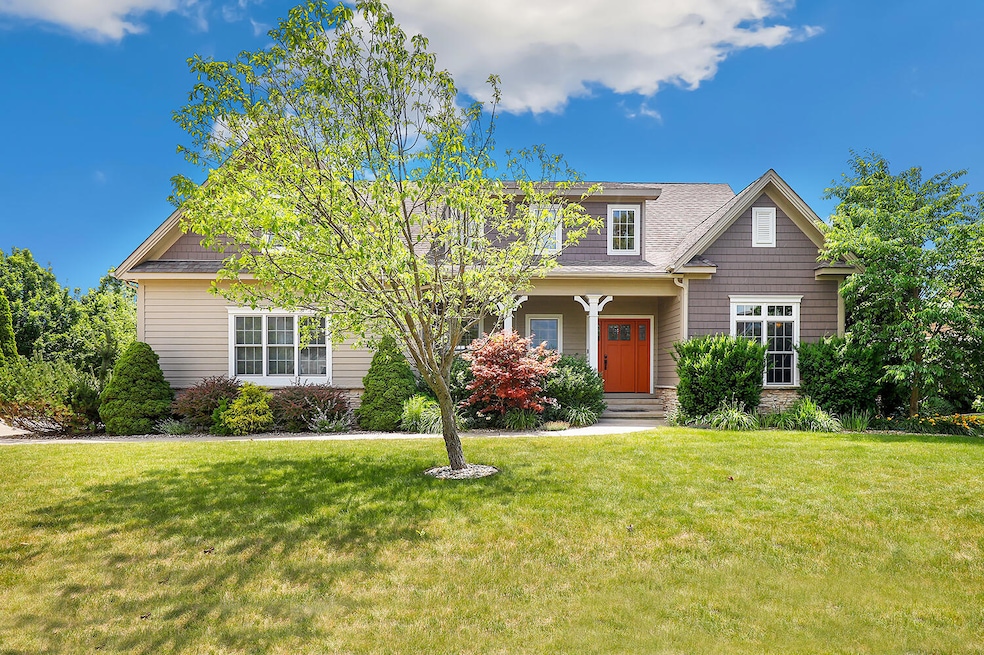
3302 Kickbush Dr Valparaiso, IN 46385
Estimated payment $4,326/month
Highlights
- Home fronts a pond
- Pond View
- Wood Flooring
- Northview Elementary School Rated A-
- Deck
- Covered Patio or Porch
About This Home
Welcome to 3302 Kickbush Drive -- a stunning custom-built 5 bed, 4 bath home offering over 4,500 total sq ft of luxury living in one of Valparaiso's most desirable neighborhoods. This beautifully designed home features high-end finishes throughout, including Brazilian and maple hardwood floors, quartz countertops, maple cabinetry and doors, and Kohler sinks. Enjoy a spacious main-floor primary suite, chef's kitchen with a butler's pantry, and multiple living and entertaining areas throughout the home. The fully finished basement provides flexible space for a media room, gym, or guest quarters. Step outside to a Trex wraparound, maintenance-free deck, screened-in porch, irrigation system, and serene pond views from the backyard. Wired speakers throughout the home, zoned HVAC, and thoughtful upgrades make this home a rare find. A true move-in ready gem -- better than new!
Listing Agent
Tonanzin Farriols
Redfin License #RB16000082 Listed on: 06/27/2025

Home Details
Home Type
- Single Family
Est. Annual Taxes
- $6,667
Year Built
- Built in 2006
Lot Details
- 0.32 Acre Lot
- Home fronts a pond
HOA Fees
- $33 Monthly HOA Fees
Parking
- 2 Car Attached Garage
- Garage Door Opener
Interior Spaces
- 2-Story Property
- Gas Log Fireplace
- Living Room with Fireplace
- Dining Room
- Pond Views
- Natural lighting in basement
Kitchen
- Electric Range
- Dishwasher
Flooring
- Wood
- Carpet
- Tile
- Vinyl
Bedrooms and Bathrooms
- 5 Bedrooms
- Spa Bath
Laundry
- Laundry Room
- Laundry on main level
- Dryer
- Washer
- Sink Near Laundry
Outdoor Features
- Deck
- Covered Patio or Porch
Utilities
- Forced Air Zoned Heating and Cooling System
- Water Softener is Owned
Community Details
- Association fees include ground maintenance, maintenance structure
- Beauty Creek Estates HOA, Phone Number (219) 923-2812
- Beauty Creek Estates Subdivision
Listing and Financial Details
- Assessor Parcel Number 640910426003000004
Map
Home Values in the Area
Average Home Value in this Area
Tax History
| Year | Tax Paid | Tax Assessment Tax Assessment Total Assessment is a certain percentage of the fair market value that is determined by local assessors to be the total taxable value of land and additions on the property. | Land | Improvement |
|---|---|---|---|---|
| 2024 | $6,687 | $556,700 | $66,800 | $489,900 |
| 2023 | $6,667 | $534,900 | $62,400 | $472,500 |
| 2022 | $6,492 | $510,600 | $62,400 | $448,200 |
| 2021 | $5,914 | $447,100 | $62,400 | $384,700 |
| 2020 | $6,004 | $445,900 | $56,800 | $389,100 |
| 2019 | $5,783 | $423,900 | $56,800 | $367,100 |
| 2018 | $5,595 | $410,700 | $56,800 | $353,900 |
| 2017 | $5,409 | $397,900 | $56,800 | $341,100 |
| 2016 | $5,211 | $419,100 | $54,000 | $365,100 |
| 2014 | $4,024 | $400,400 | $49,800 | $350,600 |
| 2013 | -- | $515,300 | $51,700 | $463,600 |
Property History
| Date | Event | Price | Change | Sq Ft Price |
|---|---|---|---|---|
| 07/15/2025 07/15/25 | Price Changed | $685,900 | -1.9% | $141 / Sq Ft |
| 06/27/2025 06/27/25 | For Sale | $699,000 | -- | $144 / Sq Ft |
Purchase History
| Date | Type | Sale Price | Title Company |
|---|---|---|---|
| Warranty Deed | -- | Professionals Title Services | |
| Quit Claim Deed | -- | None Available | |
| Quit Claim Deed | -- | None Available | |
| Warranty Deed | -- | Meridian Title Corp |
Mortgage History
| Date | Status | Loan Amount | Loan Type |
|---|---|---|---|
| Open | $305,675 | New Conventional | |
| Closed | $308,000 | New Conventional | |
| Closed | $15,729 | Credit Line Revolving | |
| Closed | $312,000 | New Conventional | |
| Closed | $296,000 | New Conventional | |
| Previous Owner | $55,684 | Unknown | |
| Previous Owner | $65,544 | Unknown | |
| Previous Owner | $410,000 | Unknown | |
| Previous Owner | $63,248 | Unknown | |
| Previous Owner | $331,750 | Construction |
Similar Homes in Valparaiso, IN
Source: Northwest Indiana Association of REALTORS®
MLS Number: 823335
APN: 64-09-10-426-003.000-004
- 3008 Winter Garden Dr
- 3002 Prentiss Dr
- 2805 Westwind
- 2955 Spring Rain Ct
- 2802 Buckingham Dr
- 2965 Spring Rain Ct
- 1855 Forest Ridge Dr
- 1856 Forest Ridge Dr
- 1859 Forest Ridge Dr
- 1756 Ransom Rd
- 1756 Forest Ridge Dr
- 1759 Forest Ridge Dr
- 1754 Forest Ridge Dr
- 1757 Forest Ridge Dr
- 3108 Forestside Ln
- 1752 Forest Ridge Dr
- 1750 Forest Ridge Dr
- 1753 Forest Ridge Dr
- 1664 Forest Ridge Dr
- 2709 Westwind Dr
- 453 Golfview Blvd
- 458 Fairway Dr Unit 458 Fairway
- 351 Andover Dr
- 235 W 550 N
- 510 Emmettsburg St
- 1602 Valparaiso St
- 506 Glendale Blvd
- 907 Vale Park Rd
- 1005 Mccord Rd
- 1710 Vale Park Rd
- 1600 Pointe Dr
- 308 Institute St
- 1302 Eisenhower Rd
- 217 Lincolnway
- 986 Millpond Rd Unit H
- 658 West St
- 2810 Winchester Dr
- 706 Chicago St Unit 1
- 360 Locust St Unit 2
- 357 Greenwich St Unit 6






