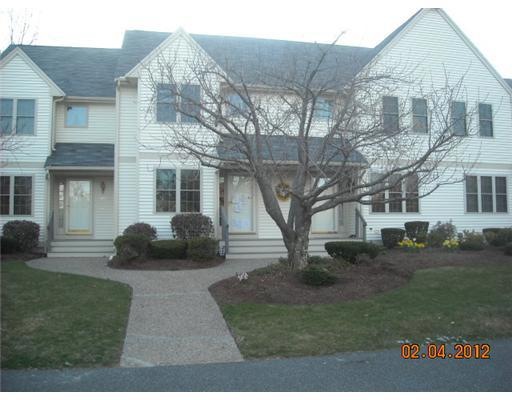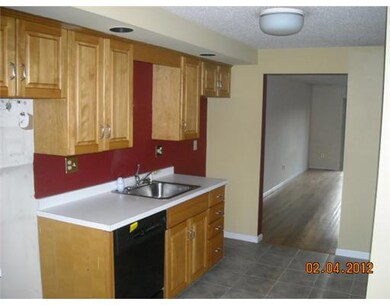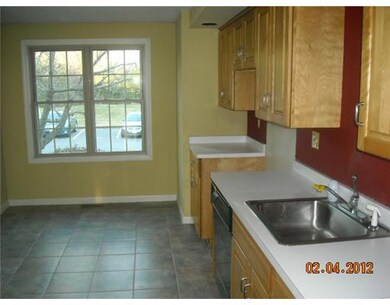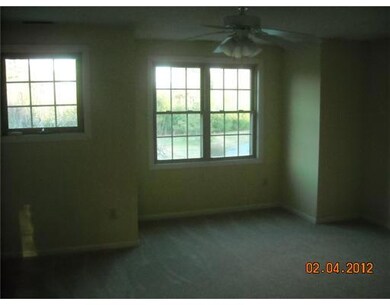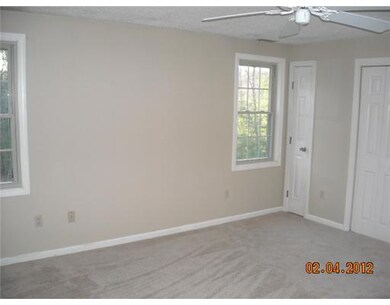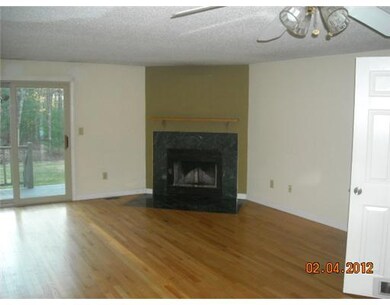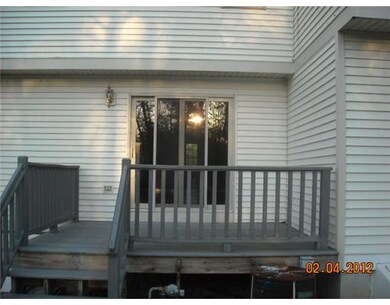
3302 Maple Brook Rd Unit 3302 Bellingham, MA 02019
Highlights
- Wood Flooring
- Forced Air Heating and Cooling System
- Stone Fireplace
About This Home
As of June 2014great location easy access to Commuter Rail,tile kitchen hardwoods, rear deck,many updates call to see today
Last Agent to Sell the Property
Bernice Salzberg
Salzberg Real Estate Agency License #REB.0005000 Listed on: 04/05/2012
Last Buyer's Agent
Bernice Salzberg
Salzberg Real Estate Agency
Townhouse Details
Home Type
- Townhome
Est. Annual Taxes
- $2,904
Year Built
- Built in 1988
HOA Fees
- $227 Monthly HOA Fees
Home Design
- Vinyl Siding
Interior Spaces
- 1,362 Sq Ft Home
- 2-Story Property
- Stone Fireplace
- Unfinished Basement
- Basement Fills Entire Space Under The House
Flooring
- Wood
- Vinyl
Bedrooms and Bathrooms
- 2 Bedrooms
Parking
- No Garage
- Assigned Parking
Utilities
- Forced Air Heating and Cooling System
- Heating System Uses Gas
- 220 Volts
- 100 Amp Service
- Gas Water Heater
Listing and Financial Details
- Tax Lot 0110
- Assessor Parcel Number 3302MAPLEBROOKRD3302BELL
Community Details
Overview
- Maplebrook Subdivision
Pet Policy
- No Pets Allowed
Ownership History
Purchase Details
Home Financials for this Owner
Home Financials are based on the most recent Mortgage that was taken out on this home.Purchase Details
Home Financials for this Owner
Home Financials are based on the most recent Mortgage that was taken out on this home.Purchase Details
Home Financials for this Owner
Home Financials are based on the most recent Mortgage that was taken out on this home.Purchase Details
Home Financials for this Owner
Home Financials are based on the most recent Mortgage that was taken out on this home.Purchase Details
Home Financials for this Owner
Home Financials are based on the most recent Mortgage that was taken out on this home.Purchase Details
Home Financials for this Owner
Home Financials are based on the most recent Mortgage that was taken out on this home.Similar Home in the area
Home Values in the Area
Average Home Value in this Area
Purchase History
| Date | Type | Sale Price | Title Company |
|---|---|---|---|
| Deed | $235,000 | -- | |
| Not Resolvable | $179,000 | -- | |
| Deed | $274,900 | -- | |
| Deed | $159,900 | -- | |
| Deed | $121,900 | -- | |
| Deed | $100,000 | -- |
Mortgage History
| Date | Status | Loan Amount | Loan Type |
|---|---|---|---|
| Open | $205,300 | Stand Alone Refi Refinance Of Original Loan | |
| Closed | $212,000 | Stand Alone Refi Refinance Of Original Loan | |
| Closed | $223,250 | New Conventional | |
| Previous Owner | $143,200 | New Conventional | |
| Previous Owner | $219,920 | Purchase Money Mortgage | |
| Previous Owner | $54,980 | No Value Available | |
| Previous Owner | $171,601 | No Value Available | |
| Previous Owner | $151,905 | Purchase Money Mortgage | |
| Previous Owner | $60,000 | Purchase Money Mortgage | |
| Previous Owner | $95,750 | Purchase Money Mortgage |
Property History
| Date | Event | Price | Change | Sq Ft Price |
|---|---|---|---|---|
| 06/30/2014 06/30/14 | Sold | $235,000 | 0.0% | $173 / Sq Ft |
| 06/17/2014 06/17/14 | Pending | -- | -- | -- |
| 06/10/2014 06/10/14 | Off Market | $235,000 | -- | -- |
| 05/15/2014 05/15/14 | Pending | -- | -- | -- |
| 04/06/2014 04/06/14 | Off Market | $235,000 | -- | -- |
| 04/01/2014 04/01/14 | For Sale | $239,900 | +34.0% | $176 / Sq Ft |
| 07/20/2012 07/20/12 | Sold | $179,000 | -8.4% | $131 / Sq Ft |
| 06/20/2012 06/20/12 | Pending | -- | -- | -- |
| 04/05/2012 04/05/12 | For Sale | $195,400 | -- | $143 / Sq Ft |
Tax History Compared to Growth
Tax History
| Year | Tax Paid | Tax Assessment Tax Assessment Total Assessment is a certain percentage of the fair market value that is determined by local assessors to be the total taxable value of land and additions on the property. | Land | Improvement |
|---|---|---|---|---|
| 2025 | $4,105 | $326,800 | $0 | $326,800 |
| 2024 | $4,088 | $317,900 | $0 | $317,900 |
| 2023 | $3,877 | $297,100 | $0 | $297,100 |
| 2022 | $3,728 | $264,800 | $0 | $264,800 |
| 2021 | $3,686 | $255,800 | $0 | $255,800 |
| 2020 | $3,418 | $240,400 | $0 | $240,400 |
| 2019 | $3,231 | $227,400 | $0 | $227,400 |
| 2018 | $3,166 | $219,700 | $0 | $219,700 |
| 2017 | $3,050 | $212,700 | $0 | $212,700 |
| 2016 | $2,801 | $196,000 | $0 | $196,000 |
| 2015 | $2,793 | $196,000 | $0 | $196,000 |
| 2014 | $2,832 | $193,200 | $0 | $193,200 |
Agents Affiliated with this Home
-

Seller's Agent in 2014
Dolores Rabuffo
RE/MAX
(508) 345-5848
34 Total Sales
-

Buyer's Agent in 2014
Paula Glazebrook
Realty Executives
(774) 217-8848
15 Total Sales
-
B
Seller's Agent in 2012
Bernice Salzberg
Salzberg Real Estate Agency
Map
Source: State-Wide MLS
MLS Number: 1014252
APN: BELL-000051-000001-000110
- 17 Marion Rd
- 19 Crystal Way Unit 14
- 28 Oxford Dr
- 25 Oxford Dr
- 17 Rondeau Rd
- 139 Bellwood Cir Unit 139
- 20 Bertine St
- 117 Stone Ridge Rd
- 468 Lake St
- 45 Country Side Rd
- 76 N Main St
- 103 Stone Ridge Rd
- 38 Conlyn Ave
- 7 Fleetwood Rd
- 49 Stone Ridge Rd
- 141 Conlyn Ave
- 27 Lilac Ave
- 29 Benjamin Landing Ln
- 221 Ruthellen Rd
- 154 N Main St
