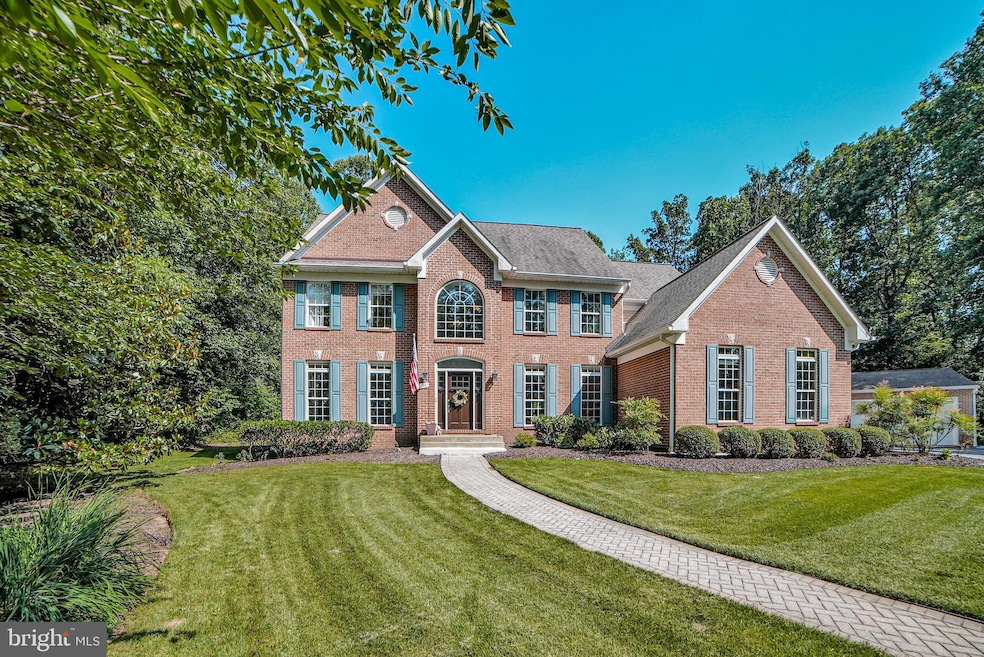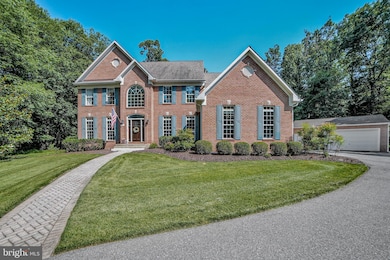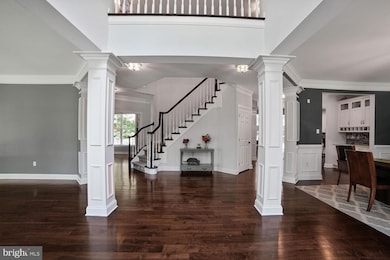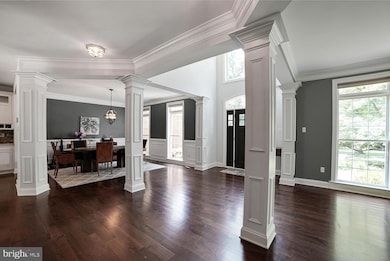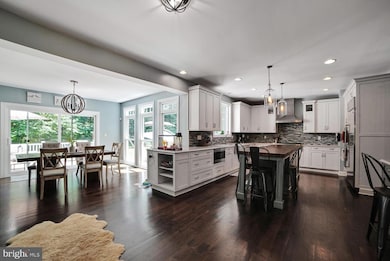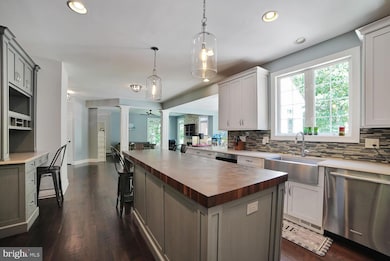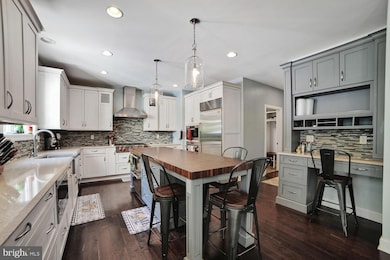3302 Sang Rd Glenwood, MD 21738
Estimated payment $7,571/month
Highlights
- Gourmet Kitchen
- 3.06 Acre Lot
- Wolf Appliances
- Bushy Park Elementary School Rated A
- Open Floorplan
- Deck
About This Home
Rare Gem in Western Howard County – A Must-See to Believe!
Welcome to a truly special opportunity to own a stunning home in sought-after Western Howard County. Nestled on a picturesque corner lot with no HOA, this beautiful residence combines classic elegance, thoughtful design, and modern upgrades for the perfect lifestyle experience.
Step inside and fall in love with the warmth and charm of the main level, featuring rich hardwood floors throughout, a formal living room and dining room, a private home office, and a cozy family room with a wood-burning fireplace. The spacious chef’s kitchen boasts white cabinetry, a butcher block island, top-of-the-line appliances—including a Sub-Zero refrigerator and Wolf double oven—as well as a walk-in pantry, a built-in desk area, and a wet bar. Enjoy meals in the sunlit dining nook with direct access to an outside deck perfect for entertaining or relaxing outdoors.
Upstairs, you'll find four generously sized bedrooms and three full bathrooms. The luxurious primary suite includes a gas fireplace, a private sitting area, a spa-like en-suite bath with a soaking tub, separate shower, dual vanities, and a custom walk-in closet with built-ins.
The expansive lower level offers over 1,500 sq. ft. of flexible space, including a full bath, an enclosed room ideal for a media room or playroom, a storage room, and plenty of open space to customize as a gym, guest suite, or anything your lifestyle requires—plus walk-out access to the backyard.
Outside, enjoy a private oasis featuring a composite deck, a stone-paved patio, fire pit, and a 4-zone sprinkler system, along with an electric pet fence for peace of mind. Plus the home comes with a whole-house backup generator to ensure uninterrupted comfort year-round. The roof was updated in 2019.
Car lovers will appreciate the two garages with parking for four vehicles—one attached and one detached. The detached garage even has an enclosed room perfect for a private office or studio. It also has the potential to have a studio apartment built or can serve as a working space for a home business.
Main level is configured to accommodate the design and build of an in-law suite.
Don’t miss this exceptional home where space, quality, and location come together. Opportunities like this are rare—schedule your private tour today!
Listing Agent
(410) 730-3456 patrice.west@longandfoster.com Long & Foster Real Estate, Inc. Listed on: 11/13/2025

Home Details
Home Type
- Single Family
Est. Annual Taxes
- $14,804
Year Built
- Built in 1997
Lot Details
- 3.06 Acre Lot
- Electric Fence
- Sprinkler System
- Property is zoned RRDEO
Parking
- 4 Garage Spaces | 2 Attached and 2 Detached
- Parking Storage or Cabinetry
- Front Facing Garage
- Side Facing Garage
Home Design
- Contemporary Architecture
- Brick Exterior Construction
- Brick Foundation
- Permanent Foundation
- Aluminum Siding
Interior Spaces
- Property has 3 Levels
- Open Floorplan
- Wet Bar
- Built-In Features
- Ceiling Fan
- Recessed Lighting
- 3 Fireplaces
- Wood Burning Fireplace
- Electric Fireplace
- Gas Fireplace
- Window Treatments
- Window Screens
- Family Room Off Kitchen
- Formal Dining Room
- Home Office
- Laundry on main level
Kitchen
- Gourmet Kitchen
- Breakfast Area or Nook
- Walk-In Pantry
- Double Oven
- Wolf Appliances
- Kitchen Island
Flooring
- Wood
- Carpet
Bedrooms and Bathrooms
- 4 Bedrooms
- En-Suite Bathroom
- Walk-In Closet
- Hydromassage or Jetted Bathtub
- Bathtub with Shower
- Walk-in Shower
Finished Basement
- Heated Basement
- Walk-Out Basement
- Shelving
- Space For Rooms
- Natural lighting in basement
Outdoor Features
- Deck
- Patio
- Playground
Utilities
- Central Heating and Cooling System
- Electric Water Heater
- Septic Tank
Community Details
- No Home Owners Association
Listing and Financial Details
- Tax Lot 6
- Assessor Parcel Number 1404355032
Map
Home Values in the Area
Average Home Value in this Area
Tax History
| Year | Tax Paid | Tax Assessment Tax Assessment Total Assessment is a certain percentage of the fair market value that is determined by local assessors to be the total taxable value of land and additions on the property. | Land | Improvement |
|---|---|---|---|---|
| 2025 | $13,625 | $1,038,400 | $316,600 | $721,800 |
| 2024 | $13,625 | $955,533 | $0 | $0 |
| 2023 | $12,341 | $872,667 | $0 | $0 |
| 2022 | $11,177 | $789,800 | $250,400 | $539,400 |
| 2021 | $10,328 | $758,500 | $0 | $0 |
| 2020 | $10,328 | $727,200 | $0 | $0 |
| 2019 | $9,903 | $695,900 | $245,400 | $450,500 |
| 2018 | $9,421 | $695,900 | $245,400 | $450,500 |
| 2017 | $9,385 | $695,900 | $0 | $0 |
| 2016 | -- | $858,000 | $0 | $0 |
| 2015 | -- | $794,500 | $0 | $0 |
| 2014 | -- | $731,000 | $0 | $0 |
Property History
| Date | Event | Price | List to Sale | Price per Sq Ft | Prior Sale |
|---|---|---|---|---|---|
| 11/17/2025 11/17/25 | Pending | -- | -- | -- | |
| 11/13/2025 11/13/25 | For Sale | $1,200,000 | +56.9% | $223 / Sq Ft | |
| 03/07/2014 03/07/14 | Sold | $765,000 | -1.3% | $125 / Sq Ft | View Prior Sale |
| 01/27/2014 01/27/14 | Pending | -- | -- | -- | |
| 12/27/2013 12/27/13 | For Sale | $775,000 | +1.3% | $127 / Sq Ft | |
| 12/23/2013 12/23/13 | Off Market | $765,000 | -- | -- | |
| 12/16/2013 12/16/13 | For Sale | $775,000 | +1.3% | $127 / Sq Ft | |
| 12/13/2013 12/13/13 | Off Market | $765,000 | -- | -- | |
| 12/12/2013 12/12/13 | For Sale | $775,000 | +1.3% | $127 / Sq Ft | |
| 11/17/2013 11/17/13 | Off Market | $765,000 | -- | -- | |
| 09/30/2013 09/30/13 | Price Changed | $775,000 | -3.1% | $127 / Sq Ft | |
| 09/06/2013 09/06/13 | Price Changed | $799,900 | -3.0% | $131 / Sq Ft | |
| 08/02/2013 08/02/13 | For Sale | $825,000 | -- | $135 / Sq Ft |
Purchase History
| Date | Type | Sale Price | Title Company |
|---|---|---|---|
| Deed | $486,000 | -- | |
| Deed | $53,100 | -- | |
| Deed | $458,745 | -- |
Mortgage History
| Date | Status | Loan Amount | Loan Type |
|---|---|---|---|
| Closed | -- | No Value Available |
Source: Bright MLS
MLS Number: MDHW2061780
APN: 04-355032
- 3372 Danmark Dr
- 14014 Celbridge Dr
- 2638 Hobbs Rd
- 3574 Sharp Rd
- 2935 Route 97
- 2925 Route 97
- 3004 Skye Meadow Way
- 2934 Route 97
- 2429 Ellies Way
- 2938 Maryland 97
- 2926 Maryland 97
- 2440 Millers Mill Rd
- 13531 Julia Manor Way
- 3918 Clarks Meadow Dr
- 2929 Hunt Valley Dr
- 3131 River Valley Chase
- 15124 Players Way
- 2106 Mckendree Rd
- 15207 Callaway Ct
- 15300 Doe Hill Ct
