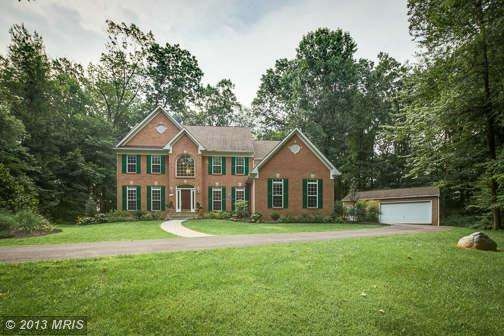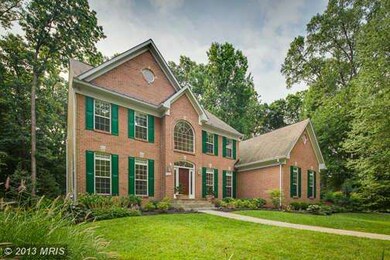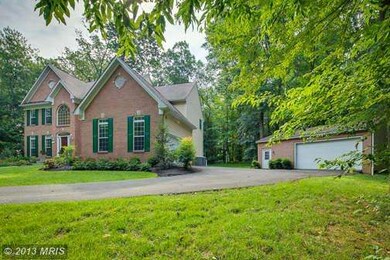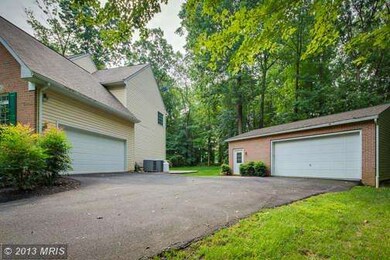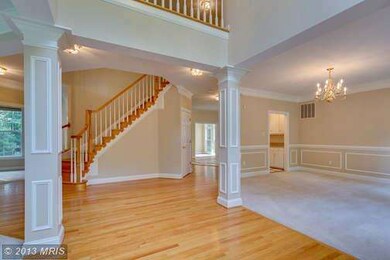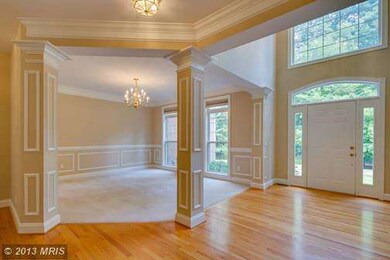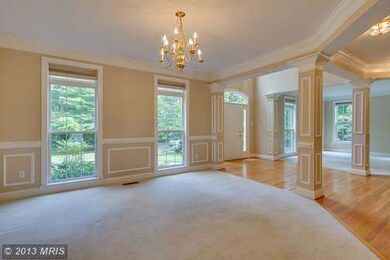
3302 Sang Rd Glenwood, MD 21738
Glenwood NeighborhoodHighlights
- Eat-In Gourmet Kitchen
- 3.06 Acre Lot
- Curved or Spiral Staircase
- Bushy Park Elementary School Rated A
- Open Floorplan
- Colonial Architecture
About This Home
As of March 2014MUST SEE 4,000+ SQ FT 4-CAR GARAGE BRICK FRONT COLONIAL ON PREMIUM 3-ACRE WOODED CORNER LOT! Grand 2-story foyer, sunken FR w/fireplace, expansive granite eat-in kitchen w/double wall oven, bright sunrm, master suite w/sitting room & gas FP, luxury master bath w/separate vanities & huge walk-in closet, 3 full baths on upper level, fully finished walk-up LL w/4th full bath, 2009 CARRIER 2-zone AC!!
Last Agent to Sell the Property
Red Cedar Real Estate, LLC License #521063 Listed on: 08/02/2013
Home Details
Home Type
- Single Family
Est. Annual Taxes
- $8,961
Year Built
- Built in 1997
Lot Details
- 3.06 Acre Lot
- Landscaped
- Premium Lot
- Corner Lot
- Wooded Lot
- Property is in very good condition
- Property is zoned RRDEO
Parking
- 4 Car Garage
- Front Facing Garage
- Side Facing Garage
- Garage Door Opener
- Off-Street Parking
Home Design
- Colonial Architecture
- Vinyl Siding
- Brick Front
Interior Spaces
- Property has 3 Levels
- Open Floorplan
- Curved or Spiral Staircase
- Built-In Features
- Chair Railings
- Crown Molding
- Wainscoting
- Tray Ceiling
- Ceiling height of 9 feet or more
- Ceiling Fan
- Recessed Lighting
- 2 Fireplaces
- Fireplace With Glass Doors
- Fireplace Mantel
- Double Pane Windows
- Window Treatments
- Palladian Windows
- Window Screens
- Sliding Doors
- Six Panel Doors
- Entrance Foyer
- Family Room
- Sitting Room
- Living Room
- Dining Room
- Den
- Library
- Game Room
- Sun or Florida Room
- Storage Room
- Laundry Room
- Home Gym
- Wood Flooring
- Home Security System
Kitchen
- Eat-In Gourmet Kitchen
- Breakfast Area or Nook
- Built-In Oven
- Cooktop
- Microwave
- Ice Maker
- Dishwasher
- Kitchen Island
- Upgraded Countertops
- Disposal
Bedrooms and Bathrooms
- 4 Bedrooms
- En-Suite Primary Bedroom
- En-Suite Bathroom
- 4.5 Bathrooms
Finished Basement
- Basement Fills Entire Space Under The House
- Walk-Up Access
- Connecting Stairway
- Rear Basement Entry
Outdoor Features
- Deck
Utilities
- Forced Air Zoned Heating and Cooling System
- Heating System Uses Oil
- Heat Pump System
- Vented Exhaust Fan
- Programmable Thermostat
- Well
- Electric Water Heater
- Septic Tank
- Cable TV Available
Community Details
- No Home Owners Association
- Harpers Choice Subdivision
Listing and Financial Details
- Tax Lot 6
- Assessor Parcel Number 1404355032
Ownership History
Purchase Details
Purchase Details
Purchase Details
Similar Homes in Glenwood, MD
Home Values in the Area
Average Home Value in this Area
Purchase History
| Date | Type | Sale Price | Title Company |
|---|---|---|---|
| Deed | $486,000 | -- | |
| Deed | $53,100 | -- | |
| Deed | $458,745 | -- |
Mortgage History
| Date | Status | Loan Amount | Loan Type |
|---|---|---|---|
| Open | $624,000 | New Conventional | |
| Closed | $117,500 | Credit Line Revolving | |
| Closed | $494,500 | New Conventional | |
| Previous Owner | $427,000 | Stand Alone Second | |
| Closed | -- | No Value Available |
Property History
| Date | Event | Price | Change | Sq Ft Price |
|---|---|---|---|---|
| 06/26/2025 06/26/25 | For Sale | $1,275,000 | +66.7% | $237 / Sq Ft |
| 03/07/2014 03/07/14 | Sold | $765,000 | -1.3% | $125 / Sq Ft |
| 01/27/2014 01/27/14 | Pending | -- | -- | -- |
| 12/27/2013 12/27/13 | For Sale | $775,000 | +1.3% | $127 / Sq Ft |
| 12/23/2013 12/23/13 | Off Market | $765,000 | -- | -- |
| 12/16/2013 12/16/13 | For Sale | $775,000 | +1.3% | $127 / Sq Ft |
| 12/13/2013 12/13/13 | Off Market | $765,000 | -- | -- |
| 12/12/2013 12/12/13 | For Sale | $775,000 | +1.3% | $127 / Sq Ft |
| 11/17/2013 11/17/13 | Off Market | $765,000 | -- | -- |
| 09/30/2013 09/30/13 | Price Changed | $775,000 | -3.1% | $127 / Sq Ft |
| 09/06/2013 09/06/13 | Price Changed | $799,900 | -3.0% | $131 / Sq Ft |
| 08/02/2013 08/02/13 | For Sale | $825,000 | -- | $135 / Sq Ft |
Tax History Compared to Growth
Tax History
| Year | Tax Paid | Tax Assessment Tax Assessment Total Assessment is a certain percentage of the fair market value that is determined by local assessors to be the total taxable value of land and additions on the property. | Land | Improvement |
|---|---|---|---|---|
| 2024 | $13,625 | $955,533 | $0 | $0 |
| 2023 | $12,341 | $872,667 | $0 | $0 |
| 2022 | $11,177 | $789,800 | $250,400 | $539,400 |
| 2021 | $10,328 | $758,500 | $0 | $0 |
| 2020 | $10,328 | $727,200 | $0 | $0 |
| 2019 | $9,903 | $695,900 | $245,400 | $450,500 |
| 2018 | $9,421 | $695,900 | $245,400 | $450,500 |
| 2017 | $9,385 | $695,900 | $0 | $0 |
| 2016 | -- | $858,000 | $0 | $0 |
| 2015 | -- | $794,500 | $0 | $0 |
| 2014 | -- | $731,000 | $0 | $0 |
Agents Affiliated with this Home
-
P
Seller's Agent in 2025
Patrice West
Long & Foster
-
B
Seller's Agent in 2014
Brian Pakulla
Red Cedar Real Estate, LLC
-
A
Buyer's Agent in 2014
Amanda Powell
Keller Williams Flagship
Map
Source: Bright MLS
MLS Number: 1003654382
APN: 04-355032
- 14086 Gared Dr
- 3317 Brantly Rd
- 2720 Hobbs Rd
- 2860 Pfefferkorn Rd
- 3415 Shady Ln
- 3574 Sharp Rd
- 13615 Fox Stream Way
- 2935 Route 97
- 2934 Route 97
- 3169 Route 97
- 2669 Roxbury Mills Rd
- 3694 Appleby Ct
- 2938 Maryland 97
- 2425 Ellies Way
- 2815 Sagewood Dr
- 2832 Sagewood Dr
- 2328 Mckendree Rd
- 13587 Julia Manor Way
- 13590 Mitchells Way
- 15528 Cattail Oaks
