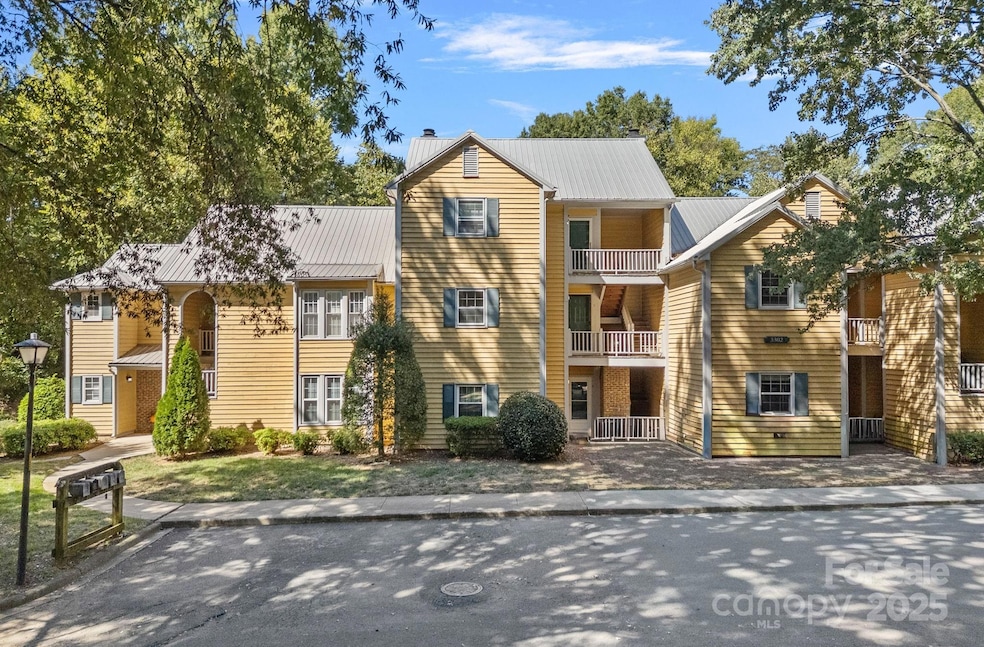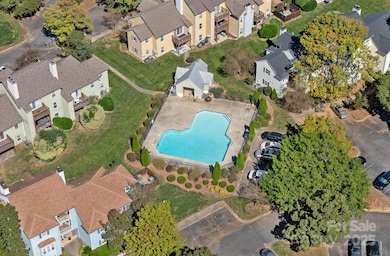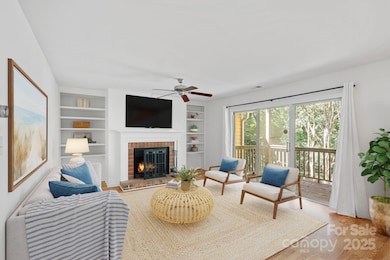3302 Selwyn Farms Ln Unit 9 Charlotte, NC 28209
Ashbrook-Clawson Village NeighborhoodEstimated payment $1,890/month
Highlights
- Open Floorplan
- Deck
- Built-In Features
- Dilworth Elementary School: Latta Campus Rated A-
- Community Pool
- Walk-In Closet
About This Home
It is all about location, and this home offers you that chance in one of Charlotte’s most sought-after areas! Welcome home to this beautifully updated, move-in-ready condo that perfectly blends comfort, style, and location. Step inside to discover fresh paint throughout, a bright and open floor plan, and cozy features like a wood-burning fireplace and built-in bookshelves. Enjoy your morning coffee or unwind in the evening on your private deck, surrounded by mature trees for a peaceful retreat. The spacious primary suite offers a walk-in closet for your convenience. Located in the desirable Hunters Run community, residents enjoy access to a sparkling community pool...perfect for relaxing or socializing on sunny days. You’ll love being just minutes from Charlotte’s top dining, shopping, and entertainment destinations, including Dilworth, South End, SouthPark, Montford, and Park Road Shopping Center. With easy access to the Light Rail, you can live, work, and play in one of the city’s most connected neighborhoods. Perfect for homeowners looking to stop paying rent or investors looking to build their portfolio in a community with no rental cap. Don’t miss your opportunity to make this beautiful condo yours...schedule your private showing today!
Listing Agent
Heather Hopkinson & Associates Brokerage Phone: 704-562-2071 License #252937 Listed on: 10/14/2025
Property Details
Home Type
- Condominium
Est. Annual Taxes
- $1,722
Year Built
- Built in 1984
HOA Fees
- $297 Monthly HOA Fees
Home Design
- Entry on the 2nd floor
- Slab Foundation
- Architectural Shingle Roof
- Wood Siding
Interior Spaces
- 895 Sq Ft Home
- 1-Story Property
- Open Floorplan
- Built-In Features
- Ceiling Fan
- Sliding Doors
- Entrance Foyer
- Living Room with Fireplace
Kitchen
- Breakfast Bar
- Electric Range
- Microwave
- Dishwasher
Flooring
- Carpet
- Tile
- Vinyl
Bedrooms and Bathrooms
- 1 Main Level Bedroom
- Walk-In Closet
- 1 Full Bathroom
- Garden Bath
Laundry
- Laundry Room
- Washer and Dryer
Parking
- 2 Parking Garage Spaces
- Parking Lot
Outdoor Features
- Deck
Schools
- Dilworth Elementary School
- Sedgefield Middle School
- Myers Park High School
Utilities
- Central Air
- Heat Pump System
- Electric Water Heater
Listing and Financial Details
- Assessor Parcel Number 149-221-32
Community Details
Overview
- Ams HOA, Phone Number (704) 940-6100
- Hunters Run Subdivision
- Mandatory home owners association
Recreation
- Community Pool
Map
Home Values in the Area
Average Home Value in this Area
Tax History
| Year | Tax Paid | Tax Assessment Tax Assessment Total Assessment is a certain percentage of the fair market value that is determined by local assessors to be the total taxable value of land and additions on the property. | Land | Improvement |
|---|---|---|---|---|
| 2025 | $1,722 | $207,107 | -- | $207,107 |
| 2024 | $1,722 | $207,107 | -- | $207,107 |
| 2023 | $1,722 | $207,107 | $0 | $207,107 |
| 2022 | $1,630 | $155,900 | $0 | $155,900 |
| 2021 | $1,619 | $155,900 | $0 | $155,900 |
| 2020 | $1,612 | $155,900 | $0 | $155,900 |
| 2019 | $1,596 | $155,900 | $0 | $155,900 |
| 2018 | $1,376 | $99,300 | $30,000 | $69,300 |
| 2017 | $1,348 | $99,300 | $30,000 | $69,300 |
| 2016 | $1,339 | $99,300 | $30,000 | $69,300 |
| 2015 | $1,327 | $99,300 | $30,000 | $69,300 |
| 2014 | $1,314 | $99,300 | $30,000 | $69,300 |
Property History
| Date | Event | Price | List to Sale | Price per Sq Ft | Prior Sale |
|---|---|---|---|---|---|
| 10/14/2025 10/14/25 | For Sale | $275,000 | +74.1% | $307 / Sq Ft | |
| 03/18/2019 03/18/19 | Sold | $158,000 | -1.2% | $181 / Sq Ft | View Prior Sale |
| 02/13/2019 02/13/19 | Pending | -- | -- | -- | |
| 01/30/2019 01/30/19 | Price Changed | $159,900 | -1.2% | $183 / Sq Ft | |
| 01/16/2019 01/16/19 | For Sale | $161,900 | -- | $186 / Sq Ft |
Purchase History
| Date | Type | Sale Price | Title Company |
|---|---|---|---|
| Warranty Deed | $192,500 | None Available | |
| Warranty Deed | $158,000 | Costello Title Llc | |
| Warranty Deed | $113,000 | None Available | |
| Warranty Deed | $125,000 | None Available | |
| Warranty Deed | $105,000 | Investors Title Insurance Co |
Mortgage History
| Date | Status | Loan Amount | Loan Type |
|---|---|---|---|
| Open | $182,875 | New Conventional | |
| Previous Owner | $153,260 | New Conventional | |
| Previous Owner | $113,000 | New Conventional | |
| Previous Owner | $118,346 | New Conventional | |
| Previous Owner | $105,000 | Purchase Money Mortgage |
Source: Canopy MLS (Canopy Realtor® Association)
MLS Number: 4311763
APN: 149-221-32
- 3304 Selwyn Farms Ln Unit 6
- 3300 Selwyn Farms Ln
- 732 Shawnee Dr
- 3325 Selwyn Farms Ln
- 814 Selwyn Oaks Ct Unit 9/A&B
- 3430 Dairy Farm Ln
- 714 Hartford Ave
- 3321 Auburn Ave
- 3505 Trent St
- 3320 Mayfield Ave
- 636 Reynolds Dr
- 3856 Moultrie St
- 3208 Mayfield Ave
- 624 Heather Ln
- 665 Melbourne Ct
- 1009 Davant Ln
- 531 Belton St
- 1020 Habersham Dr
- 522 Greystone Rd
- 1320 Hartford Ave
- 3224 Selwyn Farms Ln
- 3220 Selwyn Farms Ln
- 3218 Selwyn Farms Ln Unit 1
- 3630 Moultrie St
- 419 Webster Place
- 839 Shadow Elm Dr
- 540 Greystone Rd
- 340 Hollis Rd
- 1600 Paddock Cir
- 316 Hollis Rd
- 322 Hartford Ave
- 539 Marsh Rd
- 1100 Falls Creek Ln
- 3041 Park Rd Unit Carriage House
- 120 Hollis Rd
- 3301 Park Rd
- 3826 Conway Ave
- 3279 Weston St Unit Full Home
- 2313-2725 Dorchester Place
- 350 Melbourne Ct







