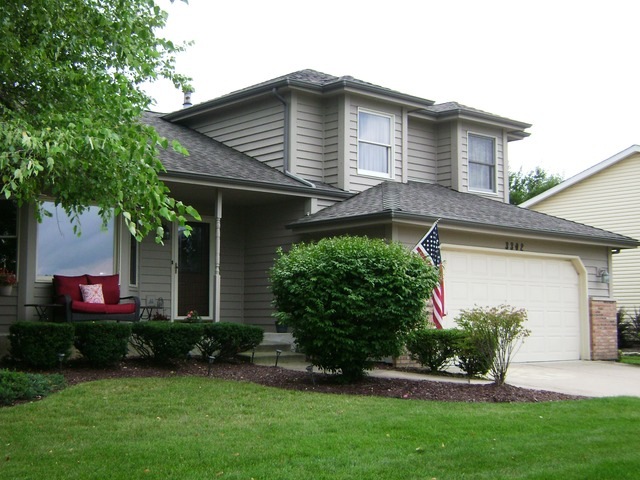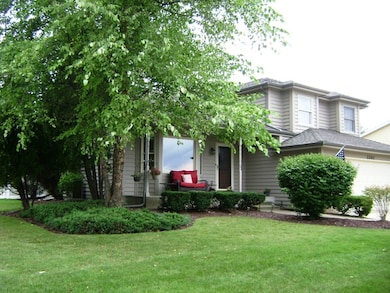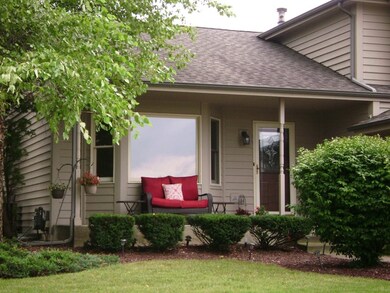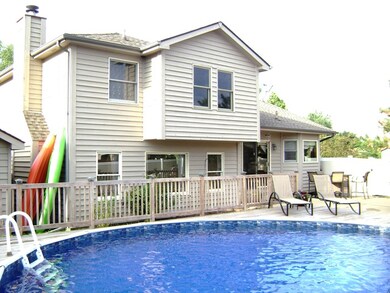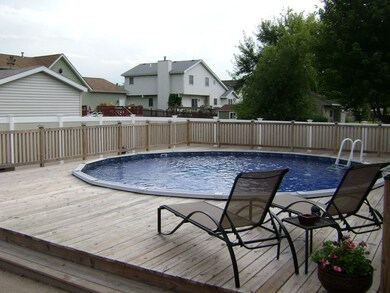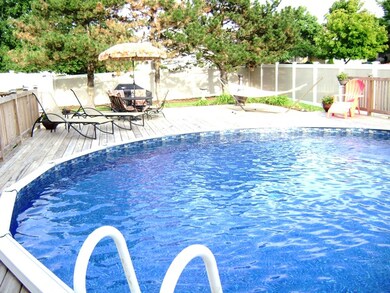
3302 Theodore St Joliet, IL 60431
Highlights
- Deck
- Recreation Room
- Walk-In Pantry
- Troy Craughwell Elementary School Rated A-
- Corner Lot
- Stainless Steel Appliances
About This Home
As of October 2016You'll want to see this one first! The only thing that keeps it from being a beach house is the sand and palm trees! This lovely home features a large shed that will fit a car, making it an almost 3 car garage, patio AND new deck, 27 ft. pool (with new liner and filter). The homeowner has updated so many things, including: commercial grade, no maintenance fencing, new bamboo flooring, stainless steel appliances, lighting and bath fixtures. The inviting living room features a charming bay seating area and view of the beautiful, mature landscaping. The sunny kitchen offers large windows and vaulted ceiling. It has that open feel you're looking for and the comfortable family room offers a cozy brick fireplace. Downstairs is a large recreation/workout room or possible related living with it's own full bath. This one's a keeper and won't be on the market long so see it today!
Last Agent to Sell the Property
Realty Executives Success License #471010593 Listed on: 08/18/2016

Last Buyer's Agent
Cassandra Settelmyer
RE/MAX Ultimate Professionals License #475161509
Home Details
Home Type
- Single Family
Est. Annual Taxes
- $8,306
Year Built
- 1991
Parking
- Attached Garage
- Heated Garage
- Garage Transmitter
- Garage Door Opener
- Driveway
- Garage Is Owned
Home Design
- Quad-Level Property
- Brick Exterior Construction
- Cedar
Kitchen
- Walk-In Pantry
- Oven or Range
- Microwave
- Dishwasher
- Stainless Steel Appliances
Laundry
- Dryer
- Washer
Partially Finished Basement
- Partial Basement
- Finished Basement Bathroom
Outdoor Features
- Deck
- Patio
Utilities
- Forced Air Heating and Cooling System
- Heating System Uses Gas
Additional Features
- Recreation Room
- Corner Lot
Listing and Financial Details
- $5,000 Seller Concession
Ownership History
Purchase Details
Home Financials for this Owner
Home Financials are based on the most recent Mortgage that was taken out on this home.Purchase Details
Home Financials for this Owner
Home Financials are based on the most recent Mortgage that was taken out on this home.Purchase Details
Purchase Details
Purchase Details
Home Financials for this Owner
Home Financials are based on the most recent Mortgage that was taken out on this home.Purchase Details
Home Financials for this Owner
Home Financials are based on the most recent Mortgage that was taken out on this home.Similar Homes in Joliet, IL
Home Values in the Area
Average Home Value in this Area
Purchase History
| Date | Type | Sale Price | Title Company |
|---|---|---|---|
| Warranty Deed | $212,000 | First American Title | |
| Special Warranty Deed | $153,000 | Fidelity National Title Insu | |
| Sheriffs Deed | $273,006 | None Available | |
| Sheriffs Deed | $273,006 | None Available | |
| Warranty Deed | $239,000 | Chicago Title Insurance Comp | |
| Quit Claim Deed | -- | Chicago Title Insurance Comp |
Mortgage History
| Date | Status | Loan Amount | Loan Type |
|---|---|---|---|
| Open | $6,761 | FHA | |
| Open | $208,160 | FHA | |
| Previous Owner | $40,000 | Credit Line Revolving | |
| Previous Owner | $148,410 | New Conventional | |
| Previous Owner | $251,600 | Unknown | |
| Previous Owner | $247,000 | Unknown | |
| Previous Owner | $215,100 | Fannie Mae Freddie Mac | |
| Previous Owner | $121,950 | Stand Alone First | |
| Previous Owner | $125,000 | Unknown | |
| Previous Owner | $125,000 | Unknown | |
| Closed | $11,950 | No Value Available |
Property History
| Date | Event | Price | Change | Sq Ft Price |
|---|---|---|---|---|
| 10/28/2016 10/28/16 | Sold | $212,000 | -1.4% | $121 / Sq Ft |
| 09/11/2016 09/11/16 | Pending | -- | -- | -- |
| 09/01/2016 09/01/16 | Price Changed | $215,000 | -1.8% | $123 / Sq Ft |
| 08/18/2016 08/18/16 | For Sale | $219,000 | +43.1% | $125 / Sq Ft |
| 02/28/2013 02/28/13 | Sold | $153,000 | +0.3% | $88 / Sq Ft |
| 12/27/2012 12/27/12 | Pending | -- | -- | -- |
| 12/06/2012 12/06/12 | For Sale | $152,600 | -- | $87 / Sq Ft |
Tax History Compared to Growth
Tax History
| Year | Tax Paid | Tax Assessment Tax Assessment Total Assessment is a certain percentage of the fair market value that is determined by local assessors to be the total taxable value of land and additions on the property. | Land | Improvement |
|---|---|---|---|---|
| 2023 | $8,306 | $87,750 | $13,761 | $73,989 |
| 2022 | $7,150 | $83,033 | $13,021 | $70,012 |
| 2021 | $6,701 | $78,112 | $12,249 | $65,863 |
| 2020 | $6,387 | $74,643 | $12,249 | $62,394 |
| 2019 | $6,192 | $71,600 | $11,750 | $59,850 |
| 2018 | $6,294 | $70,700 | $11,750 | $58,950 |
| 2017 | $6,040 | $66,900 | $11,750 | $55,150 |
| 2016 | $5,934 | $63,700 | $11,750 | $51,950 |
| 2015 | $5,704 | $59,498 | $10,498 | $49,000 |
| 2014 | $5,704 | $57,098 | $10,498 | $46,600 |
| 2013 | $5,704 | $62,653 | $10,498 | $52,155 |
Agents Affiliated with this Home
-

Seller's Agent in 2016
Donna Billings
Realty Executives
(815) 922-0016
1 in this area
19 Total Sales
-
C
Buyer's Agent in 2016
Cassandra Settelmyer
RE/MAX
-
S
Seller's Agent in 2013
Steven Butler
Century 21 Circle
Map
Source: Midwest Real Estate Data (MRED)
MLS Number: MRD09320972
APN: 06-02-214-007
- 1437 Vintage Dr
- 1412 Timberline Dr
- 3411 Harris Dr
- 1422 Citadel Dr Unit 4
- 1900 Essington Rd
- 3426 Pandola Ave
- 3001 Theodore St
- 1617 Addleman St
- 1807 Cecily Dr
- 1910 Heather Ln
- 1616 N Overlook Dr
- 1927 Calla Dr
- 1901 Cecily Dr
- 3536 Buck Ave
- 1339 Addleman St
- 1920 Heather Ln
- 3319 Timbers Edge Cir
- 3119 Ingalls Ave Unit 3B
- 3115 Ingalls Ave Unit 3D
- 1930 Heather Ln
