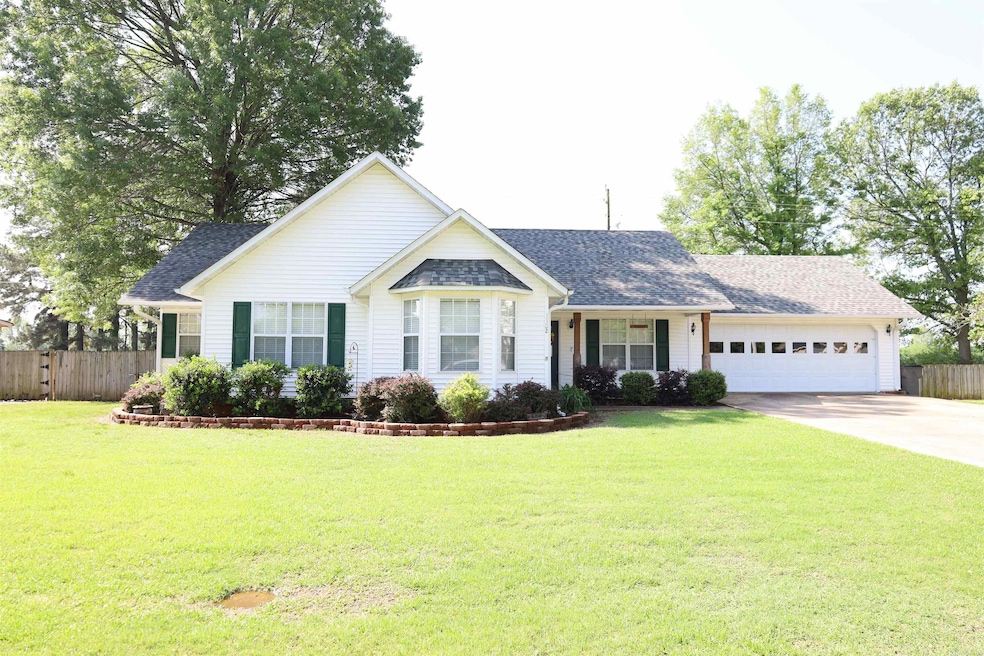
3302 Willow Ln Paragould, AR 72450
Highlights
- Traditional Architecture
- Walk-In Closet
- Tile Flooring
- Formal Dining Room
- Laundry Room
- 1-Story Property
About This Home
As of June 2025Discover the perfect blend of comfort and convenience at 3302 Willow Lane in Paragould, AR! This delightful home sits on a spacious .32 acre lot and features 3 bedrooms, 2 bathrooms, and 1754 sq ft of living space. Enjoy the fresh air from the covered front porch, surrounded by beautiful landscaping, or unwind in the private, fully fenced backyard—ideal for relaxation and entertainment. Additional highlights include a 2-car garage and newer roof and HVAC system, adding value and peace of mind. The fridge, washer, and dryer are included, making this property move-in ready for its new owners. Don't wait! Call today to schedule a showing and experience all that 3302 Willow Lane has to offer. Your dream home awaits!
Home Details
Home Type
- Single Family
Est. Annual Taxes
- $1,286
Year Built
- Built in 1995
Lot Details
- 0.32 Acre Lot
- Wood Fence
- Level Lot
Parking
- 2 Car Garage
Home Design
- Traditional Architecture
- Slab Foundation
- Composition Roof
- Metal Siding
Interior Spaces
- 1,754 Sq Ft Home
- 1-Story Property
- Ceiling Fan
- Window Treatments
- Formal Dining Room
Kitchen
- Stove
- Dishwasher
Flooring
- Tile
- Vinyl
Bedrooms and Bathrooms
- 3 Bedrooms
- Walk-In Closet
- 2 Full Bathrooms
Laundry
- Laundry Room
- Washer Hookup
Schools
- Greene County Tech Elementary And Middle School
- Greene County Tech High School
Utilities
- Central Heating and Cooling System
- Electric Water Heater
Community Details
- Built by Keith White
Listing and Financial Details
- Assessor Parcel Number 1875-00013-000
Ownership History
Purchase Details
Home Financials for this Owner
Home Financials are based on the most recent Mortgage that was taken out on this home.Similar Homes in Paragould, AR
Home Values in the Area
Average Home Value in this Area
Purchase History
| Date | Type | Sale Price | Title Company |
|---|---|---|---|
| Warranty Deed | $227,000 | None Listed On Document |
Mortgage History
| Date | Status | Loan Amount | Loan Type |
|---|---|---|---|
| Open | $200,447 | FHA |
Property History
| Date | Event | Price | Change | Sq Ft Price |
|---|---|---|---|---|
| 06/25/2025 06/25/25 | Sold | $227,000 | +0.9% | $129 / Sq Ft |
| 05/07/2025 05/07/25 | Pending | -- | -- | -- |
| 04/29/2025 04/29/25 | For Sale | $224,900 | -- | $128 / Sq Ft |
Tax History Compared to Growth
Tax History
| Year | Tax Paid | Tax Assessment Tax Assessment Total Assessment is a certain percentage of the fair market value that is determined by local assessors to be the total taxable value of land and additions on the property. | Land | Improvement |
|---|---|---|---|---|
| 2024 | $1,286 | $31,870 | $5,000 | $26,870 |
| 2023 | $1,225 | $26,690 | $4,800 | $21,890 |
| 2022 | $1,225 | $26,690 | $4,800 | $21,890 |
| 2021 | $1,134 | $27,390 | $5,500 | $21,890 |
| 2020 | $1,031 | $22,460 | $4,800 | $17,660 |
| 2019 | $656 | $22,460 | $4,800 | $17,660 |
| 2018 | $681 | $22,460 | $4,800 | $17,660 |
| 2017 | $999 | $22,460 | $4,800 | $17,660 |
| 2016 | $649 | $22,460 | $4,800 | $17,660 |
| 2015 | $610 | $21,570 | $4,800 | $16,770 |
| 2014 | $967 | $21,570 | $4,800 | $16,770 |
Agents Affiliated with this Home
-
R
Seller's Agent in 2025
Rebekah Bateman
Prime Real Estate Partners
-
J
Buyer's Agent in 2025
Jasa Haney-Hollis
United Country Rector Realty and Auction, Inc.
Map
Source: Cooperative Arkansas REALTORS® MLS
MLS Number: 25016621
APN: 1875-00013-000
- 3500 Willow Ln
- 608 Walnut Dr
- 608 Magnolia Dr
- 3604 Fieldstone Dr
- 402 Bellwood Dr
- 3801 Stoneridge
- 3803 Stone Ridge Dr
- 4005 Angelus St
- 202 Foxfire Dr
- 404 Foxfire Dr
- 1401 S 31st St
- 1407 S 30 1 2 St
- 3900 Cedar Valley Dr
- 207 Keasler Dr
- 2075 S 141 Hwy
- 3501 Hawthorn Way
- 3503 Hawthorn Way
- 4063 GRE 934 Rd
- 2- 12 ac Tracts 761 Rd
- 400 Tracy Ln






