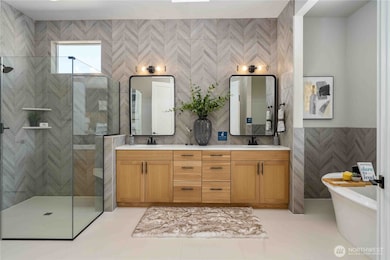Estimated payment $11,231/month
Highlights
- Golf Course Community
- Golf Course View
- Craftsman Architecture
- New Construction
- 1.09 Acre Lot
- 4-minute walk to Meridian Glen Park
About This Home
Introducing THE CASCADE by GARRETTE HOMES – now UNDER CONSTRUCTION on over an acre of land! This stunning home features a 12-foot sliding door off the great room, creating a seamless indoor-outdoor connection to a covered patio with an outdoor fireplace – perfect for entertaining or enjoying watching the sunset in the backyard. The spacious kitchen includes an impressive 8-foot by 4-foot island, designed as the central gathering space in the heart of the home. The primary suite is located on the main floor and offers private access to a covered patio, a freestanding soaking tub, and dual walk-in closets. Photos for inspiration only. Actual finishes and features may vary.
Source: Northwest Multiple Listing Service (NWMLS)
MLS#: 2448605
Open House Schedule
-
Thursday, October 30, 202511:00 am to 5:00 pm10/30/2025 11:00:00 AM +00:0010/30/2025 5:00:00 PM +00:00Add to Calendar
-
Friday, October 31, 202511:00 am to 5:00 pm10/31/2025 11:00:00 AM +00:0010/31/2025 5:00:00 PM +00:00Add to Calendar
Property Details
Home Type
- Co-Op
Year Built
- Built in 2025 | New Construction
Lot Details
- 1.09 Acre Lot
- Northeast Facing Home
- Property is in very good condition
HOA Fees
- $235 Monthly HOA Fees
Parking
- 3 Car Attached Garage
Property Views
- Golf Course
- Territorial
Home Design
- Craftsman Architecture
- Poured Concrete
- Composition Roof
- Stone Siding
- Cement Board or Planked
- Stone
Interior Spaces
- 3,379 Sq Ft Home
- 1.5-Story Property
- Skylights
- Electric Fireplace
- French Doors
- Dining Room
- Storm Windows
Kitchen
- Walk-In Pantry
- Stove
- Microwave
- Dishwasher
- Disposal
Flooring
- Carpet
- Laminate
Bedrooms and Bathrooms
- Walk-In Closet
- Bathroom on Main Level
- Freestanding Bathtub
- Soaking Tub
Schools
- Lake View Elementary School
- Cascade Mid Middle School
- Auburn Snr High School
Utilities
- High Efficiency Air Conditioning
- High Efficiency Heating System
- Heat Pump System
- Water Heater
- Septic Tank
Additional Features
- Patio
- Number of ADU Units: 0
Listing and Financial Details
- Tax Lot 17
- Assessor Parcel Number 7238050170
Community Details
Overview
- Tressle Community Management Association
- Secondary HOA Phone (425) 454-6404
- The Reserve At Washington National Condos
- Built by Garrette Homes
- Washington National Subdivision
- The community has rules related to covenants, conditions, and restrictions
Recreation
- Golf Course Community
Map
Home Values in the Area
Average Home Value in this Area
Property History
| Date | Event | Price | List to Sale | Price per Sq Ft |
|---|---|---|---|---|
| 10/26/2025 10/26/25 | For Sale | $1,760,900 | -- | $521 / Sq Ft |
Source: Northwest Multiple Listing Service (NWMLS)
MLS Number: 2448605
- 13733 SE 272nd St
- 27118 139th Place SE
- 27439 141st Ave SE
- 13701 SE 275th Place
- 14114 SE 278th St
- 13328 SE 273rd St
- 13306 SE 272nd St Unit G204
- 27441 145th Ave SE
- 14112 SE 280th Place
- 14602 SE 274th St
- 13511 SE 266th St
- 14618 SE 275th Place
- 28012 132nd Ave SE
- 27526 148th Ave SE
- 27922 146th Ave SE
- 26508 132nd Ave SE
- 12900 SE 268th St Unit C2
- 13255 SE 282nd St
- 26825 129th Ave SE
- 263 XX 135th (Parcel B of Bla) Ave SE
- 13510 SE 272nd St
- 27400 132nd Ave SE
- 12205 SE 262nd Ct
- 15240 SE 255th Ct
- 11328 SE Kent Kangley Rd
- 11305 SE Kent Kangley Rd
- 16830 SE Wax Rd SE
- 11201 SE Kent-Kangley Rd Unit 103
- 11239 SE 260th St
- 11020 SE Kent Kangley Rd
- 26902 169th Place SE
- 26033 168th Place SE
- 10825 SE Kent Kangley Rd
- 10925 SE 259th St
- 27431 172nd Ave SE
- 27210 104th Ave SE
- 10433 SE Kent Kangley Rd
- 26924 101st Ct SE
- 25220 109th Place SE
- 12902 SE 312th St





