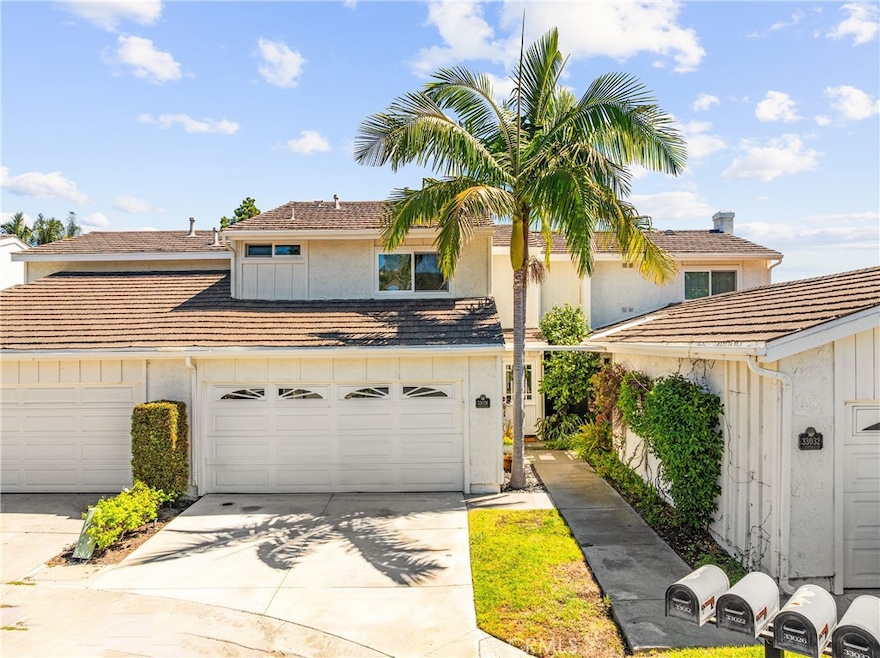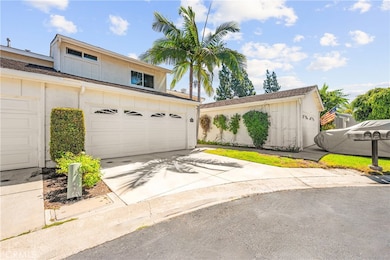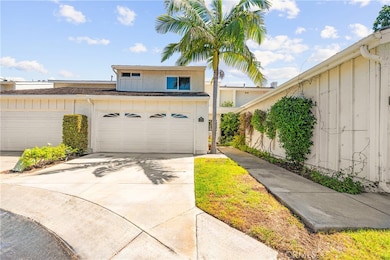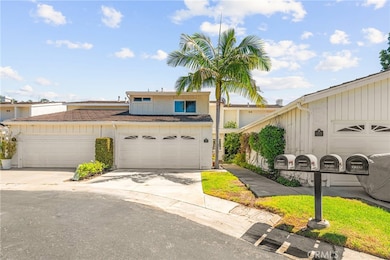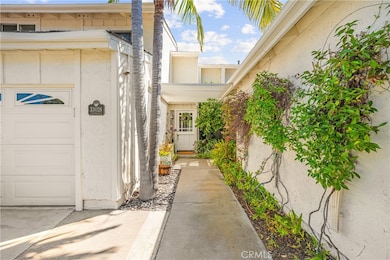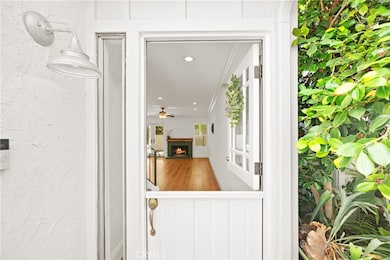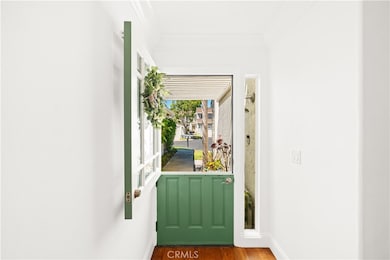33026 Lighthouse Ct San Juan Capistrano, CA 92675
Highlights
- Exercise
- Craftsman Architecture
- Mountain View
- Del Obispo Elementary School Rated A-
- Green Roof
- Clubhouse
About This Home
Welcome to 33026 Lighthouse Ct. a beautifully updated 3-bed, 2.5-bath home in the highly desirable Mariners Village community of San Juan Capistrano. This light and bright Balboa model features an open-concept floor plan with upgraded flooring, dual-pane windows and sliders, and central air conditioning. The remodeled kitchen flows seamlessly into the dining and living areas, perfect for entertaining. French doors open to a private patio, while the spacious primary suite includes a private balcony. Additional highlights include an attached two-car garage, laundry area, and convenient pull-down attic storage. Mariners Village offers a community pool, spa, tennis courts, and clubhouse. Ideally located just minutes from Dana Point Harbor, Doheny Beach, and historic downtown San Juan Capistrano, with easy access to the protected bike path. Experience coastal living at its finest in this charming, move-in-ready home.
Listing Agent
Harcourts Prime Properties Brokerage Phone: 949-212-1931 License #02056343 Listed on: 10/30/2025

Home Details
Home Type
- Single Family
Est. Annual Taxes
- $9,826
Year Built
- Built in 1977
Lot Details
- 1,092 Sq Ft Lot
- Cul-De-Sac
- Level Lot
- Lawn
- Back Yard
Parking
- 2 Car Direct Access Garage
- Parking Available
- Front Facing Garage
- Driveway
Property Views
- Mountain
- Hills
- Neighborhood
Home Design
- Craftsman Architecture
- Traditional Architecture
- Cottage
- Entry on the 1st floor
- Turnkey
- Slab Foundation
- Shingle Roof
- Metal Roof
- Wood Siding
- Stucco
Interior Spaces
- 1,500 Sq Ft Home
- 2-Story Property
- Crown Molding
- ENERGY STAR Qualified Windows
- French Doors
- Family Room with Fireplace
- Family Room Off Kitchen
- Open to Family Room
Bedrooms and Bathrooms
- 3 Bedrooms
- All Upper Level Bedrooms
- Low Flow Plumbing Fixtures
Laundry
- Laundry Room
- Dryer
- Washer
Home Security
- Carbon Monoxide Detectors
- Fire and Smoke Detector
Eco-Friendly Details
- Green Roof
- Energy-Efficient HVAC
- Energy-Efficient Lighting
- Energy-Efficient Insulation
- Energy-Efficient Doors
Pool
- Exercise
- Heated Spa
- Fence Around Pool
Outdoor Features
- Deck
- Patio
- Exterior Lighting
- Rain Gutters
Additional Features
- Suburban Location
- Central Air
Listing and Financial Details
- Security Deposit $5,995
- 12-Month Minimum Lease Term
- Available 11/15/25
- Tax Lot 22
- Tax Tract Number 8594
- Assessor Parcel Number 66822122
- Seller Considering Concessions
Community Details
Overview
- Property has a Home Owners Association
- Front Yard Maintenance
- Mariners Village Association
- Mariner Village Subdivision
- Greenbelt
Amenities
- Community Barbecue Grill
- Clubhouse
- Billiard Room
Recreation
- Tennis Courts
- Pickleball Courts
- Sport Court
- Community Pool
- Community Spa
- Bike Trail
Pet Policy
- Limit on the number of pets
- Pet Size Limit
- Breed Restrictions
Map
Source: California Regional Multiple Listing Service (CRMLS)
MLS Number: OC25236471
APN: 668-221-22
- 33041 Lighthouse Ct
- 33102 Halfmoon Ct
- 33095 Regatta Ct
- 32881 Calle Miguel
- 32791 Del Obispo St
- 25591 Leeward Dr
- 32602 Deadwood Dr
- 32862 Bluffside Dr
- 26000 Avenida Aeropuerto Unit 38
- 26000 Avenida Aeropuerto Unit 12
- 25572 Purple Sage Ln
- 25571 Via Inez Rd
- 32481 Spyglass Ct
- 26241 Via Mistral
- 33651 Surfside Dr Unit 41
- 32742 Alipaz St Unit 56
- 32742 Alipaz St Unit 153
- 25602 Paseo de la Paz
- 5 Old Ranch Rd
- 33831 Camino Capistrano Unit 45
- 25955 Via Del Rey Unit B
- 33202 Palo Alto St
- 33282 Big Sur St
- 33132 Mesa Vista Dr
- 33282 Marina Vista Dr
- 33626 Tidewater Dr Unit 84
- 33321 Marina Vista Dr
- 33706 Surfside Dr Unit 146
- 33531 Sea Bright Dr
- 33766 Captains Ln Unit 200
- 33722 Bridgehampton Dr
- 32552 Alipaz St Unit 36
- 26063 Wagon Dr
- 32561 Pila Degracia
- 33852 Del Obispo St Unit 32
- 33852 Del Obispo St Unit 45
- 14 Glastonbury Place
- 33852 Del Obispo St Unit 107
- 25151 Via Playa
- 33255 Ocean Ridge Unit 30
