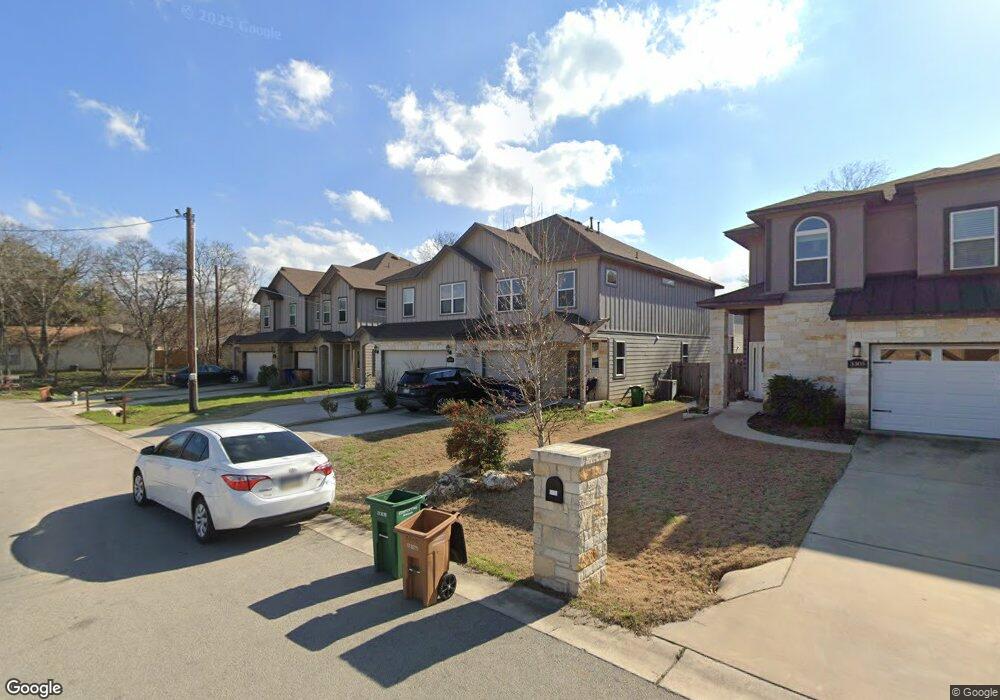3303 Elija St Unit A & B Austin, TX 78745
Cherry Creek Neighborhood
6
Beds
6
Baths
3,575
Sq Ft
6,098
Sq Ft Lot
About This Home
This home is located at 3303 Elija St Unit A & B, Austin, TX 78745. 3303 Elija St Unit A & B is a home located in Travis County with nearby schools including Boone Elementary School, Covington Middle School, and Crockett High School.
Create a Home Valuation Report for This Property
The Home Valuation Report is an in-depth analysis detailing your home's value as well as a comparison with similar homes in the area
Home Values in the Area
Average Home Value in this Area
Tax History Compared to Growth
Map
Nearby Homes
- 3303 Elija St
- 7900 Clydesdale Dr
- 7808 Clydesdale Dr
- 3404 Thomas Kincheon St Unit 1 & 3
- 3411 Thomas Kincheon St
- 3311 Harpers Ferry Ln
- 3412 Blumie St Unit 1
- 3211 Harpers Ferry Ln
- 3201 Harpers Ferry Ln
- 3421 Galesburg Dr
- 3424 Galesburg Dr
- 3206 Barnsley Dr
- 3415 Clarksburg Dr
- 7806 Whitsun Dr
- 8401 Longview Rd
- 7717 Croftwood Dr
- 3001 Norfolk Dr
- TBD Kestrel Dr
- 7729 Croftwood Dr
- 8501 Bismark Cove
- 3303 Elijah St
- 3303 Elijah St Unit B
- 3303 Elijah St Unit A
- 3303 Elija St Unit A
- 3303 Elija St Unit B
- 3305 Elijah St
- 3301 Elijah St Unit B
- 3301 Elijah St Unit A
- 3301 Elijah St
- 3305 Elija St
- 3301 Elija St Unit B
- 3301 Elija St Unit A
- 3307 Elijah St
- 3307 Elija St
- 3302 Dalton St Unit B
- 3302 Dalton St Unit A
- 3302 Dalton St
- 3304 Dalton St
- 3300 Dalton - Unit B St Unit B
- 3300 Dalton St Unit A
