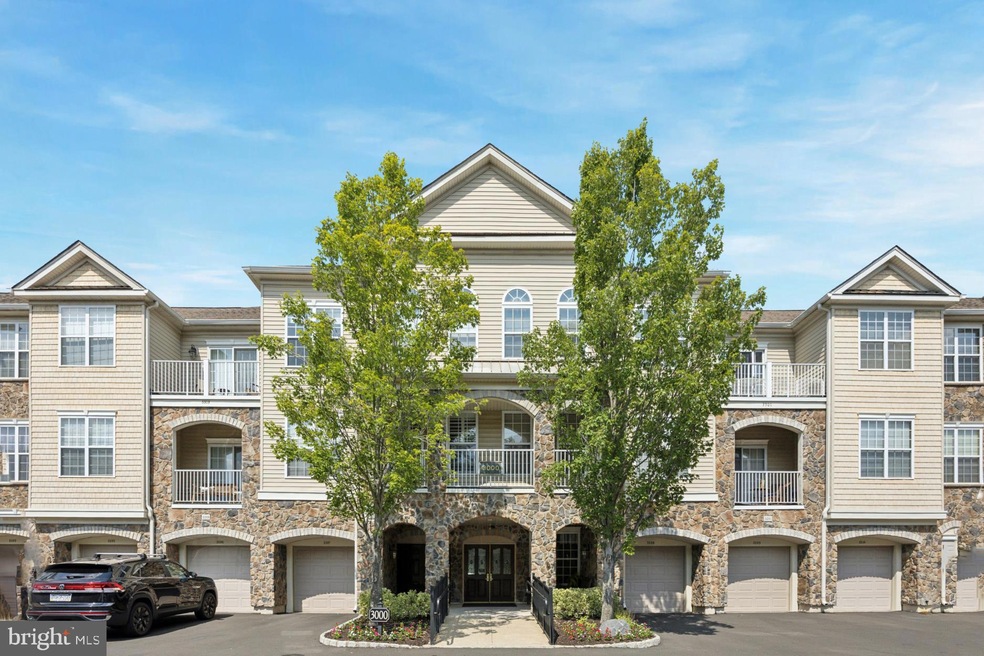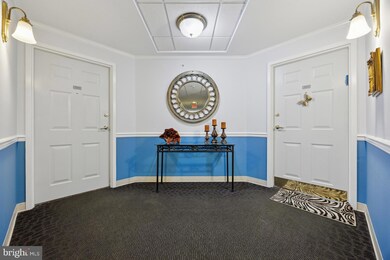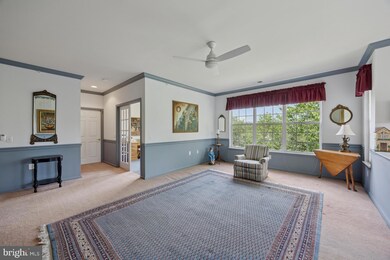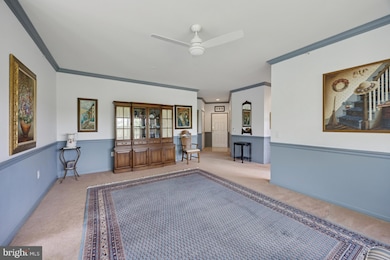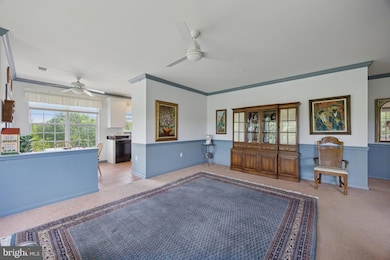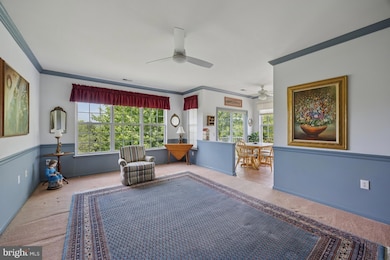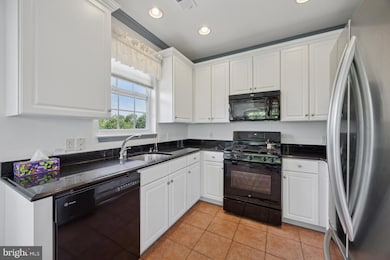3303 Knox Ct Unit 3303 Warwick, PA 18974
Estimated payment $3,313/month
Highlights
- Active Adult
- Community Pool
- Den
- Clubhouse
- Tennis Courts
- 1 Car Direct Access Garage
About This Home
Welcome to your new home at 3303 Knox Court, Warwick! Enjoy upscale active-adult living in this elegant 2 BR, 2 full bath condo, perfectly situated in the sought after Heritage Creek Estates in Warwick Township, Bucks County! The open-plan Living Room and Dining Area flow seamlessly into an eat-in Kitchen flooded with natural light. The Kitchen features ceramic tile flooring, quality countertops, ample cabinetry and breakfast bar make this space ideal for daily living and entertaining. Sliders lead out to a relaxing balcony with serene views of nature! A spacious Primary Bedroom with en-suite full Bathroom and generous walk-in closet offers a private retreat. A Second Bedroom is well-appointed and located next to the full Hall Bath for guest convenience. The Den is perfect for a home office or reading nook and easily flexes to suit your lifestyle. A dedicated Laundry Room near the foyer offers added convenience and storage. An added bonus is a private one-car Garage with easy inside access located close to the building's entry foyer. Some fabulous perks of Heritage Creek's premier 55+ community include: Access to the Marquis Club & Spa with indoor pool, locker rooms & sauna, outdoor pool, two fitness centers, game room, library and ballroom, bocce, tennis and shuffleboard courts, social events and tranquil ponds with walking paths. Conveniently located in close proximity to downtown Doylestown Borough, Peddler's Village and New Hope. Do not wait to see this very special home!
Listing Agent
(215) 588-5575 masundell@comcast.net RE/MAX Centre Realtors License #RS221364L Listed on: 07/31/2025

Property Details
Home Type
- Condominium
Est. Annual Taxes
- $4,291
Year Built
- Built in 2002
HOA Fees
- $589 Monthly HOA Fees
Parking
- 1 Car Direct Access Garage
- 1 Driveway Space
- Front Facing Garage
- Garage Door Opener
- Parking Lot
Home Design
- Entry on the 3rd floor
- Frame Construction
Interior Spaces
- 1,426 Sq Ft Home
- Property has 1 Level
- Living Room
- Den
Bedrooms and Bathrooms
- 2 Main Level Bedrooms
- 2 Full Bathrooms
Laundry
- Laundry Room
- Laundry on main level
- Washer and Dryer Hookup
Utilities
- Forced Air Heating and Cooling System
- Natural Gas Water Heater
Listing and Financial Details
- Tax Lot 1733303
- Assessor Parcel Number 51-032-1733303
Community Details
Overview
- Active Adult
- $2,000 Capital Contribution Fee
- Association fees include common area maintenance, exterior building maintenance, health club, insurance, lawn maintenance, management, pool(s), sewer, snow removal, trash, water
- Active Adult | Residents must be 55 or older
- Low-Rise Condominium
- Heritage Creek Condos
- Heritage Cr Ests Subdivision
- Property Manager
Amenities
- Clubhouse
Recreation
- Tennis Courts
- Community Pool
Pet Policy
- Limit on the number of pets
Map
Home Values in the Area
Average Home Value in this Area
Tax History
| Year | Tax Paid | Tax Assessment Tax Assessment Total Assessment is a certain percentage of the fair market value that is determined by local assessors to be the total taxable value of land and additions on the property. | Land | Improvement |
|---|---|---|---|---|
| 2025 | $4,127 | $23,710 | -- | $23,710 |
| 2024 | $4,127 | $23,710 | $0 | $23,710 |
| 2023 | $3,996 | $23,710 | $0 | $23,710 |
| 2022 | $3,952 | $23,710 | $0 | $23,710 |
| 2021 | $3,907 | $23,710 | $0 | $23,710 |
| 2020 | $3,907 | $23,710 | $0 | $23,710 |
| 2019 | $3,884 | $23,710 | $0 | $23,710 |
| 2018 | $3,884 | $23,710 | $0 | $23,710 |
| 2017 | $3,854 | $23,710 | $0 | $23,710 |
| 2016 | $3,854 | $23,710 | $0 | $23,710 |
| 2015 | -- | $23,710 | $0 | $23,710 |
| 2014 | -- | $23,710 | $0 | $23,710 |
Property History
| Date | Event | Price | List to Sale | Price per Sq Ft |
|---|---|---|---|---|
| 08/30/2025 08/30/25 | Pending | -- | -- | -- |
| 08/25/2025 08/25/25 | Price Changed | $449,000 | -2.2% | $315 / Sq Ft |
| 07/31/2025 07/31/25 | For Sale | $459,000 | -- | $322 / Sq Ft |
Purchase History
| Date | Type | Sale Price | Title Company |
|---|---|---|---|
| Corporate Deed | $237,035 | -- |
Mortgage History
| Date | Status | Loan Amount | Loan Type |
|---|---|---|---|
| Previous Owner | $110,000 | No Value Available |
Source: Bright MLS
MLS Number: PABU2101844
APN: 51-032-173-330-3
- 3208 Knox Ct Unit 3208
- 5302 Knox Ct Unit 5302
- 1203 Knox Ct Unit 1203
- 1531 Tarleton Place
- 1024 Gates Place
- 904 Andover Place
- 1017 Conway Ct
- 938 Jamison St
- 1004 Julian Dr W Unit W
- 934 Nathaniel Trail
- 1008 Julian Dr W Unit W
- 202 Strawberry Ct Unit 249
- 1139 Dayton Dr
- 868 Aster Rd
- Lot 19 Kennedy Way
- 1256 Dahlia Rd
- 1851 Meetinghouse Rd
- 1155 York Rd Unit D8
- 1155 York Rd Unit C11
- 1240 June Rd
