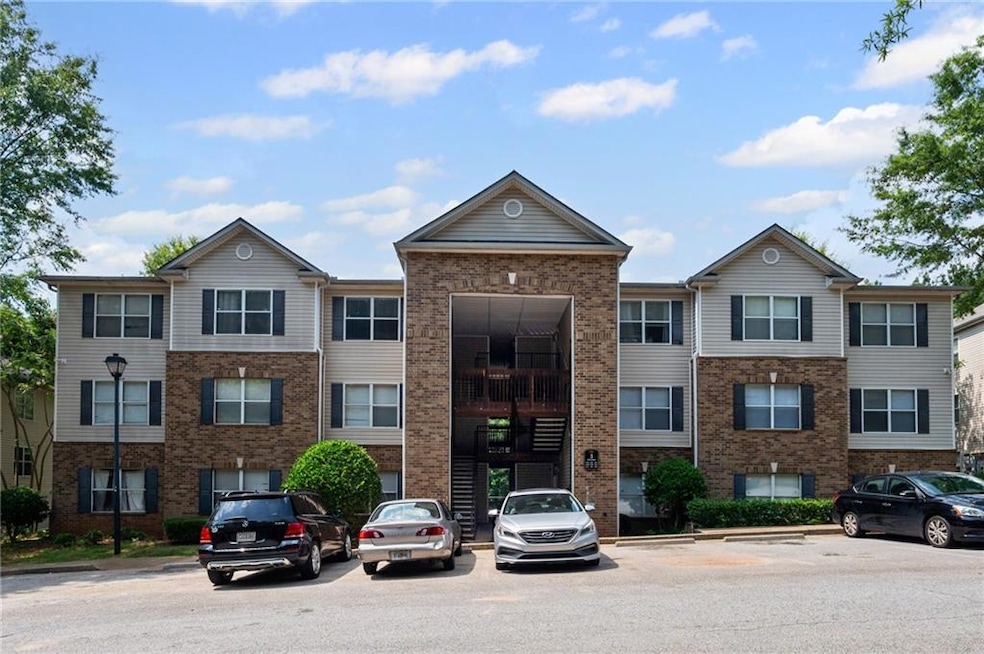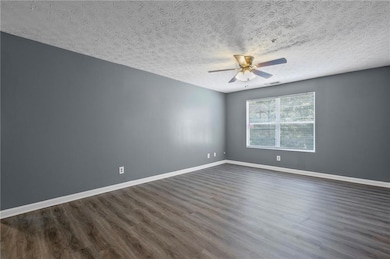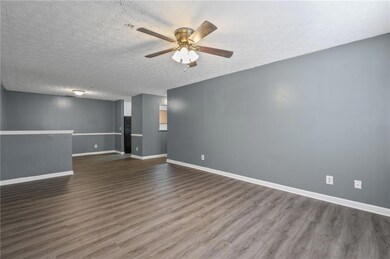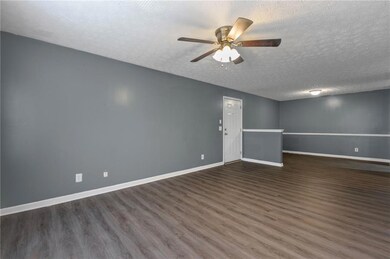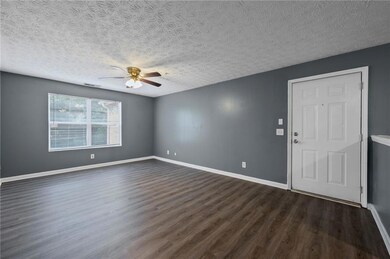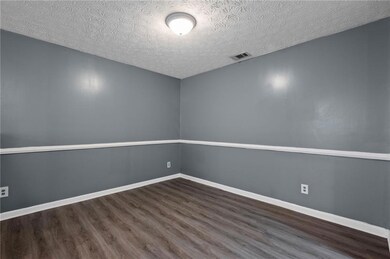3303 Par Three Way Lithonia, GA 30038
Estimated payment $1,008/month
Highlights
- City View
- Great Room
- Luxury Vinyl Tile Flooring
- Traditional Architecture
- 1-Story Property
- Central Heating and Cooling System
About This Home
**Charming Stonecrest Condo - Move-In Ready 3 Bed, 2 Bath Gem!**
Discover comfortable living in this well-maintained 3-bedroom, 2-bath condo located at 3303 Par Three Way in Stonecrest, GA. This inviting home offers a perfect blend of convenience and cozy charm.
Step inside to find a thoughtfully designed layout that maximizes space and natural light. The spacious living area flows seamlessly into the dining space, creating an ideal setting for relaxation and entertaining. The kitchen is well-appointed, providing everything you need for everyday cooking.
The condo features three generously sized bedrooms, including a private owner's suite, offering ample space and comfort. Two full bathrooms provide convenience for residents and guests alike. A dedicated laundry room adds to the practicality of this home.
Enjoy the ease of access to I-20, MARTA, and the popular Stonecrest Mall, putting shopping, dining, and transportation right at your fingertips. This move-in ready condo also includes a secured outside storage unit, offering additional space for your belongings.
Don't miss the opportunity to make this delightful Stonecrest condo your new home. Schedule a showing today!
Property Details
Home Type
- Condominium
Est. Annual Taxes
- $2,283
Year Built
- Built in 2003
Lot Details
- Two or More Common Walls
HOA Fees
- $200 Monthly HOA Fees
Home Design
- Traditional Architecture
- Slab Foundation
- Composition Roof
- Vinyl Siding
Interior Spaces
- 1,202 Sq Ft Home
- 1-Story Property
- Great Room
- City Views
- Laundry in Kitchen
Kitchen
- Electric Oven
- Electric Range
- Dishwasher
- Wood Stained Kitchen Cabinets
Flooring
- Carpet
- Luxury Vinyl Tile
Bedrooms and Bathrooms
- 3 Main Level Bedrooms
- 2 Full Bathrooms
Parking
- 2 Parking Spaces
- Parking Lot
Schools
- Flat Rock Elementary School
- Lithonia Middle School
- Lithonia High School
Utilities
- Central Heating and Cooling System
- Underground Utilities
- 110 Volts
- Electric Water Heater
- Phone Available
- Cable TV Available
Community Details
- Fairington Park Subdivision
- Rental Restrictions
Listing and Financial Details
- Assessor Parcel Number 16 074 13 028
Map
Home Values in the Area
Average Home Value in this Area
Tax History
| Year | Tax Paid | Tax Assessment Tax Assessment Total Assessment is a certain percentage of the fair market value that is determined by local assessors to be the total taxable value of land and additions on the property. | Land | Improvement |
|---|---|---|---|---|
| 2025 | $2,181 | $47,560 | $3,600 | $43,960 |
| 2024 | $2,283 | $50,200 | $3,560 | $46,640 |
| 2023 | $2,283 | $50,000 | $3,600 | $46,400 |
| 2022 | $1,631 | $36,560 | $3,600 | $32,960 |
| 2021 | $1,204 | $26,440 | $3,600 | $22,840 |
| 2020 | $1,194 | $26,480 | $3,600 | $22,880 |
| 2019 | $811 | $17,920 | $3,600 | $14,320 |
| 2018 | $700 | $17,880 | $3,600 | $14,280 |
| 2017 | $814 | $17,480 | $3,600 | $13,880 |
| 2016 | $572 | $12,400 | $1,960 | $10,440 |
| 2014 | $615 | $13,040 | $1,960 | $11,080 |
Property History
| Date | Event | Price | List to Sale | Price per Sq Ft | Prior Sale |
|---|---|---|---|---|---|
| 10/26/2025 10/26/25 | Price Changed | $117,500 | -6.0% | $98 / Sq Ft | |
| 09/06/2025 09/06/25 | Price Changed | $125,000 | -5.7% | $104 / Sq Ft | |
| 06/25/2025 06/25/25 | For Sale | $132,500 | +5.6% | $110 / Sq Ft | |
| 05/19/2023 05/19/23 | Sold | $125,500 | -5.3% | $104 / Sq Ft | View Prior Sale |
| 04/20/2023 04/20/23 | Pending | -- | -- | -- | |
| 04/14/2023 04/14/23 | For Sale | $132,500 | +39.5% | $110 / Sq Ft | |
| 06/25/2021 06/25/21 | Sold | $95,000 | -9.5% | $74 / Sq Ft | View Prior Sale |
| 05/29/2021 05/29/21 | Pending | -- | -- | -- | |
| 05/26/2021 05/26/21 | For Sale | $105,000 | +221.1% | $81 / Sq Ft | |
| 10/10/2014 10/10/14 | Sold | $32,700 | +2.2% | $25 / Sq Ft | View Prior Sale |
| 08/26/2014 08/26/14 | Pending | -- | -- | -- | |
| 08/07/2014 08/07/14 | For Sale | $32,000 | -- | $25 / Sq Ft |
Purchase History
| Date | Type | Sale Price | Title Company |
|---|---|---|---|
| Warranty Deed | $125,500 | -- | |
| Warranty Deed | -- | -- | |
| Warranty Deed | $95,000 | -- | |
| Warranty Deed | $32,700 | -- | |
| Foreclosure Deed | $97,370 | -- | |
| Deed | $79,900 | -- |
Mortgage History
| Date | Status | Loan Amount | Loan Type |
|---|---|---|---|
| Open | $94,125 | New Conventional | |
| Previous Owner | $85,500 | New Conventional | |
| Previous Owner | $77,500 | VA |
Source: First Multiple Listing Service (FMLS)
MLS Number: 7604441
APN: 16-074-13-028
- 3103 Par Three Way
- 4102 Par Three Way
- 1202 Par Three Way
- 5896 Par Three Ct
- 7302 Par Four Way
- 5780 Par Four Ct
- 6003 Sherwood Trace
- 5841 Trent Walk Dr
- 5826 Par Four Ct Unit 5826
- 5840 Par Four Ct
- 5846 Par Four Ct
- 5824 Par Four Ct
- 3113 Fairington Dr
- 5818 Par Four Ct
- 5820 Par Four Ct
- 5849 Trent Walk Dr
- 5860 Trent Walk Dr
- 5867 Trent Walk Dr
- 5847 Trent Walk Dr
- 6102 Fairington Club Dr
- 5987 Sherwood Trace
- 4203 Fairington Club Dr
- 3009 Fields Dr
- 2955 Fields Dr
- 2953 Fields Dr
- 3022 Fields Dr
- 3100 Parc Lorraine Unit 3100
- 2526 Piering Dr
- 2418 Piering Dr
- 2650 Parrish Ct
- 2565 Piering Dr
- 13104 Fairington Ridge Cir
- 12101 Fairington Ridge Cir
- 9202 Fairington Ridge Cir
- 9202 Fairington Ridg Cir
- 14204 Fairington Ridge Cir
- 6014 Fairing Drop
- 14103 Fairington Ridg Cir
