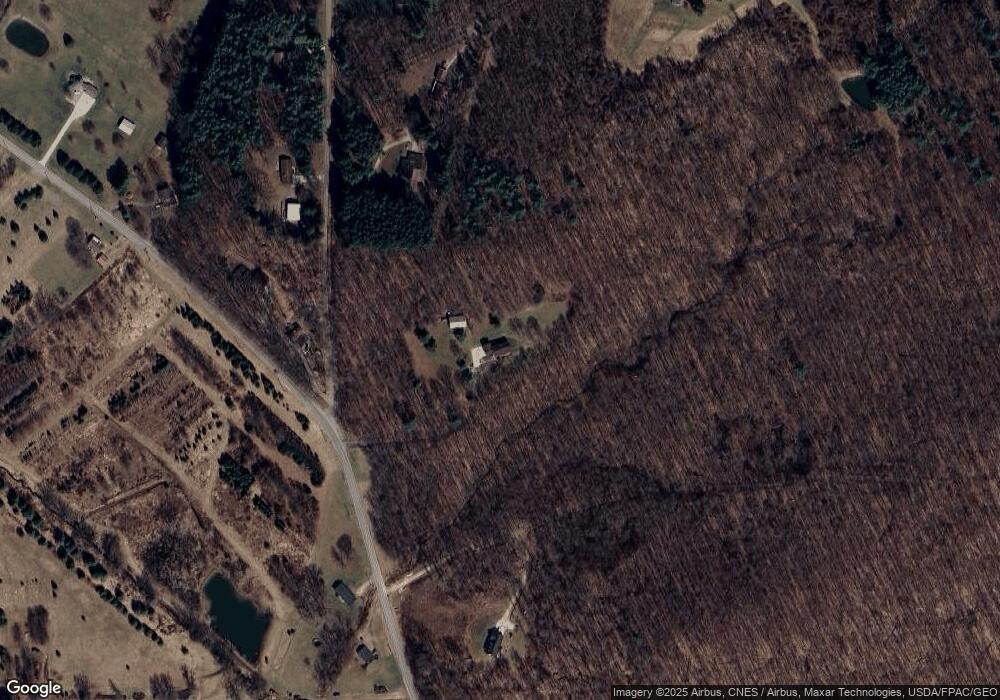3303 Possum Run Rd Mansfield, OH 44903
Estimated Value: $557,000 - $758,000
Highlights
- Barn
- 30 Acre Lot
- Contemporary Architecture
- RV Access or Parking
- Deck
- Hilly Lot
About This Home
As of December 201430 acre Clear Fork country hideaway! Surrounded by the foundation stones of yesteryear, this lavish, custom brick contemporary is the perfect place to decompress! Quality throughout. Spacious stainless kitchen with Brazilian wood cabinets and granite counters. 2-story great room with stone fireplace and a wall of windows for abundant natural light. Magnificent master suite with balcony. Open, maple staircase to upper and lower levels. Huge deck with pergola is plumbed for propane. Covered patio. Walkout lower level with rec room, bar, workout area. Geothermal heating/cooling, whole house generator. 48 x 32 barn. Terra cotta tile and maple floors. 1/3 mile to ski resort, 2 miles to I-71.
Home Details
Home Type
- Single Family
Est. Annual Taxes
- $4,426
Year Built
- Built in 1995
Lot Details
- 30 Acre Lot
- Hilly Lot
- Landscaped with Trees
- Lawn
- Garden
Parking
- 3 Car Attached Garage
- Garage Door Opener
- Open Parking
- RV Access or Parking
Home Design
- Contemporary Architecture
- Brick Exterior Construction
Interior Spaces
- 3,302 Sq Ft Home
- 2-Story Property
- Paddle Fans
- Double Pane Windows
- Wood Frame Window
- Great Room
- Dining Room
- Recreation Room
- Loft
- Home Gym
- Wood Flooring
- Finished Basement
- Walk-Out Basement
- Home Security System
- Laundry on main level
Kitchen
- Eat-In Kitchen
- Oven
- Cooktop
- Dishwasher
- Disposal
Bedrooms and Bathrooms
- 4 Bedrooms
- Primary Bedroom Upstairs
- En-Suite Primary Bedroom
- Walk-In Closet
Outdoor Features
- Deck
- Covered Patio or Porch
- Exterior Lighting
Utilities
- Forced Air Heating and Cooling System
- Well
- Electric Water Heater
- Septic Tank
Additional Features
- Level Entry For Accessibility
- Barn
Listing and Financial Details
- Assessor Parcel Number 0523600714001
Ownership History
Purchase Details
Home Financials for this Owner
Home Financials are based on the most recent Mortgage that was taken out on this home.Purchase Details
Home Financials for this Owner
Home Financials are based on the most recent Mortgage that was taken out on this home.Purchase Details
Home Financials for this Owner
Home Financials are based on the most recent Mortgage that was taken out on this home.Home Values in the Area
Average Home Value in this Area
Purchase History
| Date | Buyer | Sale Price | Title Company |
|---|---|---|---|
| Fannin Brittany L | -- | Chicago Title Agency | |
| Fannin Bobby L | $410,000 | Chicago Title | |
| Graff Timothy E | $399,000 | Chicago Title |
Mortgage History
| Date | Status | Borrower | Loan Amount |
|---|---|---|---|
| Closed | Fannin Brittany L | $317,000 | |
| Closed | Fannin Bobby L | $220,000 | |
| Closed | Graff Timothy E | $250,000 |
Property History
| Date | Event | Price | Change | Sq Ft Price |
|---|---|---|---|---|
| 12/08/2014 12/08/14 | Sold | $410,000 | -3.5% | $124 / Sq Ft |
| 11/08/2014 11/08/14 | Pending | -- | -- | -- |
| 07/11/2014 07/11/14 | For Sale | $424,900 | -- | $129 / Sq Ft |
Tax History Compared to Growth
Tax History
| Year | Tax Paid | Tax Assessment Tax Assessment Total Assessment is a certain percentage of the fair market value that is determined by local assessors to be the total taxable value of land and additions on the property. | Land | Improvement |
|---|---|---|---|---|
| 2024 | $4,629 | $170,390 | $57,890 | $112,500 |
| 2023 | $4,629 | $170,390 | $57,890 | $112,500 |
| 2022 | $4,248 | $131,160 | $39,850 | $91,310 |
| 2021 | $4,659 | $131,160 | $39,850 | $91,310 |
| 2020 | $4,320 | $131,160 | $39,850 | $91,310 |
| 2019 | $4,563 | $124,520 | $33,210 | $91,310 |
| 2018 | $4,519 | $124,520 | $33,210 | $91,310 |
| 2017 | $4,752 | $124,520 | $33,210 | $91,310 |
| 2016 | $5,061 | $133,060 | $32,420 | $100,640 |
| 2015 | $5,061 | $133,060 | $32,420 | $100,640 |
| 2014 | $4,815 | $133,060 | $32,420 | $100,640 |
| 2012 | $2,213 | $127,660 | $27,020 | $100,640 |
Map
Source: Mansfield Association of REALTORS®
MLS Number: 9027092
APN: 052-36-007-14-001
- 3362 Possum Run Rd
- 0 Possum Run Rd Unit 9065770
- 0 Possum Run Rd Unit 5091374
- 0 Possum Run Rd Unit O 224043671
- 400 Garver Rd
- 0 Garver Rd
- 0 Garver Rd Washington Rd S Unit 20253648
- 3550 German Church Rd
- 0 Anderson Rd
- 0 Garver Washington Rd S
- 110 E Kochheiser Rd
- 2733 Stafford Dr
- 0 Orchard Park Rd
- 1302 Hathaway Rd
- 608 Woodruff Rd
- 2061 Mansfield Washington Rd
- 0 Kenton Rd
- 0 Tucker Rd
- 3475 Possum Run Rd
- 3181 Touby Rd
- 3455 Possum Run Rd
- 3200 Touby Rd
- 3163 Touby Rd
- 3330 Possum Run Rd
- 3332 Possum Run Rd
- 3130 Touby Rd
- 3121 Touby Rd
- 3465 Possum Run Rd Unit O
- 3133 Touby Rd
- 3290 Possum Run Rd Unit O
- 3467 Possum Run Rd
- 3339 Possum Run Rd
- 3107 Touby Rd
- 3383 Possum Run Rd
- 3383 Possum Run Rd
- 3375 Possum Run Rd
- 3136 Touby Rd
- 3184 Touby Rd
