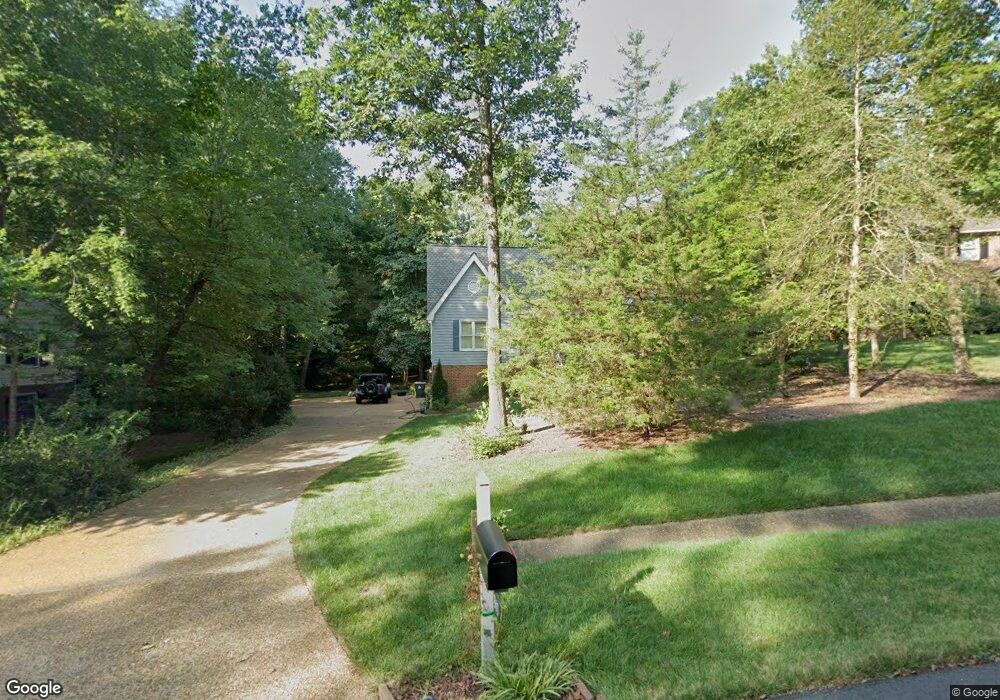3303 Running Cedar Way Williamsburg, VA 23188
Mill Creek NeighborhoodEstimated Value: $625,000 - $634,000
3
Beds
4
Baths
2,335
Sq Ft
$270/Sq Ft
Est. Value
About This Home
This home is located at 3303 Running Cedar Way, Williamsburg, VA 23188 and is currently estimated at $629,397, approximately $269 per square foot. 3303 Running Cedar Way is a home located in James City County with nearby schools including Clara Byrd Baker Elementary School, Berkeley Middle School, and Lafayette High School.
Create a Home Valuation Report for This Property
The Home Valuation Report is an in-depth analysis detailing your home's value as well as a comparison with similar homes in the area
Home Values in the Area
Average Home Value in this Area
Tax History Compared to Growth
Tax History
| Year | Tax Paid | Tax Assessment Tax Assessment Total Assessment is a certain percentage of the fair market value that is determined by local assessors to be the total taxable value of land and additions on the property. | Land | Improvement |
|---|---|---|---|---|
| 2025 | $3,046 | $440,700 | $101,700 | $339,000 |
| 2024 | $3,046 | $440,700 | $101,700 | $339,000 |
| 2023 | $3,046 | $367,000 | $78,300 | $288,700 |
| 2022 | $3,046 | $367,000 | $78,300 | $288,700 |
| 2021 | $2,970 | $353,600 | $76,000 | $277,600 |
| 2020 | $2,970 | $353,600 | $76,000 | $277,600 |
| 2019 | $2,830 | $336,900 | $76,000 | $260,900 |
| 2018 | $1,415 | $336,900 | $76,000 | $260,900 |
| 2017 | $2,864 | $340,900 | $76,000 | $264,900 |
| 2016 | $2,864 | $340,900 | $76,000 | $264,900 |
| 2015 | -- | $333,900 | $76,000 | $257,900 |
| 2014 | -- | $333,900 | $76,000 | $257,900 |
Source: Public Records
Map
Nearby Homes
- 3305 Running Cedar Way
- 3302 Running Cedar Way
- 3313 Running Cedar Way
- 4655 John Tyler Hwy
- 4932 John Tyler Hwy
- 3506 Ironbound Rd
- 4412 Powhatan Crossing
- 122 Duer Dr
- 1001 Prosperity Ct
- 402 Prosperity Ct
- 116 Mill Stream Way
- 97 Holly Grove
- 409 Queens Crescent
- 4971 Burnley Dr
- 3705 South Square
- 88 Holly Grove
- 3912 Cromwell Ln
- 134 Lakewood Dr
- 124 Lake Dr
- 2101 Promenade Ln
- 3301 Running Cedar Way
- 3307 Running Cedar Way
- 4704 Bristol Cir
- 4708 Bristol Cir
- 4700 Bristol Cir
- 3309 Running Cedar Way
- 4712 Bristol Cir
- 4712 Bristol Cr
- 4700 Lady Slipper Path
- 4702 Yarrow Ct
- 4675 John Tyler Hwy
- 4701 Yarrow Ct
- 4669 John Tyler Hwy
- 3311 Running Cedar Way
- 3401 Avery Cir
- 3401 Avery Cir Unit NA
- 4868 Bristol Cir
- 100 Brandon Woods Pkwy
- 4704 Yarrow Ct
- 4665 John Tyler Hwy
