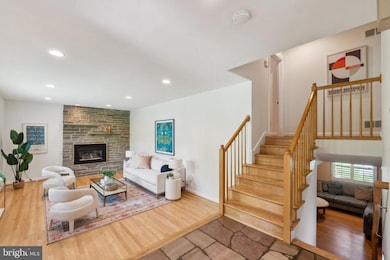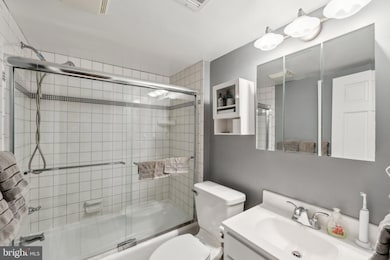
3303 Saul Rd Kensington, MD 20895
Estimated payment $7,548/month
Highlights
- Hot Property
- Wood Flooring
- No HOA
- Rosemary Hills Elementary School Rated A-
- 2 Fireplaces
- 90% Forced Air Heating and Cooling System
About This Home
Buyers got cold feet, which gives you another opportunity to Come see all this home has to offer—it's more spacious than it appears and designed for easy, comfortable living and must be seen to truly be appreciated.
This four-level split in sought after Rock Creek Hills offers much more than meets the eye. Ideally located at the end of a quiet street, this home provides a perfect balance of privacy and convenience.
The main level features a welcoming living room with a gas fireplace, a separate dining room, and a generous family room that opens to the deck and backyard—complete with a sports court.
Upstairs, the primary bedroom includes an ensuite bath and private access to a second deck. Two additional bedrooms and a full bath complete this level.
The lower level boasts a second family room with a cozy wood-burning fireplace, an additional bedroom, and a full bath, plus sliding glass doors leading to the patio.
The basement level includes a laundry area and an expansive storage space with built-in shelving and a handy workbench.
EV charger installed
You're just minutes from the heart of the Town of Kensington and the vibrant new Chevy Chase Lake development. Commuting is a breeze with close proximity to the Beltway, MARC train, and both directions of the Red Line.
Recently painted with refinished hardwood floors, this home is truly move-in ready—just waiting for its new owners to make it theirs.
Home Details
Home Type
- Single Family
Est. Annual Taxes
- $11,699
Year Built
- Built in 1959
Lot Details
- 0.26 Acre Lot
- Property is zoned R90
Parking
- Driveway
Home Design
- Split Level Home
- Brick Exterior Construction
- Combination Foundation
- Block Foundation
- Asphalt Roof
Interior Spaces
- Property has 4 Levels
- 2 Fireplaces
- Laundry on lower level
Flooring
- Wood
- Laminate
Bedrooms and Bathrooms
Basement
- Interior and Exterior Basement Entry
- Natural lighting in basement
Schools
- North Chevy Chase Elementary School
- Silver Creek Middle School
- Bethesda-Chevy Chase High School
Utilities
- 90% Forced Air Heating and Cooling System
- Natural Gas Water Heater
- Municipal Trash
Community Details
- No Home Owners Association
- Rock Creek Hills Subdivision
Listing and Financial Details
- Assessor Parcel Number 161301152074
Map
Home Values in the Area
Average Home Value in this Area
Tax History
| Year | Tax Paid | Tax Assessment Tax Assessment Total Assessment is a certain percentage of the fair market value that is determined by local assessors to be the total taxable value of land and additions on the property. | Land | Improvement |
|---|---|---|---|---|
| 2024 | $11,699 | $940,900 | $427,800 | $513,100 |
| 2023 | $10,406 | $891,233 | $0 | $0 |
| 2022 | $9,368 | $841,567 | $0 | $0 |
| 2021 | $8,744 | $791,900 | $427,800 | $364,100 |
| 2020 | $17,362 | $789,633 | $0 | $0 |
| 2019 | $8,615 | $787,367 | $0 | $0 |
| 2018 | $8,575 | $785,100 | $427,800 | $357,300 |
| 2017 | $8,901 | $785,100 | $0 | $0 |
| 2016 | $7,357 | $785,100 | $0 | $0 |
| 2015 | $7,357 | $793,100 | $0 | $0 |
| 2014 | $7,357 | $765,467 | $0 | $0 |
Property History
| Date | Event | Price | Change | Sq Ft Price |
|---|---|---|---|---|
| 07/10/2025 07/10/25 | For Sale | $1,190,000 | -- | $377 / Sq Ft |
Purchase History
| Date | Type | Sale Price | Title Company |
|---|---|---|---|
| Quit Claim Deed | -- | None Listed On Document | |
| Quit Claim Deed | -- | Vantage Point Title | |
| Interfamily Deed Transfer | -- | Pruitt Title | |
| Interfamily Deed Transfer | -- | Commonwealth Land Title | |
| Gift Deed | -- | None Available | |
| Deed | $879,000 | -- | |
| Deed | $879,000 | -- | |
| Deed | $760,000 | -- | |
| Deed | $760,000 | -- | |
| Deed | $320,000 | -- |
Mortgage History
| Date | Status | Loan Amount | Loan Type |
|---|---|---|---|
| Open | $125,000 | Credit Line Revolving | |
| Previous Owner | $720,000 | New Conventional | |
| Previous Owner | $20,000 | Credit Line Revolving | |
| Previous Owner | $682,000 | New Conventional | |
| Previous Owner | $704,700 | Stand Alone Second | |
| Previous Owner | $667,000 | Stand Alone Second | |
| Previous Owner | $240,000 | No Value Available | |
| Closed | $48,000 | No Value Available |
About the Listing Agent

Welcome to a refreshingly different approach to real estate - one where your success is our top priority. Whether you're embarking on the exciting journey of finding your dream home or looking to sell your current property, The Kensington Group is your trusted real estate partner in the D.C. metro area.
At The Kensington Group, we understand that buying or selling a home is far more than a transaction, it's a deeply personal chapter in your life. This endeavor is about more than square
Marilyn's Other Listings
Source: Bright MLS
MLS Number: MDMC2189998
APN: 13-01152074
- 9709 Stoneybrook Dr
- 9812 Hill St
- 10003 Kensington Pkwy
- 10105 Meredith Ave
- 9536 E Bexhill Dr
- 10312 Meredith Ave
- 10113 Day Ave
- 10205 Capitol View Ave
- 2908 Newcastle Ave
- 9709 W Bexhill Dr
- 9701 W Bexhill Dr
- 3315 Edgewood Rd
- 10203 Drumm Ave
- 3904 Dresden St
- 9819 Capitol View Ave
- 10202 Menlo Ave
- 4000 Dresden St
- 2816 Linden Ln
- 3009 Dennis Ave
- 9701 Connecticut Ave
- 6 Campbell Ct
- 10214-10220 Frederick Ave
- 3000 Forsythe Ave
- 10225 Frederick Ave
- 9803 Connecticut Ave
- 9610 Dewitt Dr
- 9615 Dewitt Dr Unit 112
- 9120 Levelle Dr
- 3709 Glenmoor Reserve Ln
- 10505 Mills Crossing Way
- 3910 Knowles Ave
- 9102 Jones Mill Rd
- 10611 Saint Paul St
- 4311 Puller Dr
- 3613 Dupont Ave
- 2410 Darrow St
- 3404 Farragut Ave
- 2135 Darcy Green Place
- 2126 Darcy Green Place
- 2114 Bonnywood Ln





