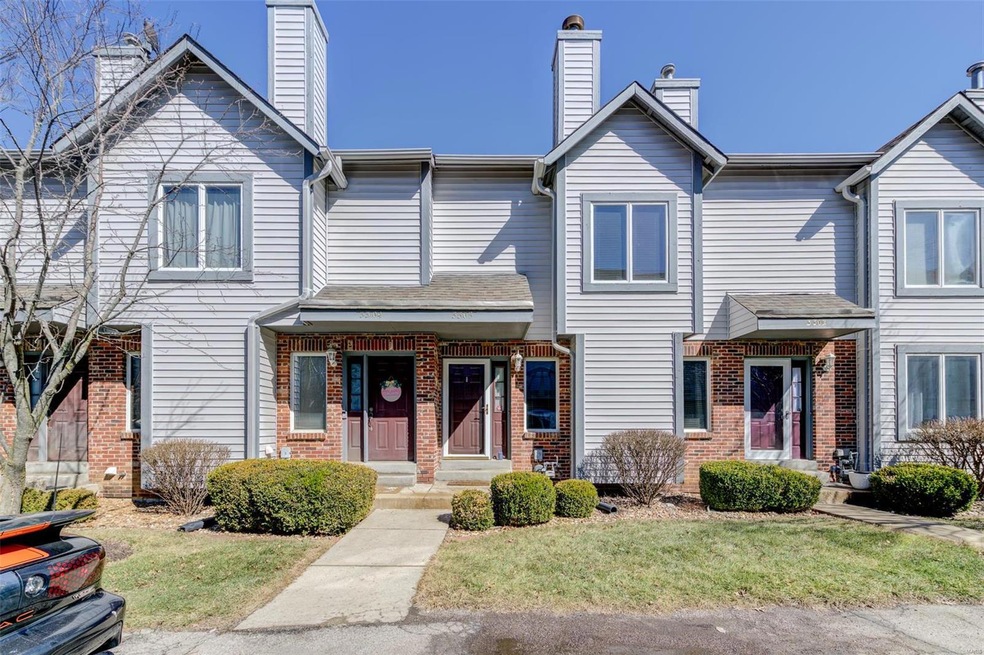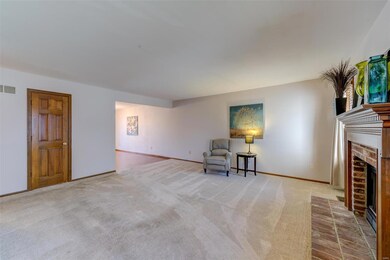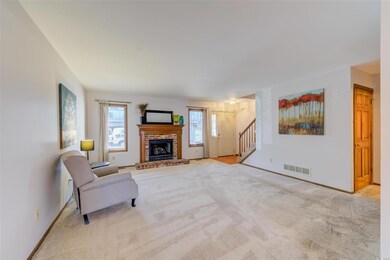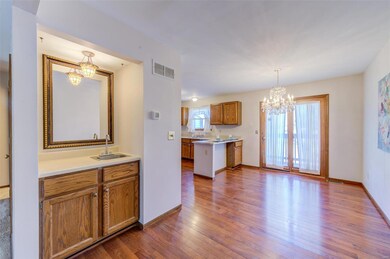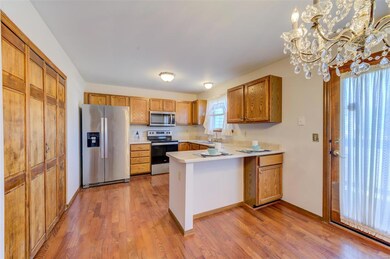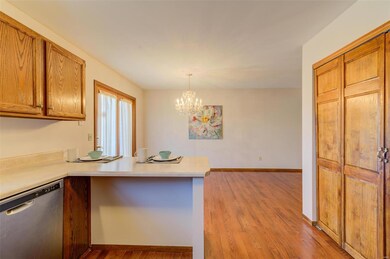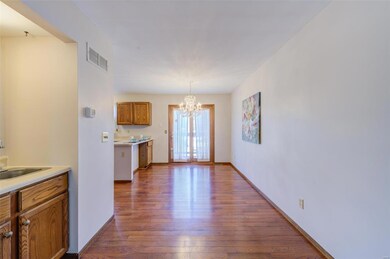
3303 Sherman Park Dr Unit 3G Saint Charles, MO 63303
Highlights
- Traditional Architecture
- Wood Flooring
- Breakfast Room
- Harvest Ridge Elementary School Rated A
- Tennis Courts
- Brick Veneer
About This Home
As of March 2025Everything you need for easy living. Location is minutes from highway 70 and Page extension. Main level has been freshly painted so you don't have to do it when you move in. Fireplace in the living room is a great feature plus a wet bar for your happy hours. Breakfast room with a breakfast bar for the fast meal or cup of coffee. Stainless steal appliances including refrigerator. Pantry is just the right size. Second level has both bedrooms. Primary bath has been updated wonderful makeup area* Walk-in closet*
Last Agent to Sell the Property
Berkshire Hathaway HomeServices Alliance Real Estate License #1999117411 Listed on: 02/28/2025

Last Buyer's Agent
Berkshire Hathaway HomeServices Alliance Real Estate License #1999033091

Property Details
Home Type
- Condominium
Est. Annual Taxes
- $2,145
Year Built
- Built in 1989
HOA Fees
- $290 Monthly HOA Fees
Parking
- 2 Car Garage
- Basement Garage
- Garage Door Opener
Home Design
- Traditional Architecture
- Brick Veneer
- Vinyl Siding
Interior Spaces
- 1,388 Sq Ft Home
- 2-Story Property
- Gas Fireplace
- Insulated Windows
- Sliding Doors
- Six Panel Doors
- Living Room
- Breakfast Room
- Unfinished Basement
- Basement Fills Entire Space Under The House
Kitchen
- Microwave
- Dishwasher
- Disposal
Flooring
- Wood
- Carpet
Bedrooms and Bathrooms
- 2 Bedrooms
Laundry
- Dryer
- Washer
Home Security
Schools
- Harvest Ridge Elem. Elementary School
- Barnwell Middle School
- Francis Howell North High School
Utilities
- Forced Air Heating System
Listing and Financial Details
- Assessor Parcel Number 3-0003-6609-00-003G.0000000
Community Details
Overview
- Association fees include ground maintenance, pool, snow removal, trash
- 109 Units
Recreation
- Tennis Courts
Security
- Storm Doors
Similar Homes in Saint Charles, MO
Home Values in the Area
Average Home Value in this Area
Property History
| Date | Event | Price | Change | Sq Ft Price |
|---|---|---|---|---|
| 03/28/2025 03/28/25 | Sold | -- | -- | -- |
| 03/03/2025 03/03/25 | Pending | -- | -- | -- |
| 02/28/2025 02/28/25 | For Sale | $234,900 | -- | $169 / Sq Ft |
| 02/26/2025 02/26/25 | Off Market | -- | -- | -- |
Tax History Compared to Growth
Agents Affiliated with this Home
-
Terry Guempel

Seller's Agent in 2025
Terry Guempel
Berkshire Hathaway HomeServices Alliance Real Estate
(314) 602-9924
13 in this area
434 Total Sales
-
Tom Bruening

Buyer's Agent in 2025
Tom Bruening
Berkshire Hathaway HomeServices Alliance Real Estate
(314) 308-4300
23 in this area
107 Total Sales
Map
Source: MARIS MLS
MLS Number: MIS25010292
- 1616 Lincoln Dr
- 1712 Honeysuckle Dr Unit 3
- 1569 Bittersweet Ct Unit 1
- 23 Melody Ln S
- 1505 S Old Highway 94 Unit 205
- 18 Dale Dr
- 18 Woodlawn Dr
- 4 Fairview Dr
- 1630 Meyer Dr
- 2629 Falcons Way Unit 74
- 24 Eagle Cove Ln
- 2637 Falcons Way Unit 76
- 13 Eagle Crest Ln
- 2661 Falcons Way Unit 82
- 1468 Hawks Nest Dr Unit J
- 134 Condor Ct
- 30 Hill Ridge Ct Unit 14
- 1538 Cattail Way
- 24 Faulkner Dr Unit 30C
- 805 Boones Lick Rd
