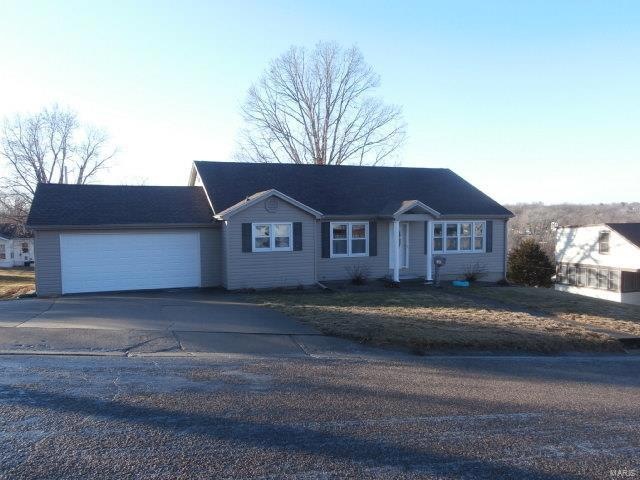
3303 Sunnyside Ave Hannibal, MO 63401
Highlights
- Open Floorplan
- Wood Flooring
- Covered Patio or Porch
- Traditional Architecture
- Main Floor Primary Bedroom
- Formal Dining Room
About This Home
As of June 20253 Bed, 1.5 Bath in desirable location. situated on 3 lots. Great curb appeal. Features hardwood floors, formal dining room, spacious kitchen with center island, desk area, pantry, LL walk-out basement, family room and large storage area. 2 car garage. Replacement windows throughout. Call for your appointment today!
Last Agent to Sell the Property
Century 21 Broughton Team License #2006010514 Listed on: 01/23/2017

Last Buyer's Agent
Susan Boyer
Farlow Real Estate Experts Inc License #2013036770
Home Details
Home Type
- Single Family
Est. Annual Taxes
- $1,135
Year Built
- 1945
Lot Details
- 0.48 Acre Lot
- Lot Dimensions are 150x140
Parking
- 2 Car Attached Garage
- Garage Door Opener
- Off-Street Parking
Home Design
- Traditional Architecture
Interior Spaces
- 3 Main Level Bedrooms
- Open Floorplan
- Tilt-In Windows
- Family Room
- Living Room
- Formal Dining Room
- Walk-Out Basement
- Storm Doors
- Kitchen Island
Flooring
- Wood
- Partially Carpeted
Outdoor Features
- Covered Patio or Porch
Utilities
- Heating System Uses Gas
- Gas Water Heater
- High Speed Internet
Community Details
- Recreational Area
Ownership History
Purchase Details
Home Financials for this Owner
Home Financials are based on the most recent Mortgage that was taken out on this home.Purchase Details
Home Financials for this Owner
Home Financials are based on the most recent Mortgage that was taken out on this home.Purchase Details
Home Financials for this Owner
Home Financials are based on the most recent Mortgage that was taken out on this home.Similar Homes in Hannibal, MO
Home Values in the Area
Average Home Value in this Area
Purchase History
| Date | Type | Sale Price | Title Company |
|---|---|---|---|
| Warranty Deed | -- | None Listed On Document | |
| Warranty Deed | -- | None Available | |
| Warranty Deed | -- | None Available |
Mortgage History
| Date | Status | Loan Amount | Loan Type |
|---|---|---|---|
| Open | $202,268 | FHA | |
| Previous Owner | $111,550 | New Conventional | |
| Previous Owner | $90,403 | Future Advance Clause Open End Mortgage |
Property History
| Date | Event | Price | Change | Sq Ft Price |
|---|---|---|---|---|
| 06/30/2025 06/30/25 | Sold | -- | -- | -- |
| 05/21/2025 05/21/25 | For Sale | $215,000 | +79.3% | $104 / Sq Ft |
| 06/22/2017 06/22/17 | Sold | -- | -- | -- |
| 05/22/2017 05/22/17 | Pending | -- | -- | -- |
| 05/03/2017 05/03/17 | Price Changed | $119,900 | -1.6% | $74 / Sq Ft |
| 04/13/2017 04/13/17 | Price Changed | $121,900 | -2.4% | $75 / Sq Ft |
| 03/08/2017 03/08/17 | Price Changed | $124,900 | -3.8% | $77 / Sq Ft |
| 01/23/2017 01/23/17 | For Sale | $129,900 | -- | $80 / Sq Ft |
Tax History Compared to Growth
Tax History
| Year | Tax Paid | Tax Assessment Tax Assessment Total Assessment is a certain percentage of the fair market value that is determined by local assessors to be the total taxable value of land and additions on the property. | Land | Improvement |
|---|---|---|---|---|
| 2024 | $1,135 | $17,010 | $1,590 | $15,420 |
| 2023 | $1,062 | $17,010 | $1,590 | $15,420 |
| 2022 | $1,060 | $17,010 | $1,590 | $15,420 |
| 2021 | $1,053 | $17,010 | $1,590 | $15,420 |
| 2020 | $982 | $15,460 | $1,440 | $14,020 |
| 2019 | $979 | $15,460 | $1,440 | $14,020 |
| 2018 | $977 | $15,460 | $1,440 | $14,020 |
| 2017 | $954 | $15,460 | $1,440 | $14,020 |
| 2015 | $814 | $15,460 | $1,440 | $14,020 |
| 2014 | $814 | $15,460 | $1,440 | $14,020 |
| 2012 | -- | $15,470 | $0 | $0 |
Agents Affiliated with this Home
-
S
Seller's Agent in 2025
Sheena Smith
Prestige Realty, Inc
(573) 719-4043
18 Total Sales
-

Buyer's Agent in 2025
Teree Haynes
Hannibal Realty LLC
(573) 719-5000
289 Total Sales
-

Seller's Agent in 2017
Jacki Thurman
Century 21 Broughton Team
(573) 406-7940
105 Total Sales
-
S
Buyer's Agent in 2017
Susan Boyer
Farlow Real Estate Experts Inc
Map
Source: MARIS MLS
MLS Number: MIS17004373
APN: 010.04.19.3.20.005.000
- 4044 Mcmasters Ave
- 3121 Rendlen Ave
- 3111 Pleasant St
- 3322 Bradley St
- 657 N Hawkins Ave
- 16 Fair Oaks Dr
- 1747 Bay Ave
- 1757 Bay Ave
- 4001 W Ely Rd
- 23 Hamlin Heights Dr
- 62 Carriage Rd
- 12 Orchard Point Rd
- 905 Dewitt St
- 603 Country Club Dr
- 1 Meadowbrook Heights
- 29 Gala Dr
- 804 State St
- 67 Jonathan Rd
- 2709 Saint Marys Ave
- 607 Jonathan
