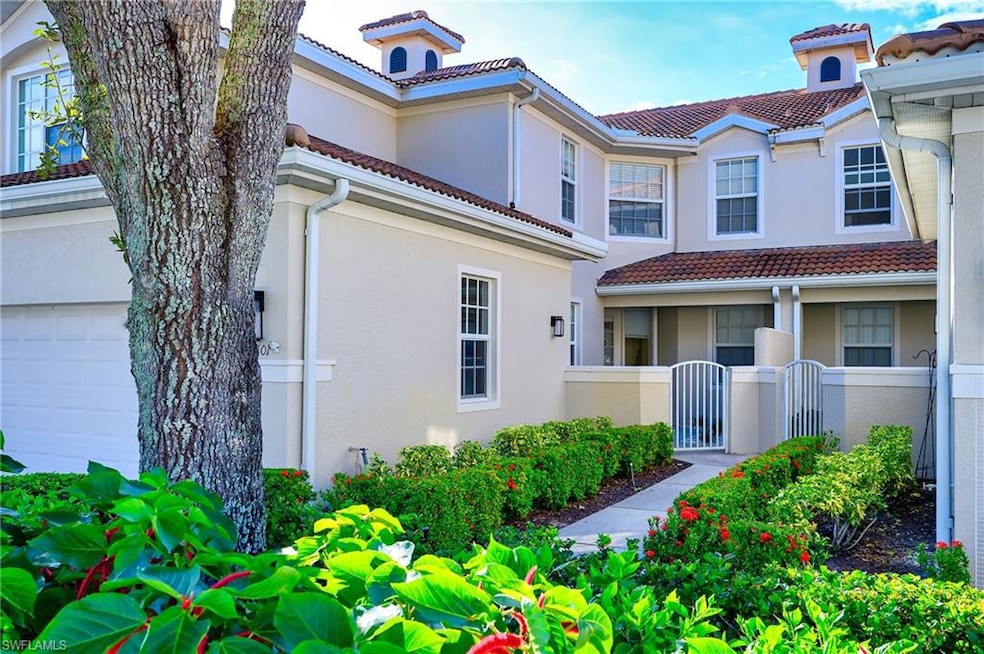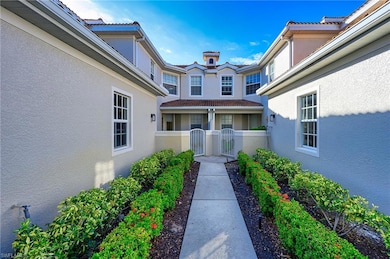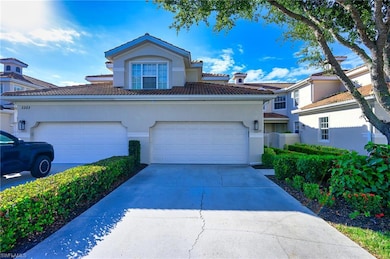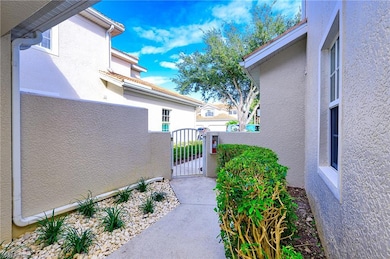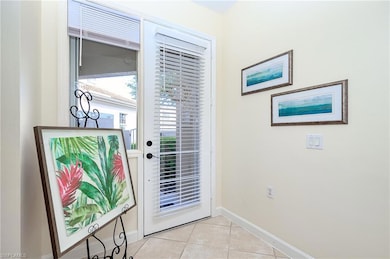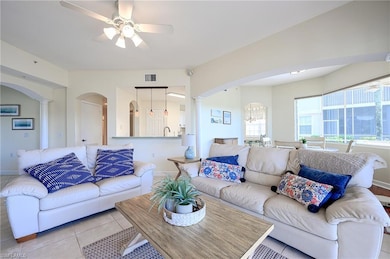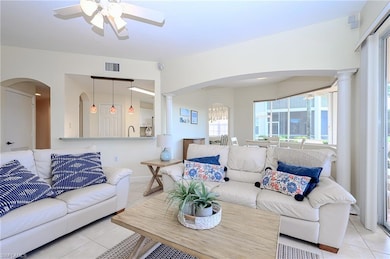3303 Twilight Ln Unit 5101 Naples, FL 34109
Bridgewater Bay NeighborhoodEstimated payment $4,134/month
Highlights
- Fitness Center
- Basketball Court
- Pond View
- Osceola Elementary School Rated A
- Gated Community
- Clubhouse
About This Home
Positive energy flows through this bright and spacious first-floor coach home, offering 1,767 square feet under air and a rare blend of comfort and charm. One of its most distinctive features is the expansive 33-foot screened-in wraparound lanai, perfect for enjoying your morning coffee while taking in peaceful views of the lake and fountain, all bathed in the warmth of the southeast sun. This beautifully maintained unit includes 3 bedrooms, 2.5 bathrooms, and a 2-car garage with a newly applied epoxy floor coating. As you enter through the welcoming courtyard, you'll be greeted by updated landscaping that sets the tone for the inviting interior. Located in the amenity-rich community of Bridgewater Bay, residents enjoy access to a newly renovated clubhouse, resort-style pool and spa, separate screened lap pool, tennis and pickleball courts, bocce, fitness center, sauna, and more. Bridgewater Bay fosters a strong sense of community, with a full calendar of social events each season that turn neighbors into lifelong friends. Ideally situated in North Naples, west of I-75, this home offers convenient access to top-rated restaurants, world-class shopping, and the pristine beaches that make Naples so desirable. Schedule your private tour today and experience the unique charm of this exceptional property!
Open House Schedule
-
Sunday, November 30, 20251:00 to 4:00 pm11/30/2025 1:00:00 PM +00:0011/30/2025 4:00:00 PM +00:00Add to Calendar
Home Details
Home Type
- Single Family
Est. Annual Taxes
- $4,318
Year Built
- Built in 2005
Lot Details
- Rectangular Lot
HOA Fees
Parking
- 2 Car Attached Garage
Home Design
- Concrete Block With Brick
- Concrete Foundation
- Stucco
- Tile
Interior Spaces
- Property has 2 Levels
- Partially Furnished
- Great Room
- Breakfast Room
- Library
- Screened Porch
- Pond Views
Kitchen
- Self-Cleaning Oven
- Range
- Microwave
- Dishwasher
- Disposal
Flooring
- Carpet
- Tile
Bedrooms and Bathrooms
- 3 Bedrooms
- Primary Bedroom on Main
- Split Bedroom Floorplan
Laundry
- Laundry in unit
- Dryer
- Washer
- Laundry Tub
Home Security
- Fire and Smoke Detector
- Fire Sprinkler System
Outdoor Features
- Basketball Court
- Playground
Schools
- Osceola Elementary School
- Pine Ridge Middle School
- Barron Collier High School
Utilities
- Central Air
- Heating Available
- Internet Available
- Cable TV Available
Listing and Financial Details
- Assessor Parcel Number 27740001180
Community Details
Overview
- 2,825 Sq Ft Building
- Coral Bay Subdivision
- Mandatory home owners association
Amenities
- Sauna
- Clubhouse
- Billiard Room
Recreation
- Tennis Courts
- Pickleball Courts
- Bocce Ball Court
- Fitness Center
- Community Spa
- Putting Green
Security
- Gated Community
Map
Home Values in the Area
Average Home Value in this Area
Tax History
| Year | Tax Paid | Tax Assessment Tax Assessment Total Assessment is a certain percentage of the fair market value that is determined by local assessors to be the total taxable value of land and additions on the property. | Land | Improvement |
|---|---|---|---|---|
| 2025 | $4,318 | $415,195 | -- | -- |
| 2024 | $4,165 | $377,450 | -- | -- |
| 2023 | $4,165 | $343,136 | $0 | $0 |
| 2022 | $3,727 | $311,942 | $0 | $0 |
| 2021 | $3,323 | $283,584 | $0 | $283,584 |
| 2020 | $3,278 | $282,720 | $0 | $282,720 |
| 2019 | $3,393 | $291,555 | $0 | $291,555 |
| 2018 | $3,383 | $291,555 | $0 | $291,555 |
| 2017 | $3,597 | $309,225 | $0 | $309,225 |
| 2016 | $3,443 | $285,724 | $0 | $0 |
| 2015 | $3,077 | $259,749 | $0 | $0 |
| 2014 | $2,399 | $184,676 | $0 | $0 |
Property History
| Date | Event | Price | List to Sale | Price per Sq Ft | Prior Sale |
|---|---|---|---|---|---|
| 10/31/2025 10/31/25 | For Sale | $549,000 | +77.1% | $311 / Sq Ft | |
| 07/31/2014 07/31/14 | Sold | $310,000 | -2.8% | $175 / Sq Ft | View Prior Sale |
| 07/05/2014 07/05/14 | For Sale | $318,900 | -- | $180 / Sq Ft |
Purchase History
| Date | Type | Sale Price | Title Company |
|---|---|---|---|
| Warranty Deed | $310,000 | Paradise Coast Title & Escro | |
| Warranty Deed | $351,009 | -- |
Mortgage History
| Date | Status | Loan Amount | Loan Type |
|---|---|---|---|
| Previous Owner | $75,000 | Purchase Money Mortgage |
Source: Naples Area Board of REALTORS®
MLS Number: 225077510
APN: 27740001180
- 3287 Twilight Ln Unit 5503
- 3057 Driftwood Way Unit 4004
- 3054 Driftwood Way Unit 4508
- 3054 Driftwood Way Unit 4502
- 3278 Twilight Ln Unit 5903
- 3045 Driftwood Way Unit 3707
- 3042 Driftwood Way Unit 4805
- 3411 Sandpiper Way
- 3408 Donoso Ct
- 3862 Groves Rd
- 3858 Groves Rd
- 7550 Citrus Hill Ln
- 3048 Horizon Ln Unit 1108
- 3060 Horizon Ln Unit 1404
- 3055 Horizon Ln Unit 1706
- 3058 Driftwood Way Unit 4408
- 3062 Driftwood Way Unit 4301
- 3037 Driftwood Way Unit 3505
- 3025 Driftwood Way Unit 3203
- 3077 Windsong Ct Unit 704
- 3015 Horizon Ln Unit 2702
- 3664 El Segundo Ct
- 3051 Horizon Ln Unit 1803
- 3560 El Verdado Ct
- 3048 Horizon Ln Unit 1104
- 3060 Horizon Ln Unit 1404
- 3575 El Verdado Ct
- 3687 El Segundo Ct
- 7699 Groves Rd
- 3047 Horizon Ln Unit 1908
- 3320 Bermuda Isle Cir
- 13711 Callisto Ave
- 2841 Citrus Lake Dr Unit FL2-ID1049745P
- 3511 Vanderbilt Beach Rd
- 7253 Wilton Dr N
