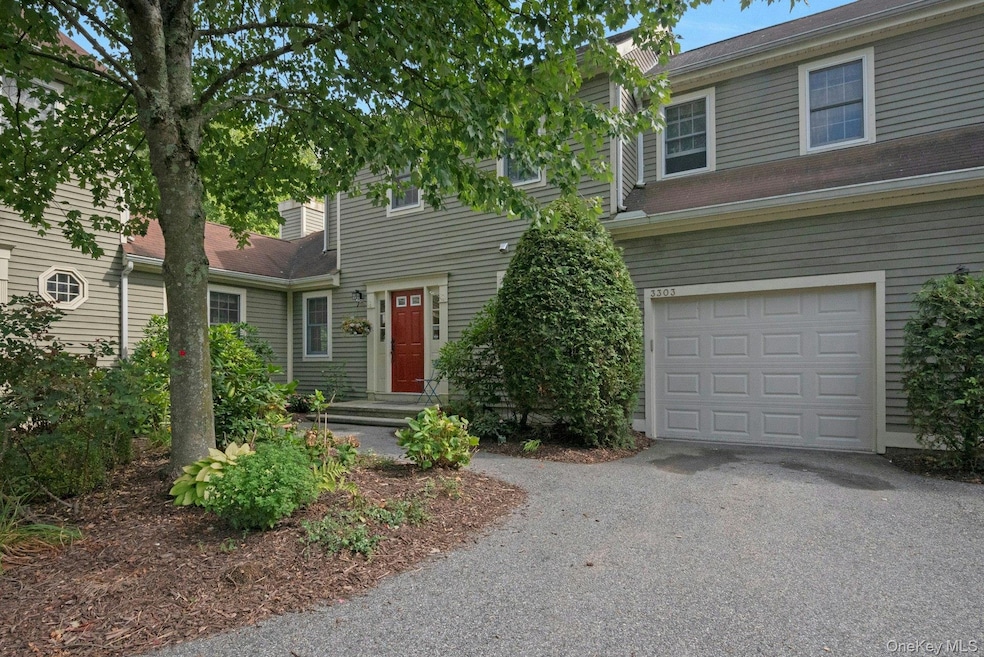
3303 Victoria Dr Mount Kisco, NY 10549
Estimated payment $6,164/month
Highlights
- Hot Property
- Lake Front
- Deck
- West Patent Elementary School Rated A
- Colonial Architecture
- Corner Lot
About This Home
Bright and sunny corner unit Townhome in Guard Hill Manor. 3 bedrooms, 4 full baths in 2,190 sq ft. with finished walkout lower level and patio with lake views. Living room with fireplace, Dining room with slider to deck, Eat-in kitchen with breakfast bar & slider to deck, den, full bath and 1 car garage round out the first floor. Second floor with main suite - WIC & bath, laundry, 2nd bedroom and hall bath. Lower level with family room w/slider to patio, full bath, bedroom and storage area. Must see to appreciate the space! Enjoy the outdoors with privacy and views of the lake on a cul de sac just across from the community pool, playground and tennis courts.
Listing Agent
Douglas Elliman Real Estate Brokerage Phone: 914-234-4590 License #30HE0810102 Listed on: 08/28/2025

Home Details
Home Type
- Single Family
Est. Annual Taxes
- $13,917
Year Built
- Built in 1987
Lot Details
- 1,260 Sq Ft Lot
- Lake Front
- Cul-De-Sac
- North Facing Home
- Corner Lot
- Back Yard
HOA Fees
- $650 Monthly HOA Fees
Parking
- 1 Car Garage
Home Design
- Colonial Architecture
- Frame Construction
Interior Spaces
- 2,190 Sq Ft Home
- 3-Story Property
- Living Room with Fireplace
- Lake Views
- Finished Basement
- Walk-Out Basement
Kitchen
- Gas Oven
- Microwave
- Dishwasher
- Stainless Steel Appliances
Bedrooms and Bathrooms
- 3 Bedrooms
- 4 Full Bathrooms
Laundry
- Dryer
- Washer
Outdoor Features
- Deck
- Patio
Schools
- West Patent Elementary School
- Fox Lane Middle School
- Fox Lane High School
Utilities
- Forced Air Heating and Cooling System
Listing and Financial Details
- Exclusions: See listing agent
- Assessor Parcel Number 5601-069-082-00005-000-0001-0-3303
Community Details
Overview
- Association fees include grounds care, snow removal, trash
- Coventry
Recreation
- Tennis Courts
- Community Playground
- Community Pool
Map
Home Values in the Area
Average Home Value in this Area
Tax History
| Year | Tax Paid | Tax Assessment Tax Assessment Total Assessment is a certain percentage of the fair market value that is determined by local assessors to be the total taxable value of land and additions on the property. | Land | Improvement |
|---|---|---|---|---|
| 2024 | $13,827 | $79,000 | $15,000 | $64,000 |
| 2023 | $13,654 | $79,000 | $15,000 | $64,000 |
| 2022 | $8,454 | $79,000 | $15,000 | $64,000 |
| 2021 | $11,881 | $79,000 | $15,000 | $64,000 |
| 2020 | $11,881 | $79,000 | $15,000 | $64,000 |
| 2019 | $17,244 | $79,000 | $15,000 | $64,000 |
| 2018 | $1,601 | $79,000 | $15,000 | $64,000 |
| 2017 | $1,967 | $79,000 | $15,000 | $64,000 |
| 2016 | $11,881 | $79,000 | $15,000 | $64,000 |
| 2015 | -- | $79,000 | $15,000 | $64,000 |
| 2014 | -- | $79,000 | $15,000 | $64,000 |
| 2013 | -- | $79,000 | $15,000 | $64,000 |
Property History
| Date | Event | Price | Change | Sq Ft Price |
|---|---|---|---|---|
| 08/28/2025 08/28/25 | For Sale | $799,000 | 0.0% | $365 / Sq Ft |
| 11/14/2014 11/14/14 | Rented | $3,600 | -4.0% | -- |
| 10/15/2014 10/15/14 | Under Contract | -- | -- | -- |
| 10/13/2014 10/13/14 | For Rent | $3,750 | -- | -- |
Purchase History
| Date | Type | Sale Price | Title Company |
|---|---|---|---|
| Executors Deed | $575,000 | Judicial Title | |
| Bargain Sale Deed | $635,000 | One Source Title Agency Llc | |
| Interfamily Deed Transfer | -- | -- |
Mortgage History
| Date | Status | Loan Amount | Loan Type |
|---|---|---|---|
| Open | $298,000 | Credit Line Revolving | |
| Previous Owner | $100,000 | New Conventional | |
| Previous Owner | $396,122 | Unknown | |
| Previous Owner | $325,004 | Unknown | |
| Previous Owner | $55,000 | Credit Line Revolving | |
| Previous Owner | $225,000 | Fannie Mae Freddie Mac | |
| Previous Owner | $50,000 | Credit Line Revolving | |
| Previous Owner | $4,499 | Unknown |
Similar Homes in Mount Kisco, NY
Source: OneKey® MLS
MLS Number: 894130
APN: 5601-069-082-00005-000-0001-0-3303
- 4003 Victoria Dr
- 44 Leonard St
- 60 Barker St Unit 417
- 29 Carpenter Ave Unit 4A
- 55 Carpenter Ave Unit D
- 70 Barker St Unit 408
- 20 Brook St
- 216 Barker St
- 25 Barker St Unit 512
- 24 Penwood Rd
- 22 Mclain St
- 25 Stewart Place Unit 612
- 35 Stewart Place Unit 201
- 35 Stewart Place Unit 204A
- 0 Lot 1 2 & 4 Fox Ln Unit KEY844521
- 200 Woodcrest Ln Unit 202
- 7 Dickson Ln
- 323 E Main St
- 47 John Cross Rd
- 100 Diplomat Dr Unit 3J
- 1005 Kensington Way
- 101 Carpenter Ave Unit C100
- 66 Gregory Ave
- 63 Spring St
- 187 Croton Ave
- 22 Daly Cross Rd
- 23 Kathleen Ln
- 200 Chestnut Ridge Rd
- 480 Bedford Rd
- 22 Lake Ridge Rd
- 480 Bedford Rd Unit 401
- 20 Old Post Rd Unit Stable Apt
- 20 Old Post Rd Unit Cottage
- 40 Old Post Rd
- 156 Bedford Rd
- 85 Paulding Dr
- 777 Armonk Rd
- 52 Orchard Ridge Rd
- 150 N Bedford Rd Unit 5A
- 11 Summit Rd Unit 3






