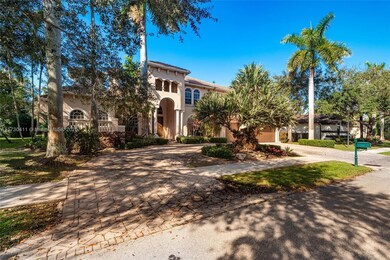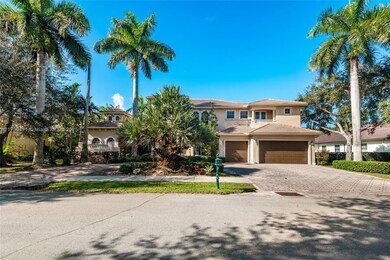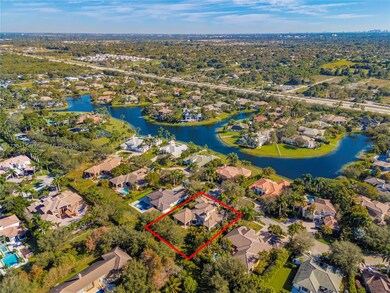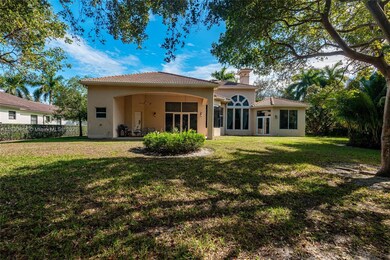
3303 W Stonebrook Cir Davie, FL 33330
Flamingo Groves NeighborhoodHighlights
- Fitness Center
- Home Theater
- Sitting Area In Primary Bedroom
- Country Isles Elementary School Rated A-
- Newly Remodeled
- Gated Community
About This Home
As of April 2025Must see this incredible 5b/6bth family home located in the desirable Kapok Grove Estates. Enter the gated and secure development, featuring expansive and practical living spaces, gourmet kitchen, media room, game room, office space, a lovely, covered patio offset by a peaceful, picturesque and treelined back yard with room for a pool. Great for entertaining, conveniently located near major highways, shopping and the Amerant Bank Sports and Entertainment Arena. Look no further to get the best bang for your bucks right here!
Last Agent to Sell the Property
London Foster Realty License #3256068 Listed on: 02/03/2025

Home Details
Home Type
- Single Family
Est. Annual Taxes
- $22,429
Year Built
- Built in 2006 | Newly Remodeled
Lot Details
- 0.47 Acre Lot
- West Facing Home
HOA Fees
- $812 Monthly HOA Fees
Parking
- 3 Car Garage
- Circular Driveway
- Open Parking
Home Design
- Barrel Roof Shape
- Concrete Block And Stucco Construction
Interior Spaces
- 5,071 Sq Ft Home
- 2-Story Property
- Built-In Features
- Vaulted Ceiling
- Drapes & Rods
- Blinds
- Entrance Foyer
- Formal Dining Room
- Home Theater
- Den
- Recreation Room
- Garden Views
Kitchen
- Built-In Self-Cleaning Oven
- Electric Range
- Microwave
- Dishwasher
- Cooking Island
- Snack Bar or Counter
- Disposal
Flooring
- Carpet
- Tile
Bedrooms and Bathrooms
- 5 Bedrooms
- Sitting Area In Primary Bedroom
- Primary Bedroom on Main
- Closet Cabinetry
- Walk-In Closet
- 6 Full Bathrooms
- Dual Sinks
- Roman Tub
- Jettted Tub and Separate Shower in Primary Bathroom
- Bathtub
Laundry
- Laundry in Utility Room
- Laundry Tub
- Washer and Dryer Hookup
Home Security
- Clear Impact Glass
- High Impact Door
- Fire and Smoke Detector
Outdoor Features
- Room in yard for a pool
- Patio
- Exterior Lighting
- Porch
Utilities
- Central Heating and Cooling System
- Electric Water Heater
Listing and Financial Details
- Assessor Parcel Number 504023090770
Community Details
Overview
- Kapok Grove Estates Subdivision
- Mandatory home owners association
- Maintained Community
- The community has rules related to building or community restrictions
Amenities
- Clubhouse
Recreation
- Tennis Courts
- Fitness Center
Security
- Resident Manager or Management On Site
- Gated Community
Ownership History
Purchase Details
Home Financials for this Owner
Home Financials are based on the most recent Mortgage that was taken out on this home.Purchase Details
Home Financials for this Owner
Home Financials are based on the most recent Mortgage that was taken out on this home.Similar Homes in Davie, FL
Home Values in the Area
Average Home Value in this Area
Purchase History
| Date | Type | Sale Price | Title Company |
|---|---|---|---|
| Warranty Deed | $1,900,000 | Supreme Title | |
| Warranty Deed | $1,056,300 | -- |
Mortgage History
| Date | Status | Loan Amount | Loan Type |
|---|---|---|---|
| Open | $1,725,000 | New Conventional | |
| Previous Owner | $63,000 | New Conventional | |
| Previous Owner | $845,033 | Purchase Money Mortgage |
Property History
| Date | Event | Price | Change | Sq Ft Price |
|---|---|---|---|---|
| 08/12/2025 08/12/25 | For Sale | $3,595,000 | +89.2% | $709 / Sq Ft |
| 04/03/2025 04/03/25 | Sold | $1,900,000 | -17.4% | $375 / Sq Ft |
| 02/12/2025 02/12/25 | Pending | -- | -- | -- |
| 02/03/2025 02/03/25 | For Sale | $2,300,000 | -- | $454 / Sq Ft |
Tax History Compared to Growth
Tax History
| Year | Tax Paid | Tax Assessment Tax Assessment Total Assessment is a certain percentage of the fair market value that is determined by local assessors to be the total taxable value of land and additions on the property. | Land | Improvement |
|---|---|---|---|---|
| 2025 | $22,429 | $1,160,410 | -- | -- |
| 2024 | $22,038 | $1,127,710 | -- | -- |
| 2023 | $22,038 | $1,094,870 | $0 | $0 |
| 2022 | $20,950 | $1,062,990 | $0 | $0 |
| 2021 | $20,367 | $1,032,030 | $0 | $0 |
| 2020 | $20,102 | $1,017,790 | $0 | $0 |
| 2019 | $19,702 | $994,910 | $0 | $0 |
| 2018 | $19,153 | $976,360 | $82,500 | $893,860 |
| 2017 | $19,227 | $932,410 | $0 | $0 |
| 2016 | $20,269 | $927,990 | $0 | $0 |
| 2015 | $19,585 | $843,630 | $0 | $0 |
| 2014 | $18,734 | $766,940 | $0 | $0 |
| 2013 | -- | $914,050 | $72,190 | $841,860 |
Agents Affiliated with this Home
-

Seller's Agent in 2025
Jorge Lopez
Compass Florida, LLC
(786) 399-9278
4 in this area
29 Total Sales
-
L
Seller's Agent in 2025
Launtrice Starke
London Foster Realty
(305) 793-0788
1 in this area
23 Total Sales
Map
Source: MIAMI REALTORS® MLS
MLS Number: A11730411
APN: 50-40-23-09-0770
- 12608 S Stonebrook Cir
- 3450 SW 130th Ave
- 12590 SW 34th Place
- 12854 Stonebrook Dr
- 12483 Grand Oaks Dr
- 2753 W Stonebrook Cir
- 12481 N Stonebrook Cr
- 12922 Grand Oaks Dr
- 12450 Oak Park Dr
- 3550 SW 121st Ave
- 3311 SW 118th Terrace
- 12590 N Winners Cir
- 3151 SW 135th Terrace
- 4385 SW 123rd Ln
- 3201 SW 117th Ave
- 13161 SW 40th St
- 13440 SW 36th Ct
- 13390 SW 26th St
- 13425 SW 37th Place
- 13003 SW 41st St






