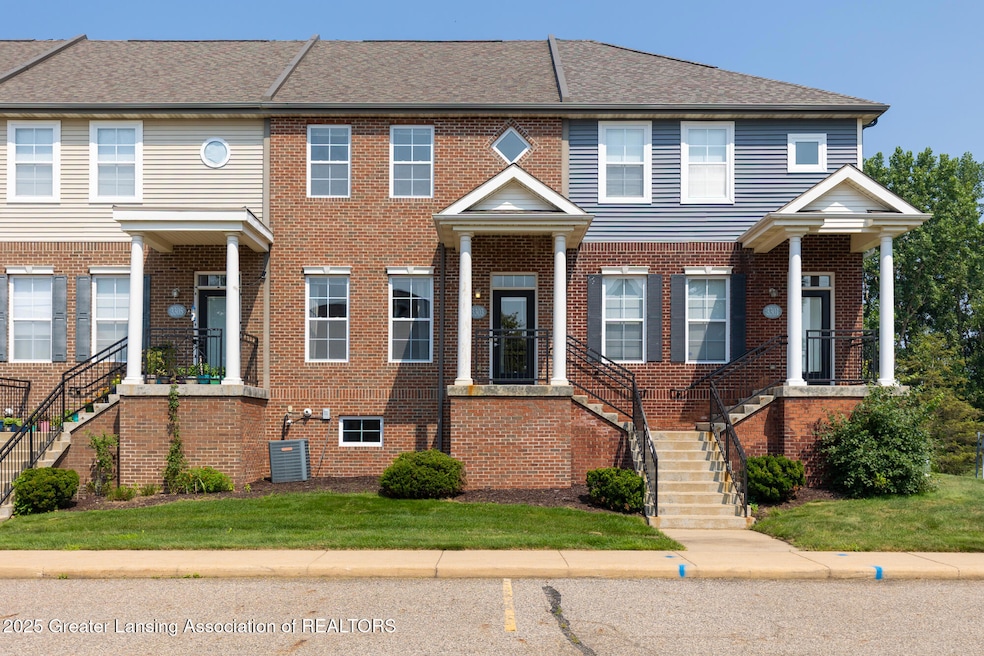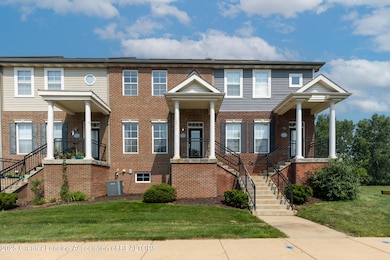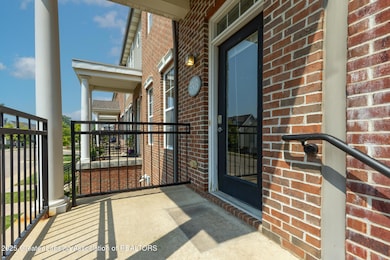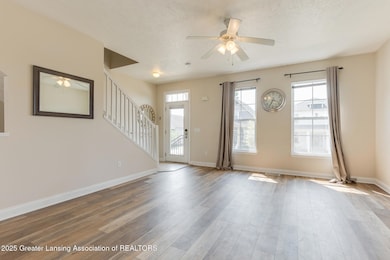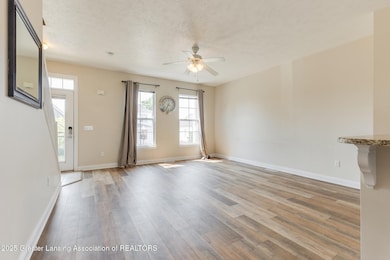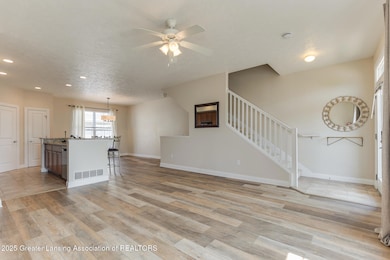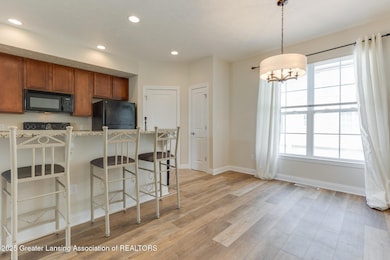
3303 Wharton St Unit 15 East Lansing, MI 48823
Estimated payment $2,029/month
Highlights
- Granite Countertops
- Covered Patio or Porch
- Double Pane Windows
- Neighborhood Views
- 2 Car Attached Garage
- Walk-In Closet
About This Home
Welcome to 3303 Wharton Street in East Lansing! This spacious 2 bedroom, 2.5 bath condo features an open floor plan with the kitchen, dining area, and living room flowing seamlessly together, perfect for entertaining and everyday living. The kitchen boasts granite countertops and the main level is finished with stylish vinyl plank flooring. Upstairs, you'll find two generously sized bedrooms, each with its own full bath, including a large primary suite complete with an attached bathroom and walk-in closet. The basement includes a laundry room, utility space, and convenient access to the attached 2-car garage. Monthly dues are $200 and include lawn care and snow removal, making maintenance a breeze. Located just north of the Eastwood Towne Center, you're also close to Lake Lansing Road's many shops and restaurants, MSU's campus, and top-tier golf courses like Hawk Hollow and Eagle Eye. A newer water heater adds peace of mind in this well maintained home.
Listing Agent
Keller Williams Realty Lansing License #6506042510 Listed on: 07/15/2025

Property Details
Home Type
- Condominium
Est. Annual Taxes
- $4,911
Year Built
- Built in 2006
HOA Fees
- $200 Monthly HOA Fees
Parking
- 2 Car Attached Garage
- Rear-Facing Garage
- Garage Door Opener
Home Design
- Brick Exterior Construction
- Shingle Roof
- Vinyl Siding
- Concrete Perimeter Foundation
Interior Spaces
- 2-Story Property
- Ceiling Fan
- Recessed Lighting
- Double Pane Windows
- Blinds
- Living Room
- Dining Room
- Neighborhood Views
- Smart Thermostat
Kitchen
- Breakfast Bar
- Electric Oven
- Electric Range
- Microwave
- Dishwasher
- Kitchen Island
- Granite Countertops
- Disposal
Flooring
- Carpet
- Ceramic Tile
- Vinyl
Bedrooms and Bathrooms
- 2 Bedrooms
- Walk-In Closet
Laundry
- Laundry Room
- Washer
Partially Finished Basement
- Partial Basement
- Laundry in Basement
Utilities
- Forced Air Heating and Cooling System
- Heating System Uses Natural Gas
- 100 Amp Service
- Natural Gas Connected
- Gas Water Heater
- High Speed Internet
- Cable TV Available
Additional Features
- Covered Patio or Porch
- West Facing Home
Community Details
- Association fees include snow removal, lawn care, exterior maintenance
- Beaumont Association
- Built by Gillespie Group
- Beaumont Subdivision
Listing and Financial Details
- Home warranty included in the sale of the property
Map
Home Values in the Area
Average Home Value in this Area
Tax History
| Year | Tax Paid | Tax Assessment Tax Assessment Total Assessment is a certain percentage of the fair market value that is determined by local assessors to be the total taxable value of land and additions on the property. | Land | Improvement |
|---|---|---|---|---|
| 2025 | $4,902 | $116,600 | $0 | $116,600 |
| 2024 | $4,615 | $101,200 | $0 | $101,200 |
| 2023 | $4,385 | $94,900 | $0 | $0 |
| 2022 | $4,437 | $88,600 | $0 | $88,600 |
| 2021 | $4,297 | $83,400 | $0 | $83,400 |
| 2020 | $4,280 | $82,500 | $0 | $82,500 |
| 2019 | $3,018 | $75,100 | $0 | $75,100 |
| 2018 | $3,119 | $70,400 | $0 | $70,400 |
| 2017 | -- | $70,300 | $0 | $70,300 |
| 2016 | -- | $70,100 | $0 | $70,100 |
| 2015 | -- | $65,100 | $0 | $0 |
| 2011 | -- | $52,700 | $0 | $0 |
Property History
| Date | Event | Price | Change | Sq Ft Price |
|---|---|---|---|---|
| 07/15/2025 07/15/25 | For Sale | $269,000 | +126.1% | $175 / Sq Ft |
| 04/15/2013 04/15/13 | Sold | $119,000 | 0.0% | $83 / Sq Ft |
| 03/29/2013 03/29/13 | Pending | -- | -- | -- |
| 02/25/2013 02/25/13 | For Sale | $119,000 | -- | $83 / Sq Ft |
Purchase History
| Date | Type | Sale Price | Title Company |
|---|---|---|---|
| Warranty Deed | $119,000 | None Available | |
| Warranty Deed | $155,000 | Title First Commercial |
Mortgage History
| Date | Status | Loan Amount | Loan Type |
|---|---|---|---|
| Previous Owner | $124,000 | Purchase Money Mortgage |
About the Listing Agent

Brock Fletcher, Realtor and Broker, has 20 plus years of Real Estate experience. Born and raised in Michigan, Brock has widespread knowledge of the Greater Lansing Area for residential, income and vacant land properties. He specializes in large parcel and farm land sales and is currently ranked number 1 for land sales in the Greater Lansing Area. Initially, he worked as a land surveyor for 5 years before beginning his career in Real Estate. In 2010, he joined Keller Williams Realty where he
Brock's Other Listings
Source: Greater Lansing Association of Realtors®
MLS Number: 289691
APN: 19-20-50-36-302-015
- 3260 Wharton St Unit 8
- 3040 Hamlet Cir
- 2943 Marfitt Rd Unit 24
- 609 Avocet Dr Unit 210
- 657 Puffin Place Unit 224
- 950 Harrington Ln
- 2772 Marfitt Rd
- 639 Willet Way
- 619 Willet Way
- 513 Avocet Dr Unit 112
- 658 Accipiter Way
- 2855 Coleman Rd
- 878 Ramblewood Dr
- 2158 Coolidge Rd
- 524 W Lake Lansing Rd
- 732 Tarleton Ave
- 1000 Fox Hills Dr
- The Madison Plan at Eagle Eye
- The Maplewood Plan at Eagle Eye
- 1923 Brandywine Dr
- 3636 Coleman Rd
- 3850 Coleman Rd
- 2610 Marfitt Rd
- 3939 Hunsaker Dr
- 16790 Chandler Rd
- 16970 Chandler Rd
- 3945 Hunsaker Dr
- 1303 W Lake Lansing Rd
- 2501 Abbot Rd
- 16789 Chandler Rd
- 2345 Harrison Ave
- 426 W Lake Lansing Rd
- 2177 Rolling Brook Ln
- 2505 Showtime Dr
- 295 Arbor Glen Dr
- 1953 N Harrison Rd
- 4060 Springer Way
- 2512-2522 Lake Lansing Rd
- 1501 N Shore Dr
- 1705 Coolidge Rd
