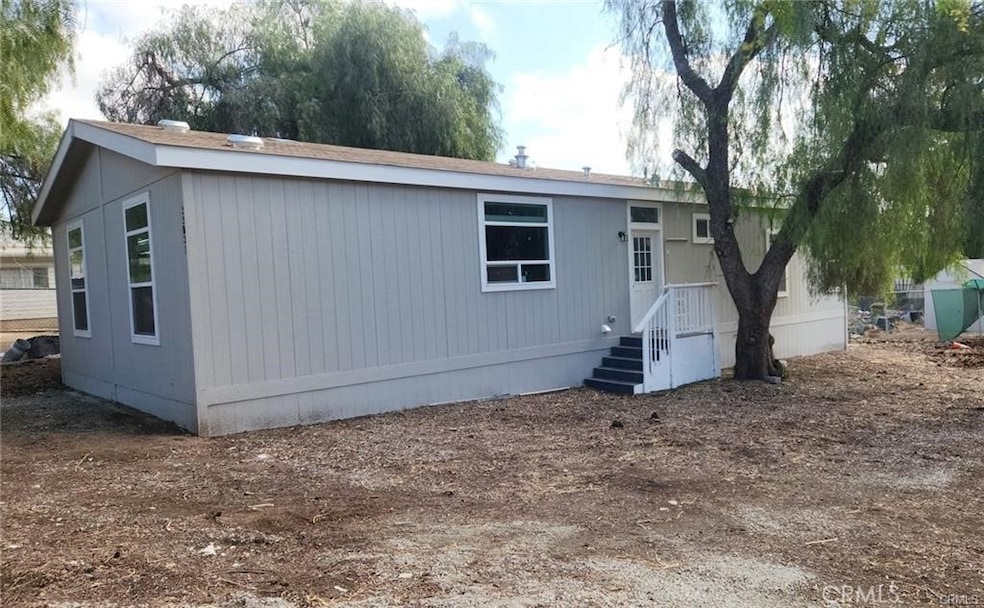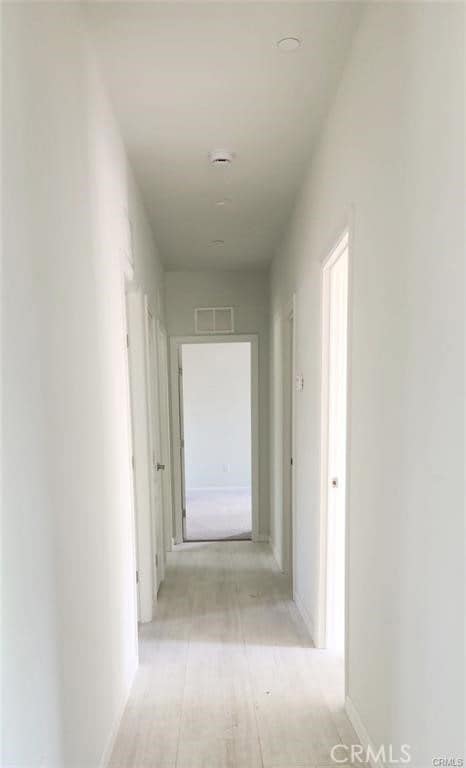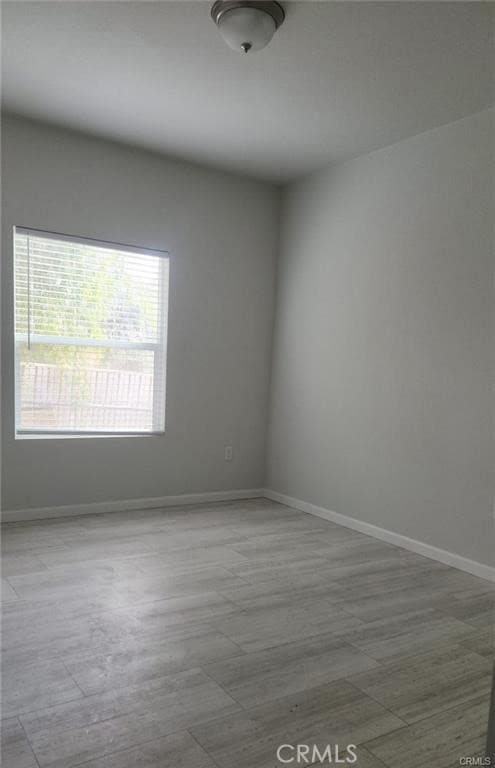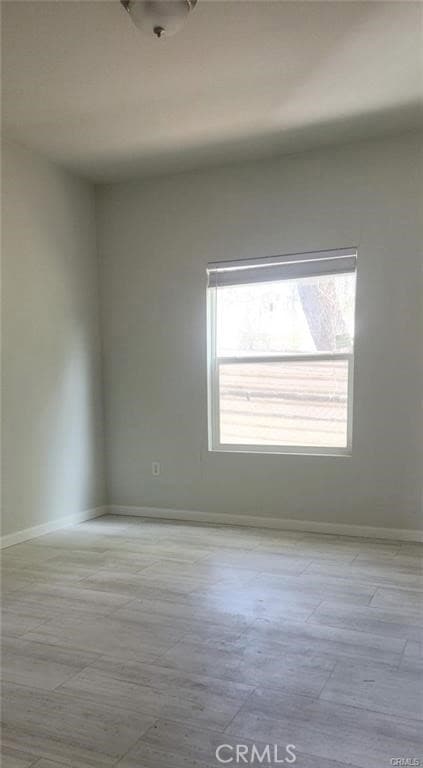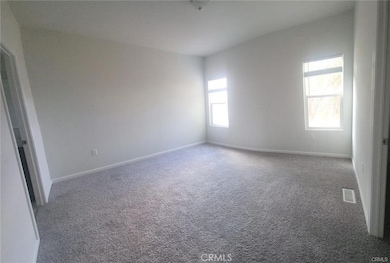33031 Catlin Ave Hemet, CA 92545
Green Acres NeighborhoodHighlights
- New Construction
- Mountain View
- Main Floor Bedroom
- Updated Kitchen
- Contemporary Architecture
- Granite Countertops
About This Home
"New Construction", 3 bed 2 bath, 1560 sf Manufactured Home. Everything brand new! Featuring 9-foot high flat ceilings and all stainless steel appliances! Located on a large (all flat) lot with enough room for all your toys, cars, RV's, and farm animals. Well secured with mature trees on all sides of the lot offering full privacy. Both homes have separate utility meters. This lot is fully fenced and features separate gates for each home to ideal for large trailers etc. Entrance is from the gate on Green Ave. The possibilities are endless with this property, Located just minutes away from the 215 freeway for easy commute. Contact now for your private showings!
Listing Agent
Ameristar Real Estate Inv. Brokerage Phone: 951-538-1687 License #01701084 Listed on: 05/27/2025
Home Details
Home Type
- Single Family
Year Built
- Built in 2024 | New Construction
Lot Details
- 0.41 Acre Lot
- Chain Link Fence
- Wire Fence
- Fence is in good condition
- Level Lot
- Property is zoned R-R
Home Design
- Contemporary Architecture
- Pillar, Post or Pier Foundation
- Shingle Roof
Interior Spaces
- 1,560 Sq Ft Home
- 1-Story Property
- ENERGY STAR Qualified Windows
- Window Screens
- Family Room
- Combination Dining and Living Room
- Mountain Views
Kitchen
- Updated Kitchen
- Propane Range
- Microwave
- Dishwasher
- Kitchen Island
- Granite Countertops
Flooring
- Carpet
- Vinyl
Bedrooms and Bathrooms
- 3 Main Level Bedrooms
- Walk-In Closet
- Remodeled Bathroom
- 2 Full Bathrooms
- Granite Bathroom Countertops
- Bathtub with Shower
- Exhaust Fan In Bathroom
Laundry
- Laundry Room
- Washer and Gas Dryer Hookup
Home Security
- Carbon Monoxide Detectors
- Fire and Smoke Detector
Parking
- Parking Available
- Driveway Level
- Off-Street Parking
Outdoor Features
- Patio
- Exterior Lighting
Utilities
- Central Heating and Cooling System
- Heating System Uses Propane
- Propane
Listing and Financial Details
- Security Deposit $3,000
- 12-Month Minimum Lease Term
- Available 5/26/25
- Legal Lot and Block 1 / F
- Assessor Parcel Number 458131001
Community Details
Overview
- No Home Owners Association
Pet Policy
- Breed Restrictions
Map
Source: California Regional Multiple Listing Service (CRMLS)
MLS Number: IG25115689
- 26787 Rodeo Ct
- 26739 Franklin Ave
- 32785 California 74
- 32753 State Highway 74
- 26841 Franklin Ave
- 26833 Calico Ct
- 26816 Calico Ct
- 33129 Big Range Dr
- 26635 Winchester Rd
- 32600 State Highway 74 Unit 35
- 32600 State Highway 74 Unit 76
- 32600 State Highway 74 Unit 42
- 32600 State Highway 74 Unit 23
- 33312 Hitching Post Dr
- 33535 Old State Hwy
- 0 Highway 74
- 32600 California 74 Unit 5
- 32600 California 74 Unit 51
- 32600 California 74 Unit 93
- 32600 California 74 Unit 127
- 26681 Amanda Ave
- 33143 Big Range Dr
- 26968 Buffalo Rd
- 28085 Washington Ave
- 8245 Campbell Ct
- 483 Lyle Dr
- 29400 Cumaru Ct
- 29393 Cumaru Ct
- 29406 Cumaru Ct
- 29412 Cumaru Ct
- 29444 White Ash Ct
- 29443 White Ash Ct
- 29457 Red Palm Ct
- 29456 White Ash Ct
- 29450 White Ash Ct
- 29464 Red Palm Ct
- 29458 Red Palm Ct
- 29446 Red Palm Ct
- 29462 White Ash Ct
- 29463 Red Palm Ct
