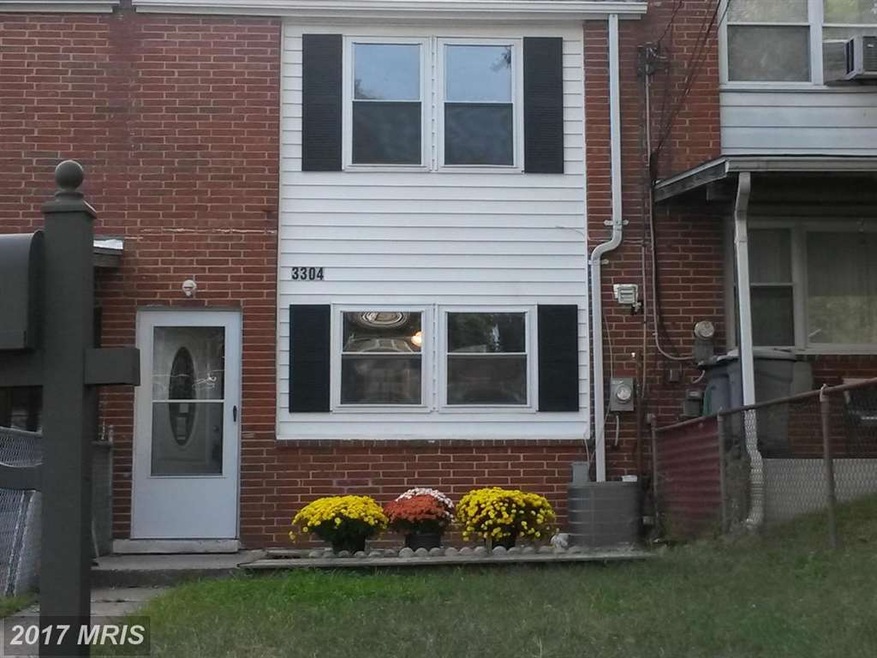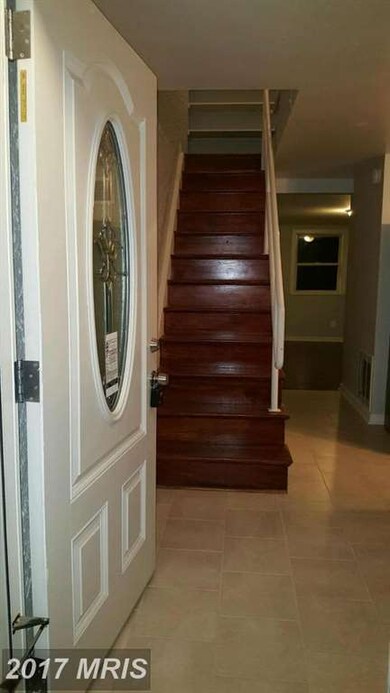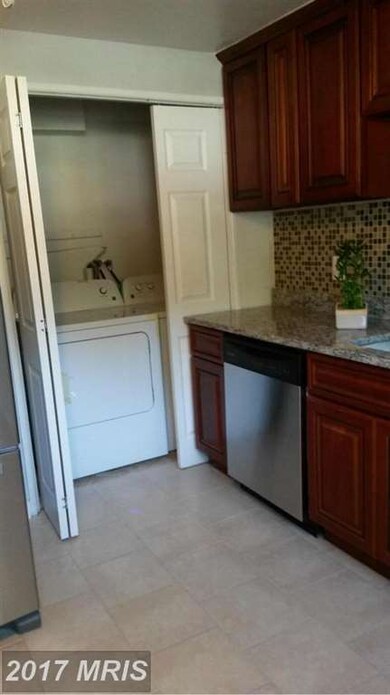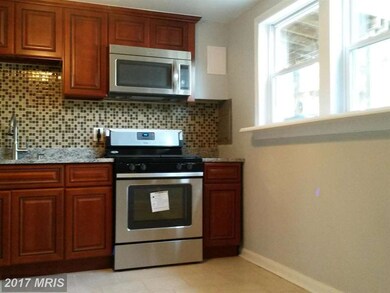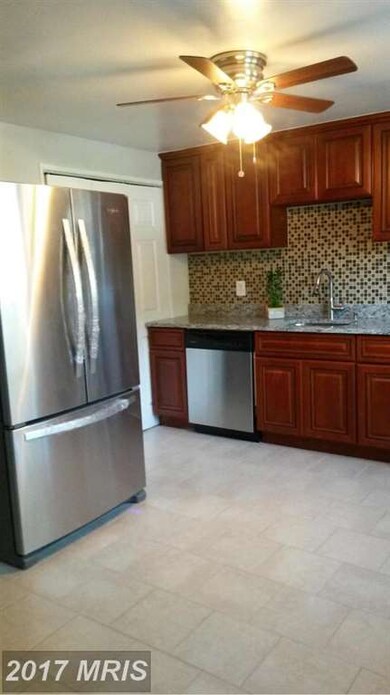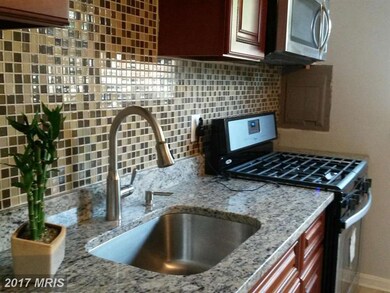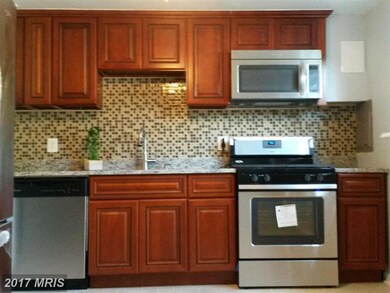
3304 Bero Rd Halethorpe, MD 21227
Lansdowne NeighborhoodAbout This Home
As of February 2017!!! PRICE ADJUSTMENT!!! Beautifully Renovated town home awaiting a new family, updated windows & doors, New Appliances, Cabinets with Granite Counter-tops, Large Master Bedroom along with 2 other Bedrooms, Close to all amenities such as schools/shopping/places of worship/commuter routes/recreation/public transportation & etc... FEE SIMPLE TITLE & NO Ground Rent OR other Fee!!!
Townhouse Details
Home Type
Townhome
Est. Annual Taxes
$2,259
Year Built | Renovated
1957 | 2016
Lot Details
0
Listing Details
- Property Type: Residential
- Structure Type: Interior Row/Townhouse
- Architectural Style: Colonial
- Ownership: Fee Simple
- Inclusions: Parking Included In ListPrice,Parking Included In SalePrice
- New Construction: No
- Story List: Main, Upper 1
- Expected On Market: 2016-10-13
- Year Built: 1957
- Year Renovated: 2016
- Remarks Public: !!! PRICE ADJUSTMENT!!! Beautifully Renovated town home awaiting a new family, updated windows & doors, New Appliances, Cabinets with Granite Counter-tops, Large Master Bedroom along with 2 other Bedrooms, Close to all amenities such as schools/shopping/places of worship/commuter routes/recreation/public transportation & etc... FEE SIMPLE TITLE & NO Ground Rent OR other Fee!!!
- Special Assessment Payment: Annually
- Special Features: None
- Property Sub Type: Townhouses
Interior Features
- Appliances: Washer/Dryer Hookups Only, Dishwasher, Dryer - Front Loading, Oven/Range - Gas, Refrigerator, Microwave, Range Hood
- Interior Amenities: Combination Kitchen/Dining, Kitchen - Eat-In, Kitchen - Table Space, Upgraded Countertops, Window Treatments, Wainscotting, Wood Floors, Floor Plan - Traditional
- Window Features: Double Pane, Insulated
- Fireplace: No
- Common Walls: 2+ Common Walls
- Door Features: Insulated
- Wall Ceiling Types: Dry Wall
- Entry Location: Foyer
- Foundation Details: Slab
- Levels Count: 2
- Room List: Primary Bedroom, Bedroom 2, Bedroom 3, Kitchen, Breakfast Room, Great Room, Laundry
- Basement: No
- Living Area Units: Square Feet
- Total Sq Ft: 1024
- Living Area Sq Ft: 1024
- Price Per Sq Ft: 105.47
- Above Grade Finished Sq Ft: 1024
- Above Grade Finished Area Units: Square Feet
- Street Number Modifier: 3304
Beds/Baths
- Bedrooms: 3
- Total Bathrooms: 1
- Full Bathrooms: 1
- Upper Level Bathrooms: 1.00
- Upper Level Full Bathrooms: 1
Exterior Features
- Other Structures: Above Grade
- Construction Materials: Combination, Brick
- Construction Completed: No
- View: Street
- Water Access: No
- Waterfront: No
- Water Oriented: No
- Pool: No Pool
- Tidal Water: No
- Water View: No
Garage/Parking
- Garage: No
- Type Of Parking: On Street
Utilities
- Central Air Conditioning: Yes
- Cooling Fuel: Natural Gas
- Cooling Type: Central A/C
- Heating Fuel: Natural Gas
- Heating Type: Central
- Heating: Yes
- Hot Water: Electric
- Sewer/Septic System: Public Sewer
- Water Source: Public
Condo/Co-op/Association
- HOA Fee Frequency: Monthly
- Condo Co-Op Association: No
- HOA: No
- Senior Community: No
Schools
- School District: BALTIMORE COUNTY PUBLIC SCHOOLS
- School District Key: 121140087473
Lot Info
- Fencing: Fully
- Improvement Assessed Value: 64000.00
- Land Assessed Value: 36000.00
- Lot Size Acres: 0.05
- Lot Size Area: 2096
- Lot Size Units: Square Feet
- Lot Sq Ft: 2096.00
- Outdoor Living Structures: Porch(es)
- Property Condition: Very Good
- Year Assessed: 2016
- Zoning: TH-C 2 S
- Zoning Description: RES
Rental Info
- Vacation Rental: No
Tax Info
- Assessor Parcel Number: 11847823
- Tax Annual Amount: 1732.66
- Assessor Parcel Number: 04131307290552
- Tax Lot: 3
- Tax Page Number: 48
- Tax Total Finished Sq Ft: 1024
- County Tax Payment Frequency: Annually
- Tax Year: 2016
- Close Date: 02/14/2017
MLS Schools
- School District Name: BALTIMORE COUNTY PUBLIC SCHOOLS
Ownership History
Purchase Details
Purchase Details
Home Financials for this Owner
Home Financials are based on the most recent Mortgage that was taken out on this home.Purchase Details
Purchase Details
Purchase Details
Similar Homes in the area
Home Values in the Area
Average Home Value in this Area
Purchase History
| Date | Type | Sale Price | Title Company |
|---|---|---|---|
| Deed | -- | None Available | |
| Deed | $100,000 | North Title Corp | |
| Deed | $95,100 | -- | |
| Deed | $95,100 | -- | |
| Deed | $46,000 | -- | |
| Deed | $46,000 | -- | |
| Deed | $56,900 | -- |
Mortgage History
| Date | Status | Loan Amount | Loan Type |
|---|---|---|---|
| Previous Owner | $70,000 | New Conventional |
Property History
| Date | Event | Price | Change | Sq Ft Price |
|---|---|---|---|---|
| 07/29/2025 07/29/25 | For Rent | $1,850 | +34.5% | -- |
| 08/01/2021 08/01/21 | Rented | $1,375 | -1.8% | -- |
| 06/30/2021 06/30/21 | For Rent | $1,400 | +7.7% | -- |
| 06/10/2019 06/10/19 | Rented | $1,300 | 0.0% | -- |
| 05/20/2019 05/20/19 | Under Contract | -- | -- | -- |
| 05/07/2019 05/07/19 | Price Changed | $1,300 | -3.7% | $1 / Sq Ft |
| 04/15/2019 04/15/19 | For Rent | $1,350 | +12.5% | -- |
| 04/12/2017 04/12/17 | Rented | $1,200 | -4.0% | -- |
| 04/06/2017 04/06/17 | Under Contract | -- | -- | -- |
| 02/22/2017 02/22/17 | For Rent | $1,250 | 0.0% | -- |
| 02/14/2017 02/14/17 | Sold | $100,000 | -7.4% | $98 / Sq Ft |
| 01/14/2017 01/14/17 | Pending | -- | -- | -- |
| 01/08/2017 01/08/17 | Price Changed | $108,000 | -2.7% | $105 / Sq Ft |
| 10/12/2016 10/12/16 | For Sale | $111,000 | -- | $108 / Sq Ft |
Tax History Compared to Growth
Tax History
| Year | Tax Paid | Tax Assessment Tax Assessment Total Assessment is a certain percentage of the fair market value that is determined by local assessors to be the total taxable value of land and additions on the property. | Land | Improvement |
|---|---|---|---|---|
| 2025 | $2,259 | $120,900 | -- | -- |
| 2024 | $2,259 | $109,100 | $36,000 | $73,100 |
| 2023 | $2,135 | $105,067 | $0 | $0 |
| 2022 | $1,724 | $101,033 | $0 | $0 |
| 2021 | $869 | $97,000 | $36,000 | $61,000 |
| 2020 | $1,578 | $97,000 | $36,000 | $61,000 |
| 2019 | $1,176 | $97,000 | $36,000 | $61,000 |
| 2018 | $1,742 | $100,000 | $36,000 | $64,000 |
| 2017 | $1,722 | $97,267 | $0 | $0 |
| 2016 | $1,659 | $94,533 | $0 | $0 |
| 2015 | $1,659 | $91,800 | $0 | $0 |
| 2014 | $1,659 | $91,800 | $0 | $0 |
Agents Affiliated with this Home
-

Seller's Agent in 2025
Jim Hanes
Providence Realty
(443) 254-2300
2 in this area
95 Total Sales
-
J
Seller Co-Listing Agent in 2019
Josh Haight
EXP Realty, LLC
-

Seller's Agent in 2017
Chuck Hawley
Keller Williams Realty Centre
(240) 405-1660
9 Total Sales
Map
Source: Bright MLS
MLS Number: 1002488716
APN: 13-1307290552
- 3311 Kessler Ct
- 1025 Fredonia Ct
- 1026 Fredonia Ct
- 3067 Freeway
- 3102 Aspen Ct
- 3109 Bero Rd
- 810 Regis Ct
- 359 Bigley Ave
- 4417 Walnut Rd
- 2952 Freeway
- 4007 Hollins Ferry Rd
- 2711 Yarnall Rd
- 4415 Norfen Rd
- 333 4th Ave
- 4440 Annapolis Rd
- 2935 Baltimore Ave
- 4427 Annapolis Rd
- 212 4th Ave
- 4101 Oak Rd
- 331 2nd Ave
