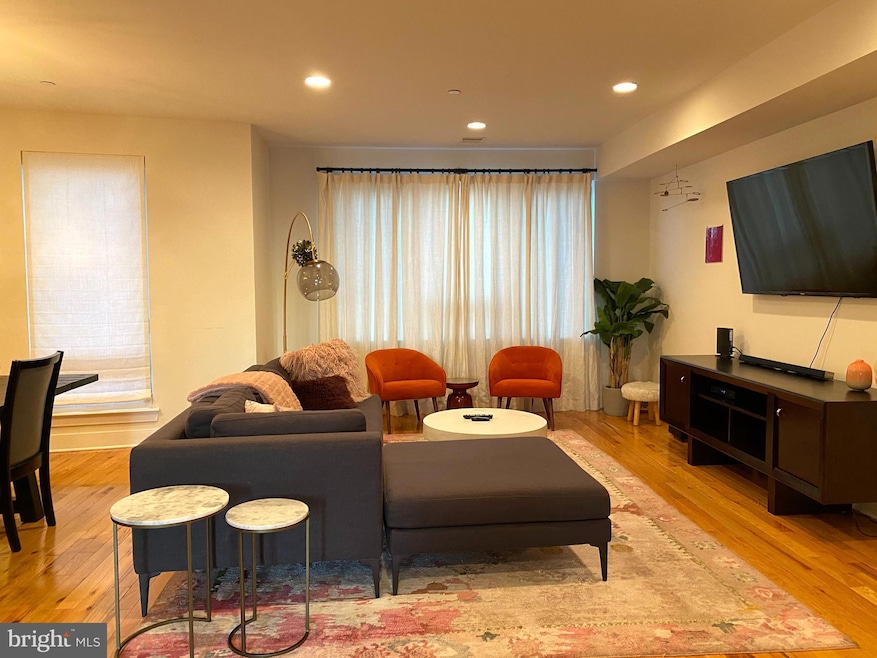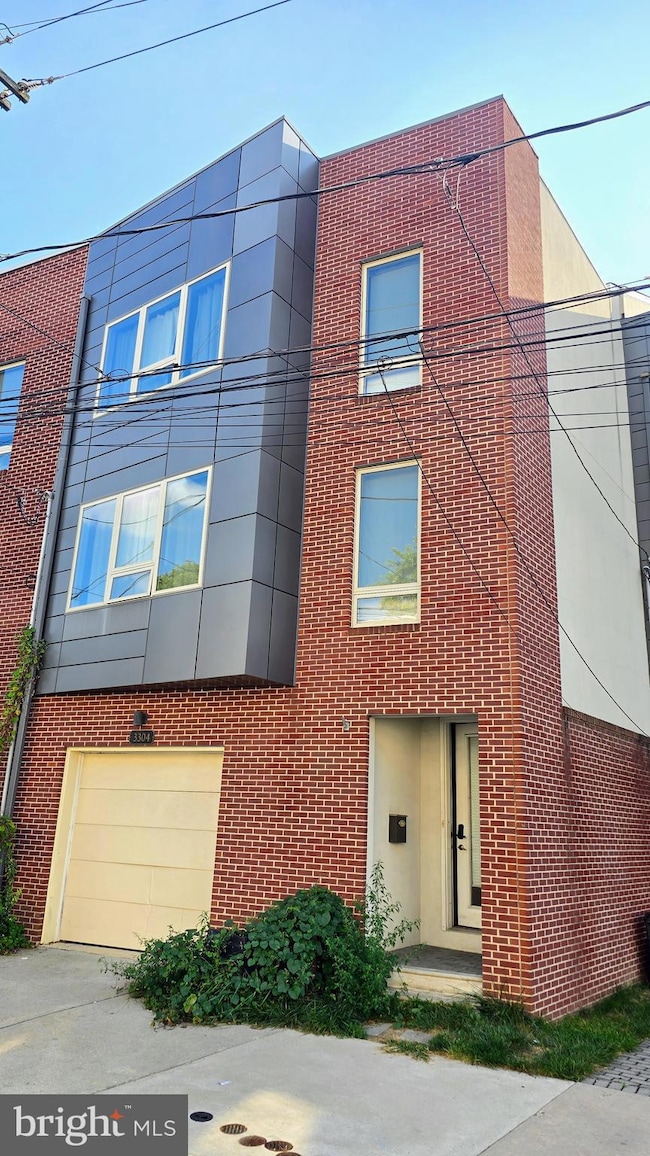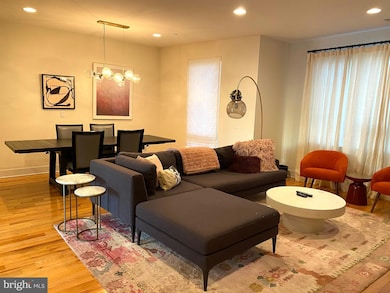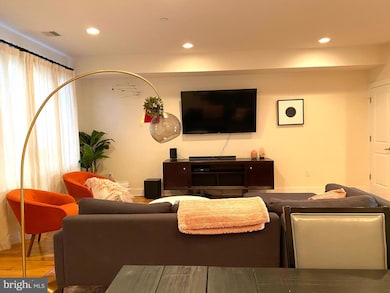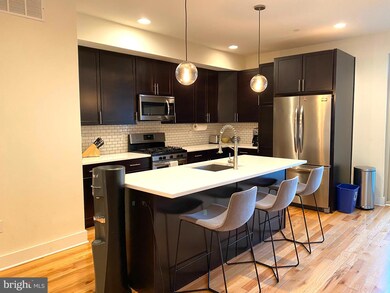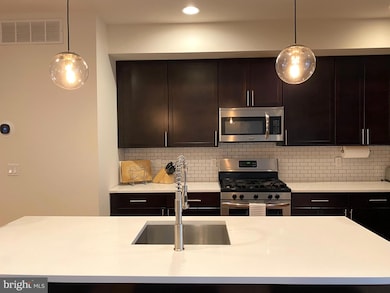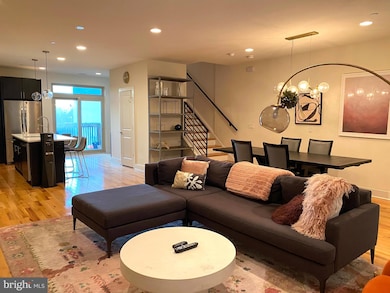3304 Conrad St Philadelphia, PA 19129
East Falls NeighborhoodHighlights
- Contemporary Architecture
- 1 Car Attached Garage
- Forced Air Heating and Cooling System
About This Home
Welcome to this amazing luxury home! This newer 3-bedroom + bonus room, 3.5-bathroom home is located in one of Philadelphia’s most sought-after neighborhoods—East Falls. With 2 designated off-street parking spaces including a garage, hardwood floors, rooftop deck, balcony/deck off of the living room/kitchen areas, and modern charm throughout, this inviting residence offers a perfect blend of comfort, convenience, and character.
Step into a bright and open living and dining area, ideal for both relaxing and entertaining. The large modern kitchen comes equipped with stainless steel appliances including a refrigerator, gas stove, garbage disposal, and dishwasher. You’ll find 3 large bedrooms along with 3 full bathrooms, a powder room off the kitchen/living area, and a fully finished basement that functions as an extra space or bonus room. The property comes fully furnished, furniture can be removed upon request.
Enjoy easy access to the Wissahickon Park, Fairmount Park, Kelly Drive Trail, hiking/biking trails, and major roads including I-76, Route 1, Ridge Ave, and Henry Ave. You’re just minutes from major shopping centers and a short walk to the East Falls SEPTA station, making commuting into Center City a breeze.
Walk to local favorites, including cafes, shops, and restaurants, and enjoy the vibrant community feel that makes East Falls one of Philly’s hidden gems.
- 3-Full Bathrooms + Half Bath
- Rooftop Deck
- Balcony/Deck off Main Living Area/Kitchen
- 1-Car Garage + Plus Driveway
- Central A/C and Heating
- Quartz Countertops
- Dishwasher
- Washer/Dryer
- Large Living Room
- High Ceilings
- Comes Fully Furnished or Unfurnished
- Close Walk to SEPTA Regional Rail
- Close Walk to Restaurants, Entertainment, Shopping, etc.
1) First month's rent, last month's rent, & security deposit to move in (3 months upfront)
2) $55 non-refundable application fee (credit/background check/eviction report)
3) Proof of income (co-signer accepted if needed)
Listing Agent
(445) 227-3555 cordell@becker-capital.com Becker Capital, LLC License #RM426144 Listed on: 09/25/2025
Townhouse Details
Home Type
- Townhome
Year Built
- Built in 2015
Lot Details
- 1,772 Sq Ft Lot
- Lot Dimensions are 23.00 x 84.00
Parking
- 1 Car Attached Garage
- Front Facing Garage
Home Design
- Contemporary Architecture
- Concrete Perimeter Foundation
- Masonry
Interior Spaces
- 2,530 Sq Ft Home
- Property has 3 Levels
- Basement Fills Entire Space Under The House
Bedrooms and Bathrooms
Utilities
- Forced Air Heating and Cooling System
- Natural Gas Water Heater
Listing and Financial Details
- Residential Lease
- Security Deposit $3,500
- Requires 3 Months of Rent Paid Up Front
- No Smoking Allowed
- 12-Month Lease Term
- Available 10/1/25
- $55 Application Fee
- Assessor Parcel Number 382263000
Community Details
Overview
- East Falls Subdivision
Pet Policy
- Pets allowed on a case-by-case basis
Map
Source: Bright MLS
MLS Number: PAPH2541572
- 3436 Crawford St
- 3525 Indian Queen Ln
- 3411 Conrad St
- 3464 Division St
- 3419 Bowman St
- 3424 Sunnyside Ave
- 3334 Wiehle St
- 3401 07 Ainslie St
- 3431 Vaux St
- 3420 Barclay St
- 3464 Tilden St
- 3542 New Queen St
- 3348 Ainslie St
- 3602 Conrad St
- 3419 Tilden St
- 3404 Henry Ave
- 3442 W Westmoreland St
- 3440 W Westmoreland St
- 3438 W Westmoreland St
- 3436 W Westmoreland St
- 3503 Indian Queen Ln Unit 2
- 3507 Indian Queen Ln Unit 3
- 3422 Crawford St
- 3412 Crawford St
- 3426 Conrad St Unit A5
- 3500 Sunnyside Ave Unit A5
- 3319 Krail St
- 3515 Sunnyside Ave
- 3449 Scotts Ln
- 3449 Scotts Ln Unit 310
- 3449 Scotts Ln Unit B309
- 3449 Scotts Ln Unit A409
- 3449 Scotts Ln Unit B409
- 3449 Scotts Ln Unit B413
- 3449 Scotts Ln Unit A410
- 3449 Scotts Ln Unit B323
- 3449 Scotts Ln Unit B308
- 3449 Scotts Ln Unit A404
- 3449 Scotts Ln Unit B324
- 3449 Scotts Ln Unit A318
