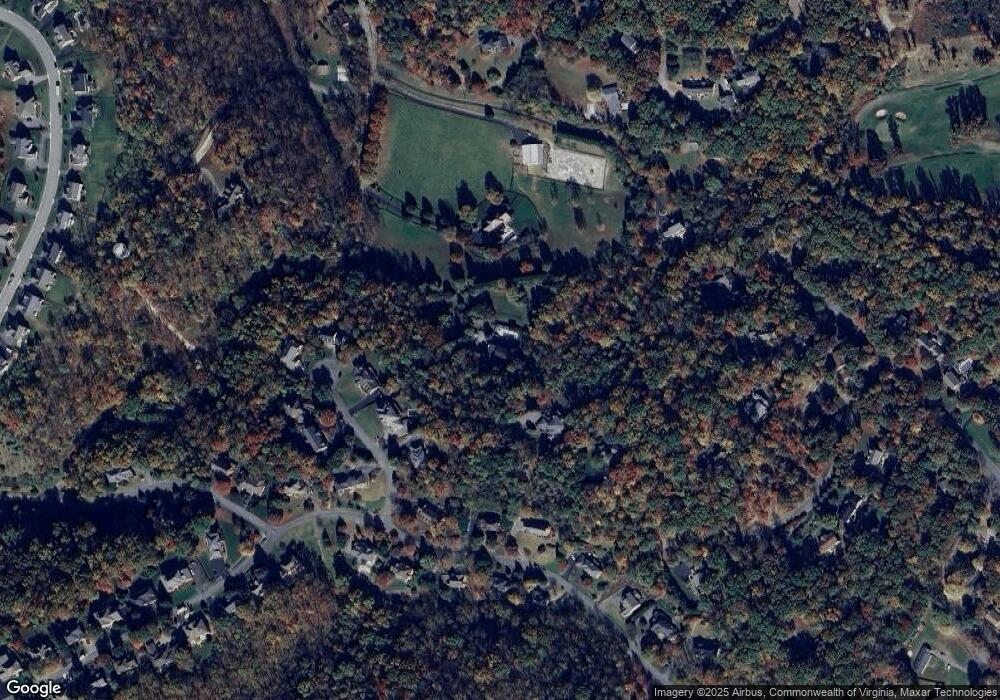Estimated Value: $393,000 - $748,000
3
Beds
3
Baths
2,949
Sq Ft
$205/Sq Ft
Est. Value
About This Home
This home is located at 3304 Franklin St, Salem, VA 24153 and is currently estimated at $605,984, approximately $205 per square foot. 3304 Franklin St is a home located in Roanoke County with nearby schools including Oak Grove Elementary School, Hidden Valley Middle School, and Hidden Valley High School.
Ownership History
Date
Name
Owned For
Owner Type
Purchase Details
Closed on
Dec 19, 2019
Sold by
Zeigler Alan
Bought by
Kelly Matt and Kelly Keri
Current Estimated Value
Create a Home Valuation Report for This Property
The Home Valuation Report is an in-depth analysis detailing your home's value as well as a comparison with similar homes in the area
Home Values in the Area
Average Home Value in this Area
Purchase History
| Date | Buyer | Sale Price | Title Company |
|---|---|---|---|
| Kelly Matt | $204,000 | None Available |
Source: Public Records
Tax History Compared to Growth
Tax History
| Year | Tax Paid | Tax Assessment Tax Assessment Total Assessment is a certain percentage of the fair market value that is determined by local assessors to be the total taxable value of land and additions on the property. | Land | Improvement |
|---|---|---|---|---|
| 2025 | $4,575 | $444,200 | $78,100 | $366,100 |
| 2024 | $4,524 | $435,000 | $78,100 | $356,900 |
| 2023 | $4,308 | $406,400 | $76,800 | $329,600 |
| 2022 | $249 | $75,200 | $67,800 | $7,400 |
| 2021 | $249 | $70,700 | $63,300 | $7,400 |
| 2020 | $249 | $211,700 | $58,800 | $152,900 |
| 2019 | $2,297 | $210,700 | $58,800 | $151,900 |
| 2018 | $2,253 | $207,900 | $58,800 | $149,100 |
| 2017 | $2,253 | $206,700 | $58,800 | $147,900 |
| 2016 | $2,233 | $204,900 | $58,800 | $146,100 |
| 2015 | $2,215 | $203,200 | $58,800 | $144,400 |
| 2014 | $2,219 | $203,600 | $58,800 | $144,800 |
Source: Public Records
Map
Nearby Homes
- Cambridge Plan at The Ridge at Fairway Forest
- Greenleaf II Plan at The Ridge at Fairway Forest
- Cottshire Plan at The Ridge at Fairway Forest
- Oxbridge Plan at The Ridge at Fairway Forest
- Kentmere Plan at The Ridge at Fairway Forest
- Lehigh w/ Basement Plan at The Ridge at Fairway Forest
- Dovercroft B Plan at The Ridge at Fairway Forest
- York Quick Move-In w/ Finished Basement Plan at The Ridge at Fairway Forest
- Columbia w/ Basement Plan at The Ridge at Fairway Forest
- Hudson Plan at The Ridge at Fairway Forest
- Wellington Plan at The Ridge at Fairway Forest
- Havermoor Plan at The Ridge at Fairway Forest
- Woodbridge Plan at The Ridge at Fairway Forest
- Ashland Plan at The Ridge at Fairway Forest
- Afton Plan at The Ridge at Fairway Forest
- Stremoor Plan at The Ridge at Fairway Forest
- Lochmeade Plan at The Ridge at Fairway Forest
- Kingham Plan at The Ridge at Fairway Forest
- Asheville Plan at The Ridge at Fairway Forest
- Stanbridge Plan at The Ridge at Fairway Forest
- 3312 Franklin St
- 3290 Franklin St
- 6615 Hidden Woods Ct
- 6621 Hidden Woods Ct
- 6609 Hidden Woods Ct
- 6625 Hidden Woods Ct
- 6549 Tallwood Dr
- 6603 Hidden Woods Ct
- 6543 Hidden Woods Dr
- 6531 Hidden Woods Dr
- 6630 Hidden Woods Ct
- 6610 Hidden Woods Ct
- 6618 Hidden Woods Ct
- 3214 Franklin St
- 6624 Hidden Woods Ct
- 6544 Fairway Forest Dr
- 6541 Tallwood Dr
- 6519 Hidden Woods Dr
- 6611 Hidden Woods Dr
- 6532 Hidden Woods Dr
