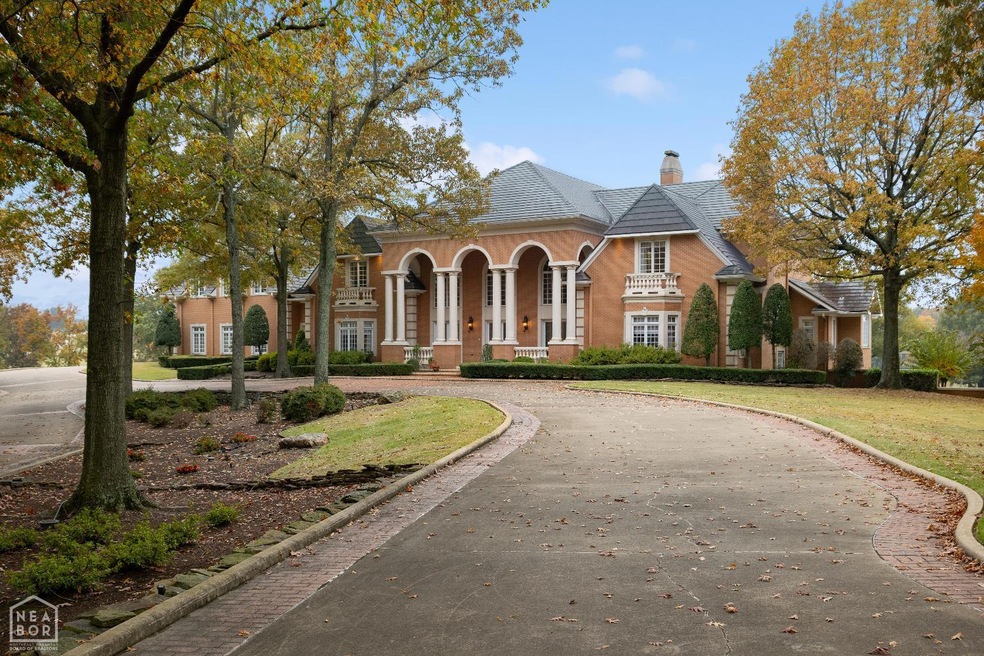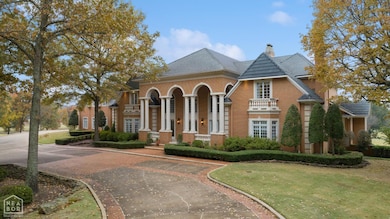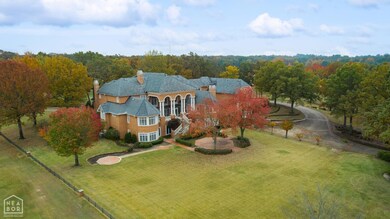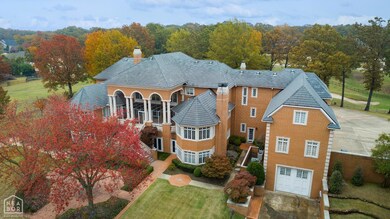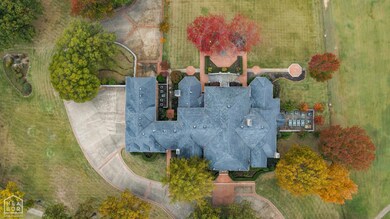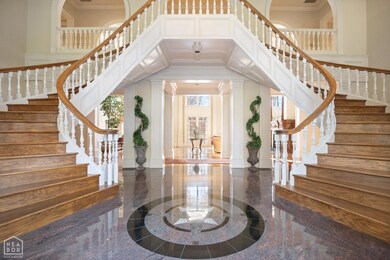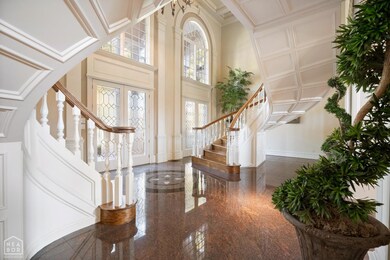3304 Lacoste Dr Jonesboro, AR 72404
Estimated payment $17,436/month
Highlights
- Safe Room
- RV Access or Parking
- 4.54 Acre Lot
- Sauna
- Sub-Zero Refrigerator
- Multiple Fireplaces
About This Home
Built to impress yet designed to feel like home, this Ridgepointe Golf Course estate is one of the largest and most remarkable residences in Arkansas. Spanning over 20,000 sqft on 4.5 acres, it offers unmatched space, craftsmanship, and value. The grand entry with dual staircases sets the tone for the elegance within. The soaring two-story living room features an antique fireplace with a tall mirror above and stunning coffered ceilings. The main level includes a refined study, elevator, and a luxurious primary suite with sitting area, wet bar, dual closets, and spa-inspired bath. Entertain in the sunroom, screened lanai, or impressive lower level with bar, gym, steam shower, sauna, and office. Upstairs, a private apartment offers its own kitchen, dining, and living area. With 7 bedrooms, library, 8 full and 2 half baths, safe room, 5-car garage plus RV garage, and panoramic golf course views, this estate defines luxury living.
Listing Agent
Brooksie Felty-Hartness
Image Realty License #00046076 Listed on: 11/14/2025
Home Details
Home Type
- Single Family
Est. Annual Taxes
- $35,276
Year Built
- Built in 1997
Lot Details
- 4.54 Acre Lot
- Back Yard Fenced
- Aluminum or Metal Fence
- Brick Fence
- Sloped Lot
- Sprinkler System
- Landscaped with Trees
Home Design
- Traditional Architecture
- Brick Exterior Construction
- Slab Foundation
Interior Spaces
- 20,928 Sq Ft Home
- Wet Bar
- Central Vacuum
- Built-In Features
- Ceiling Fan
- Multiple Fireplaces
- Gas Log Fireplace
- Shades
- Plantation Shutters
- Blinds
- Drapes & Rods
- Two Living Areas
- Dining Room
- Home Office
- Library
- Bonus Room
- Game Room
- Workshop
- Sun or Florida Room
- Storage Room
- Sauna
- Safe Room
Kitchen
- Breakfast Bar
- Double Convection Oven
- Electric Cooktop
- Built-In Microwave
- Sub-Zero Refrigerator
- Ice Maker
- Dishwasher
- Disposal
Flooring
- Wood
- Carpet
- Marble
- Ceramic Tile
Bedrooms and Bathrooms
- 7 Bedrooms
- Primary Bedroom on Main
- Hydromassage or Jetted Bathtub
- Steam Shower
Laundry
- Laundry Room
- Electric Dryer
- Washer
Basement
- Heated Basement
- Walk-Out Basement
- Basement Fills Entire Space Under The House
Parking
- 6 Car Attached Garage
- RV Access or Parking
- Golf Cart Garage
Outdoor Features
- Covered Patio or Porch
- Outdoor Storage
Location
- Property is near a golf course
Schools
- Jonesboro Magnet Elementary School
- Annie Camp Middle School
- Jonesboro High School
Utilities
- Multiple cooling system units
- Central Heating and Cooling System
- Multiple Heating Units
- Heating System Uses Natural Gas
- Tankless Water Heater
Listing and Financial Details
- Assessor Parcel Number 01-143284-15200
Map
Home Values in the Area
Average Home Value in this Area
Tax History
| Year | Tax Paid | Tax Assessment Tax Assessment Total Assessment is a certain percentage of the fair market value that is determined by local assessors to be the total taxable value of land and additions on the property. | Land | Improvement |
|---|---|---|---|---|
| 2025 | $35,277 | $835,944 | $75,000 | $760,944 |
| 2024 | $35,277 | $835,944 | $75,000 | $760,944 |
| 2023 | $23,910 | $772,029 | $75,000 | $697,029 |
| 2022 | $21,362 | $772,029 | $75,000 | $697,029 |
| 2021 | $21,889 | $713,620 | $75,000 | $638,620 |
| 2020 | $21,889 | $713,620 | $75,000 | $638,620 |
| 2019 | $21,889 | $713,620 | $75,000 | $638,620 |
| 2018 | $21,914 | $713,620 | $75,000 | $638,620 |
| 2017 | $21,914 | $713,620 | $75,000 | $638,620 |
| 2016 | $21,914 | $527,590 | $75,000 | $452,590 |
| 2015 | $22,264 | $527,590 | $75,000 | $452,590 |
| 2014 | $21,914 | $527,590 | $75,000 | $452,590 |
Property History
| Date | Event | Price | List to Sale | Price per Sq Ft |
|---|---|---|---|---|
| 11/12/2025 11/12/25 | For Sale | $2,745,000 | -- | $131 / Sq Ft |
Purchase History
| Date | Type | Sale Price | Title Company |
|---|---|---|---|
| Special Warranty Deed | -- | None Listed On Document | |
| Special Warranty Deed | -- | None Listed On Document | |
| Special Warranty Deed | -- | None Listed On Document | |
| Interfamily Deed Transfer | -- | None Available | |
| Deed | $250,000 | -- |
Source: Northeast Arkansas Board of REALTORS®
MLS Number: 10125032
APN: 01-143284-15200
- 2213 Doral Dr
- 3408 Lacoste Dr
- 2706 Ridgepointe Dr
- 3623 Lacoste Dr
- 3610 Sawgrass Dr
- 3705 Sawgrass Dr
- 2911 Ridgepointe Dr
- 3420 Lake Pointe Dr
- 4000 Ridgepointe Cove
- 4007 Ridgepointe Cove
- 3501 Annadale Dr
- 3113 Annadale Cove
- 3617 Riviera Dr
- 3524 Lake Pointe Dr
- 3520 Friendly Hope Rd
- 3625 Riviera Dr
- 3531 Lake Pointe Dr
- 3624 Lake Pointe Cove
- 66 acres Casey Springs Rd
- 2213 Doral Dr
- 1751 W Nettleton Ave
- 1313 W Huntington Ave
- 507 W Elm Ave
- 507 Elm Ave
- 3700 Kristi Lake Dr
- 703 Gladiolus Dr
- 100 E Matthews Ave
- 411 Union St
- 215 Union St
- 222 Union #7
- 217 East St
- 304 Cate Ave
- 821 Oaktree Manor Cir
- 615 E Word Ave
- 959 Links Dr
- 1424 Links Dr
- 902 Belt St Unit 6
- 1515 Aggie Rd
- 500 E Roseclair St Unit 503-2
