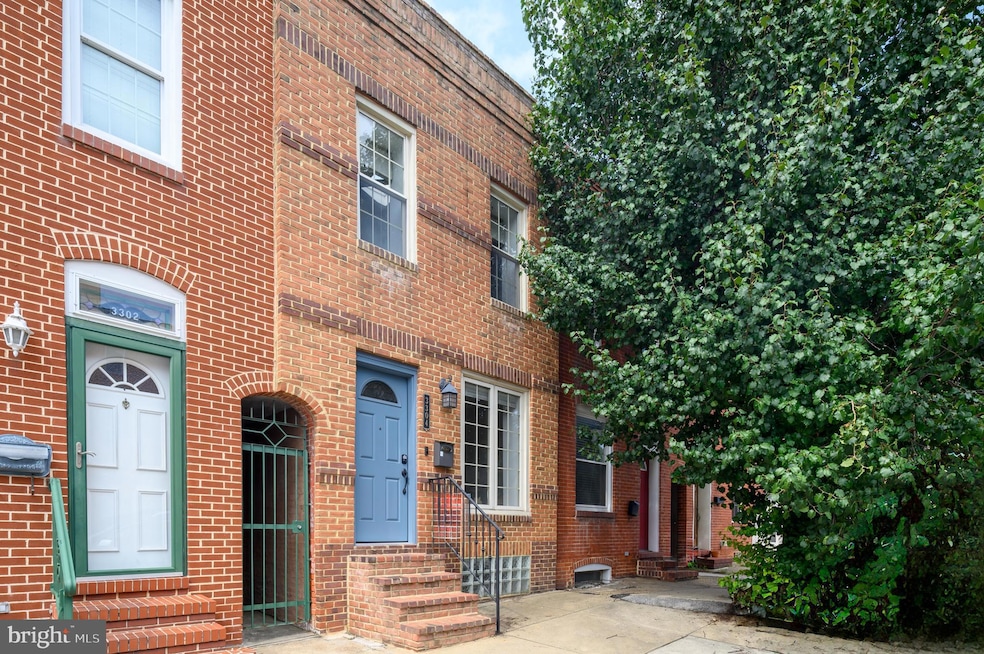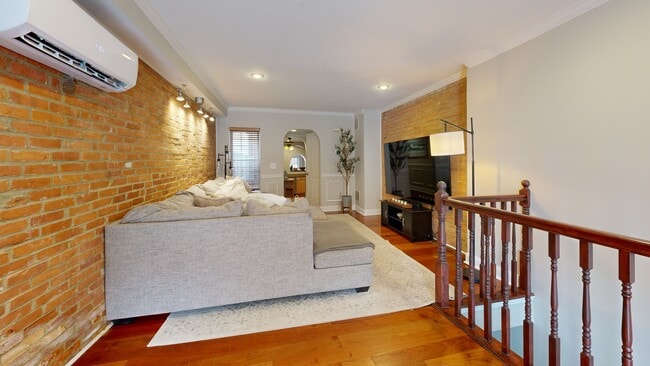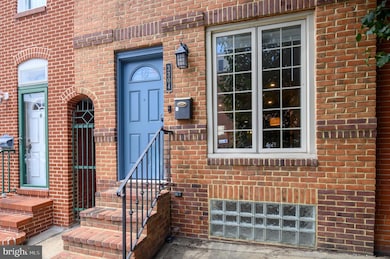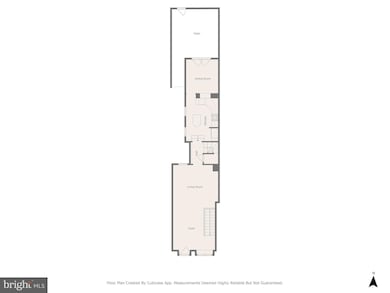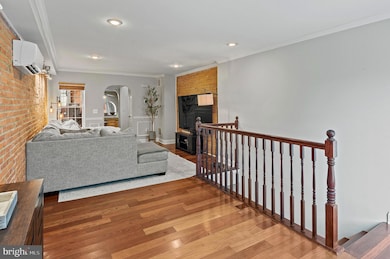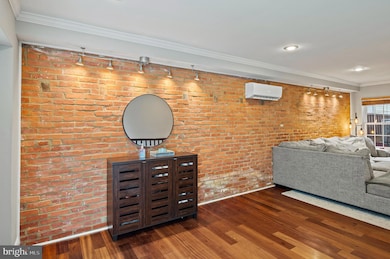
3304 Odonnell St Baltimore, MD 21224
Canton NeighborhoodEstimated payment $3,110/month
Highlights
- City View
- No HOA
- 3-minute walk to Canton Dog Park
- Federal Architecture
- Forced Air Heating and Cooling System
About This Home
NEW PRICE! MOTIVATED SELLER!
Welcome to 3304 O’Donnell Street in Canton, where historic charm meets modern convenience. Highlights include hardwood floors, exposed brick, an updated kitchen with granite countertops and stainless steel appliances, and a dining area that opens to a private fenced patio, perfect for entertaining.
Upstairs, two spacious bedrooms with two full baths offer plenty of natural light, including skylights in the large primary suite. The finished lower level with a full bath provides flexible space for a third bedroom, office, or gym.
Recent upgrades include a Mitsubishi high-efficiency ductless mini-split (2022) with central A/C. Ample, free street parking is an added bonus.
Just blocks from Canton Square, this home is minutes from Canton Waterfront Park, Fells Point, and Patterson Park, with easy access to I-895, I-95 and downtown for commuters.
Don’t wait! Schedule your showing today!
Listing Agent
(301) 346-5690 bill.franklin@lnf.com Long & Foster Real Estate, Inc. Listed on: 07/20/2025

Co-Listing Agent
(301) 789-8958 tim.anderson@longandfoster.com Long & Foster Real Estate, Inc. License #670538
Townhouse Details
Home Type
- Townhome
Est. Annual Taxes
- $9,009
Year Built
- Built in 1920
Lot Details
- 871 Sq Ft Lot
Home Design
- Federal Architecture
- Brick Exterior Construction
- Brick Foundation
Interior Spaces
- Property has 3 Levels
- City Views
Bedrooms and Bathrooms
Improved Basement
- Heated Basement
- Interior Basement Entry
- Sump Pump
- Basement Windows
Parking
- Public Parking
- Free Parking
- Alley Access
- On-Street Parking
Utilities
- Forced Air Heating and Cooling System
- Ductless Heating Or Cooling System
- Electric Water Heater
Community Details
- No Home Owners Association
- Canton Subdivision
Listing and Financial Details
- Tax Lot 014
- Assessor Parcel Number 0326056471 014
Map
Home Values in the Area
Average Home Value in this Area
Tax History
| Year | Tax Paid | Tax Assessment Tax Assessment Total Assessment is a certain percentage of the fair market value that is determined by local assessors to be the total taxable value of land and additions on the property. | Land | Improvement |
|---|---|---|---|---|
| 2025 | $8,081 | $402,000 | $110,000 | $292,000 |
| 2024 | $8,081 | $381,733 | $0 | $0 |
| 2023 | $7,711 | $361,467 | $0 | $0 |
| 2022 | $7,412 | $341,200 | $110,000 | $231,200 |
| 2021 | $7,871 | $333,533 | $0 | $0 |
| 2020 | $7,036 | $325,867 | $0 | $0 |
| 2019 | $6,885 | $318,200 | $110,000 | $208,200 |
| 2018 | $6,814 | $310,800 | $0 | $0 |
| 2017 | $6,706 | $303,400 | $0 | $0 |
| 2016 | -- | $296,000 | $0 | $0 |
| 2015 | $6,869 | $294,000 | $0 | $0 |
| 2014 | $6,869 | $292,000 | $0 | $0 |
Property History
| Date | Event | Price | List to Sale | Price per Sq Ft | Prior Sale |
|---|---|---|---|---|---|
| 09/28/2025 09/28/25 | Price Changed | $444,900 | -1.1% | $189 / Sq Ft | |
| 09/02/2025 09/02/25 | Price Changed | $449,900 | -1.1% | $191 / Sq Ft | |
| 08/28/2025 08/28/25 | Price Changed | $454,900 | -1.1% | $194 / Sq Ft | |
| 08/03/2025 08/03/25 | Price Changed | $459,900 | -3.2% | $196 / Sq Ft | |
| 07/20/2025 07/20/25 | For Sale | $474,900 | +31.9% | $202 / Sq Ft | |
| 06/21/2022 06/21/22 | Sold | $360,000 | 0.0% | $153 / Sq Ft | View Prior Sale |
| 05/14/2022 05/14/22 | Pending | -- | -- | -- | |
| 05/14/2022 05/14/22 | Off Market | $360,000 | -- | -- | |
| 05/12/2022 05/12/22 | For Sale | $350,000 | +6.1% | $149 / Sq Ft | |
| 11/04/2015 11/04/15 | Sold | $330,000 | -2.7% | $197 / Sq Ft | View Prior Sale |
| 09/25/2015 09/25/15 | Pending | -- | -- | -- | |
| 08/25/2015 08/25/15 | Price Changed | $339,000 | -2.3% | $202 / Sq Ft | |
| 07/18/2015 07/18/15 | Price Changed | $347,000 | -2.8% | $207 / Sq Ft | |
| 07/07/2015 07/07/15 | For Sale | $357,000 | +15.5% | $213 / Sq Ft | |
| 09/28/2012 09/28/12 | Sold | $309,000 | -1.6% | $184 / Sq Ft | View Prior Sale |
| 07/11/2012 07/11/12 | Pending | -- | -- | -- | |
| 06/22/2012 06/22/12 | Price Changed | $314,000 | -1.6% | $187 / Sq Ft | |
| 05/25/2012 05/25/12 | For Sale | $319,000 | -- | $190 / Sq Ft |
Purchase History
| Date | Type | Sale Price | Title Company |
|---|---|---|---|
| Deed | $360,000 | -- | |
| Deed | $360,000 | None Listed On Document | |
| Deed | $330,000 | Home First Title Group Llc | |
| Interfamily Deed Transfer | -- | None Available | |
| Deed | $309,000 | -- | |
| Deed | $362,192 | -- | |
| Deed | -- | -- | |
| Deed | $322,500 | -- | |
| Deed | $322,500 | -- | |
| Deed | -- | -- | |
| Deed | $99,500 | -- | |
| Deed | -- | -- |
Mortgage History
| Date | Status | Loan Amount | Loan Type |
|---|---|---|---|
| Previous Owner | $324,000 | New Conventional | |
| Previous Owner | $313,500 | New Conventional |
About the Listing Agent

Bill Franklin has been in the top 1% of real estate agents in the nation since 1990 and has processed a sales volume in excess of $150 million since 2019. He has been consistently recognized as a top agent by Long & Foster, Inc. as well as a member of PGCAR Distinguished Sales Club. Bill is also a member of Long & Foster's Hall of Fame and the PGCAR Hall Of Fame.
Bill is an active member of the Crofton and Bowie communities. Prior to real estate, Bill worked as an educator at Bowie High
Bill's Other Listings
Source: Bright MLS
MLS Number: MDBA2176488
APN: 6471-014
- 1026 S Highland Ave
- 3409 Dillon St
- 1114 S Clinton St
- 1009 S Baylis St
- 3403 Harmony Ct
- 3407 Harmony Ct
- 918 S Clinton St
- 916 S Baylis St
- 3518 Odonnell St
- 3221 Elliott St
- 915 S East Ave
- 3310 Hudson St
- 1011 S Robinson St
- 815 S Clinton St
- 916 S Conkling St
- 3402 Toone St
- 1203 S East Ave
- 820 S Highland Ave
- 807 S Bouldin St
- 915 S Conkling St
- 1003 S East Ave
- 3403 Harmony Ct
- 3427 Elliott St
- 3416 Toone St
- 1212 S East Ave
- 900 S East Ave
- 1200 S Conkling St
- 927 S Conkling St
- 1211 S Conkling St
- 915 S Conkling St
- 3610 Dillon St
- 1101 S Potomac St
- 909 S Potomac St
- 3700 Toone St
- 733 S Conkling St
- 3324 Foster Ave
- 3017 Fait Ave
- 3819 Hudson St
- 1211 S Eaton St
- 3902 Hudson St
