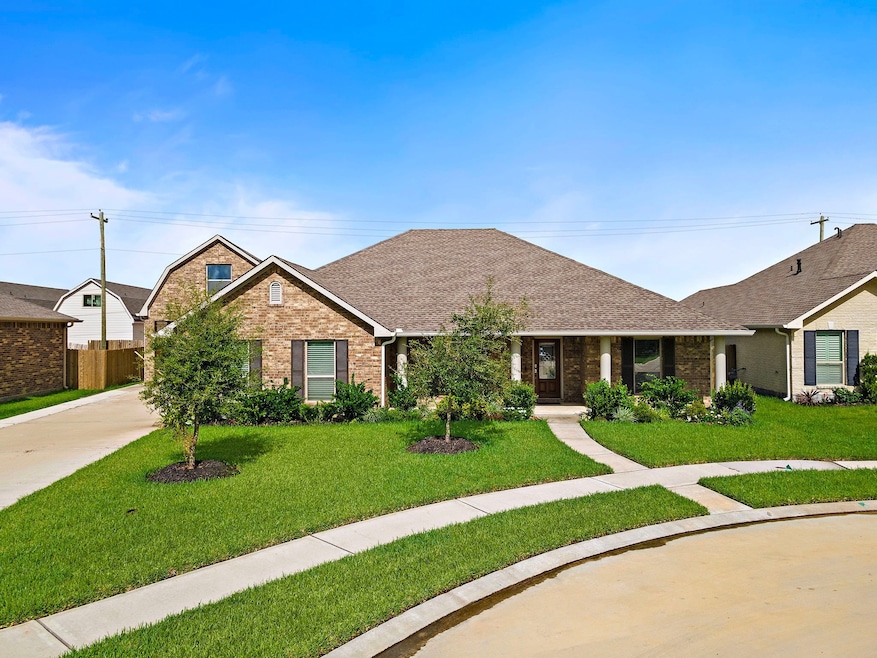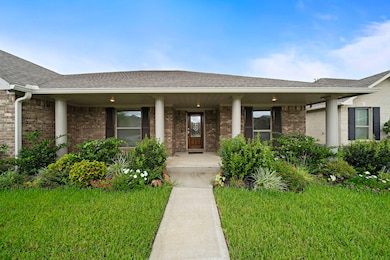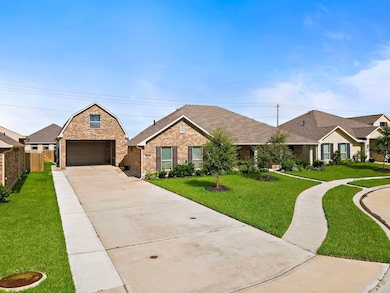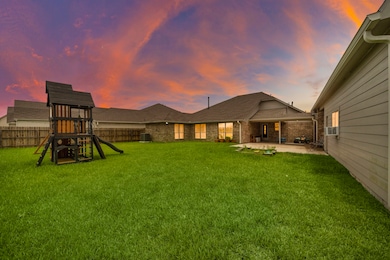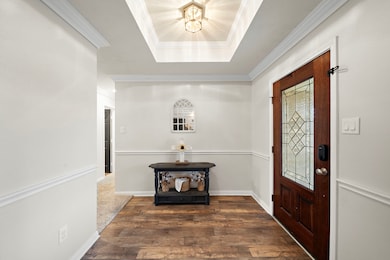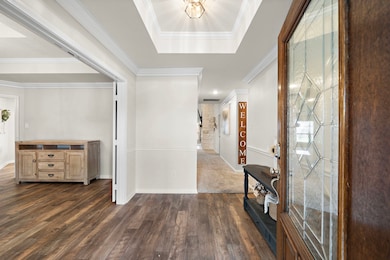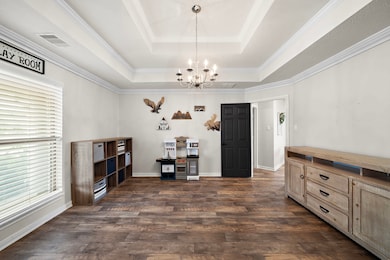3304 Patagonia St League City, TX 77573
4
Beds
3
Baths
2,557
Sq Ft
0.27
Acres
Highlights
- Traditional Architecture
- High Ceiling
- Home Office
- Ralph Parr Elementary School Rated A
- Granite Countertops
- 2 Car Detached Garage
About This Home
Charming 4-bedroom, 3-bathroom home with a floor plan to LOVE, nestled in the sought-after Sedona neighborhood! This home features a spacious open floor plan with modern finishes on an oversized cul-de-sac lot. The updated kitchen boasts stainless steel appliances and granite countertops, perfect for entertaining guests. Enjoy the pool-sized backyard with a covered patio. Epoxy sealed flooring in garage with roughly 700 square feet of flex space above garage. With a convenient location near schools, parks, and shopping, this property is the ideal place to call home!
Home Details
Home Type
- Single Family
Year Built
- Built in 2020
Lot Details
- 0.27 Acre Lot
- Cul-De-Sac
- East Facing Home
- Back Yard Fenced
Parking
- 2 Car Detached Garage
- 2 Attached Carport Spaces
Home Design
- Traditional Architecture
Interior Spaces
- 2,557 Sq Ft Home
- 1-Story Property
- High Ceiling
- Ceiling Fan
- Gas Log Fireplace
- Formal Entry
- Family Room Off Kitchen
- Living Room
- Combination Kitchen and Dining Room
- Home Office
- Utility Room
- Washer and Electric Dryer Hookup
Kitchen
- Breakfast Bar
- Oven
- Gas Cooktop
- Microwave
- Dishwasher
- Kitchen Island
- Granite Countertops
- Disposal
Flooring
- Carpet
- Vinyl Plank
- Vinyl
Bedrooms and Bathrooms
- 4 Bedrooms
- 3 Full Bathrooms
- Double Vanity
- Bathtub with Shower
Schools
- Lobit Elementary School
- Lobit Middle School
- Dickinson High School
Utilities
- Central Heating and Cooling System
- Heating System Uses Gas
Listing and Financial Details
- Property Available on 11/7/24
- 12 Month Lease Term
Community Details
Overview
- Sedona Ph 2 Sec 6 Subdivision
Pet Policy
- Call for details about the types of pets allowed
- Pet Deposit Required
Map
Source: Houston Association of REALTORS®
MLS Number: 73494319
APN: 6437-0205-0005-000
Nearby Homes
- 3323 Patagonia St
- 2023 Leisure Ln
- Rockdale Plan at Davis Harbor
- Chloe Plan at Davis Harbor
- Colby Plan at Davis Harbor
- Lorenzo Plan at Davis Harbor
- Fannin Plan at Davis Harbor
- 4034 Bronco Station
- 4029 Bronco Station
- 4037 Bronco Station Ln
- 6709 Mountain Brook Way
- 1352 Deer Ridge Dr
- 686 Fountain View Ln
- 674 Fountain View Ln
- 1427 Old Hickory Ln
- 704 Harvard Pointe Dr
- 1565 Segovia Dr
- 311 W Independence Ave
- 1242 Fawn Valley Dr
- 1557 Viejo Rd
- 2205 W Walker St
- 1751 W Walker St
- 1402 Chapparal Crossing
- 200 Pecan Dr Unit 603
- 555 Fm 646 Rd W
- 803 Beaumont St
- 1111 W Fm 518
- 1410 Caine Hill Ct
- 1803 Flamingo Dr
- 1805 Oriole Dr
- 743 S Iowa Ave
- 1111 W Main St Unit 1802
- 1111 W Main St Unit 2902
- 1111 W Main St Unit 3402
- 1111 W Main St Unit 1301
- 1111 W Main St Unit 3304
- 1111 W Main St Unit 2203
- 1111 W Main St Unit 3803
- 1111 W Main St Unit 701
- 1111 W Main St Unit 3501
